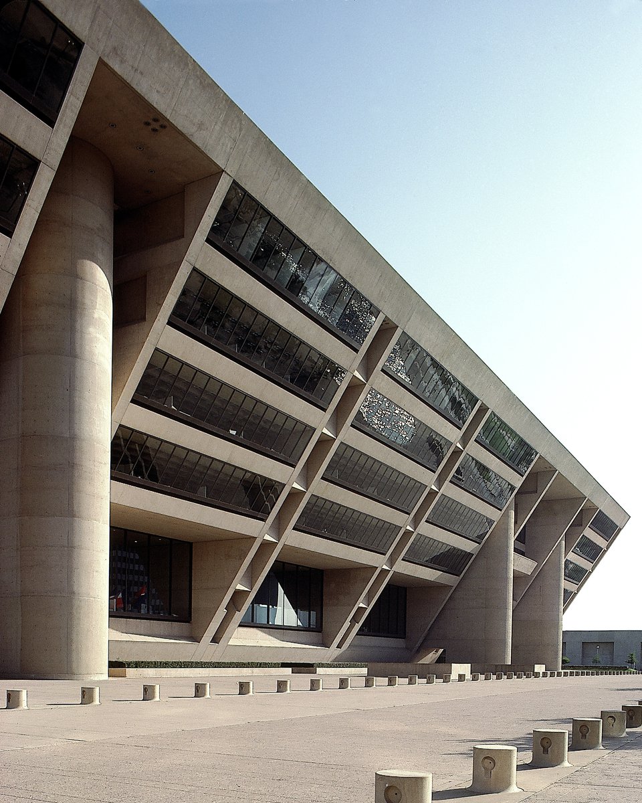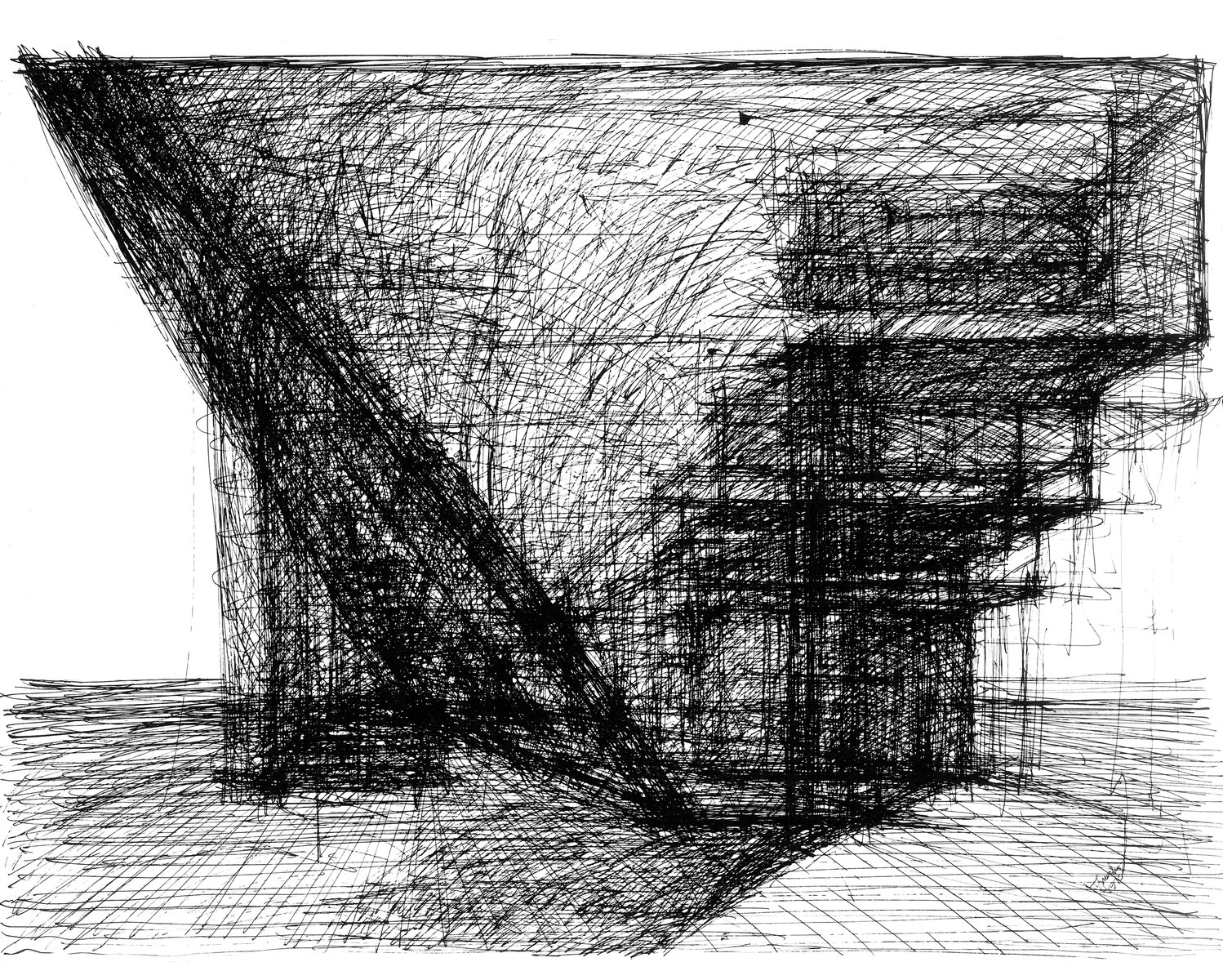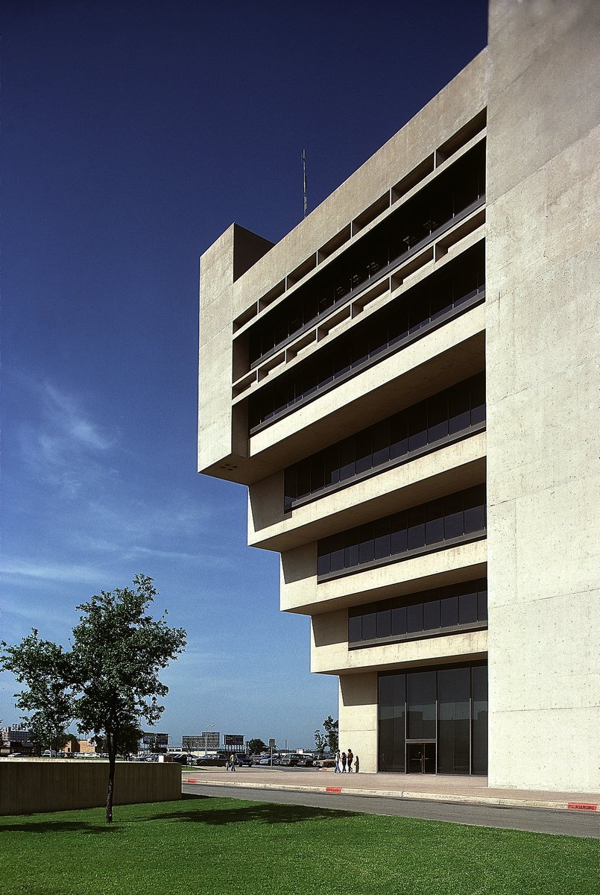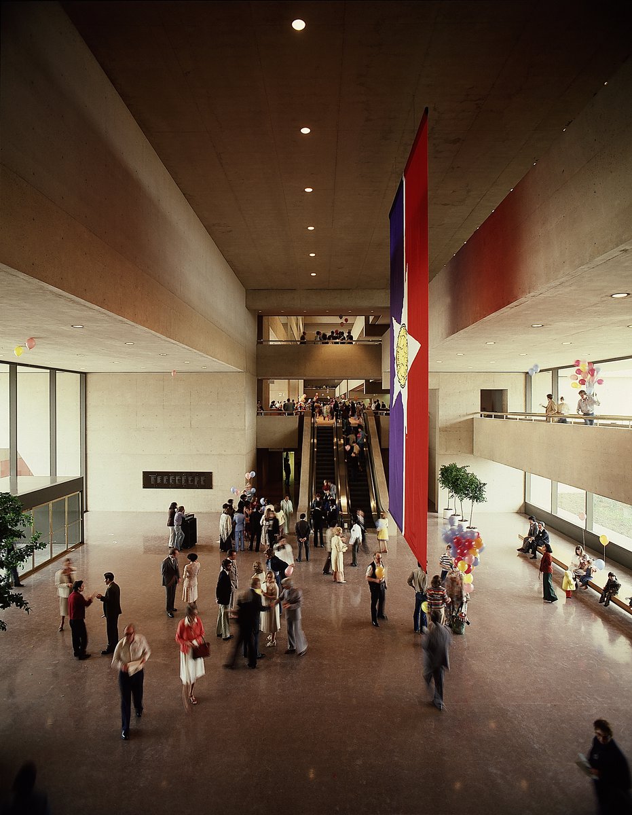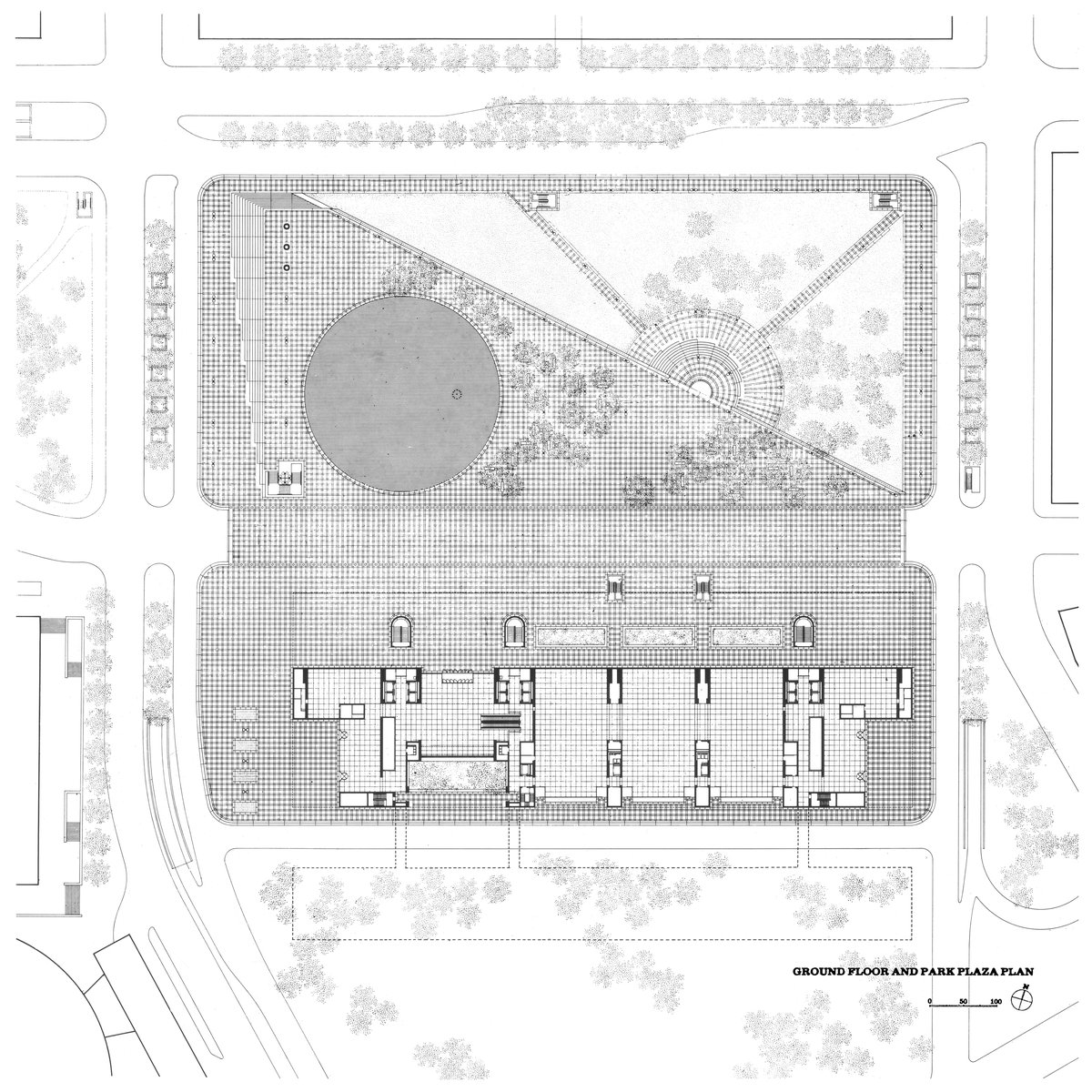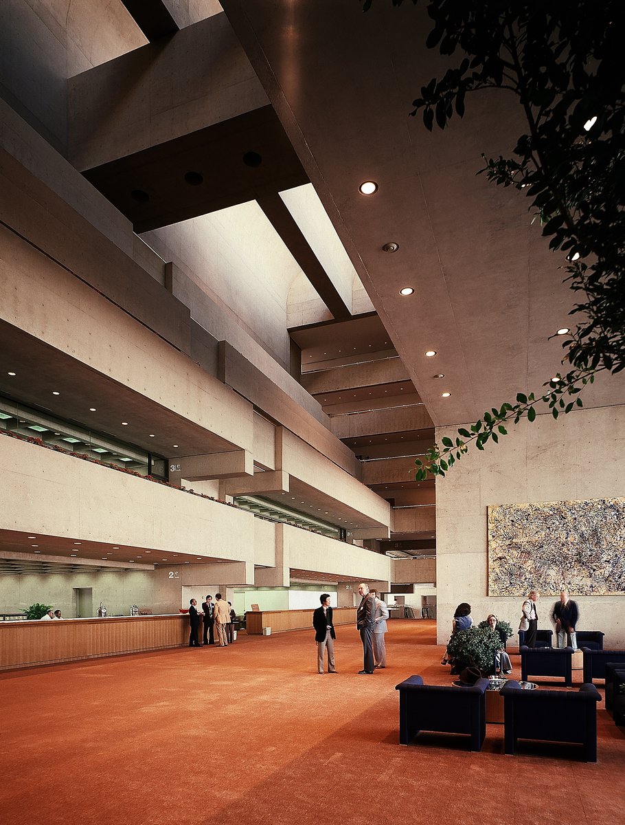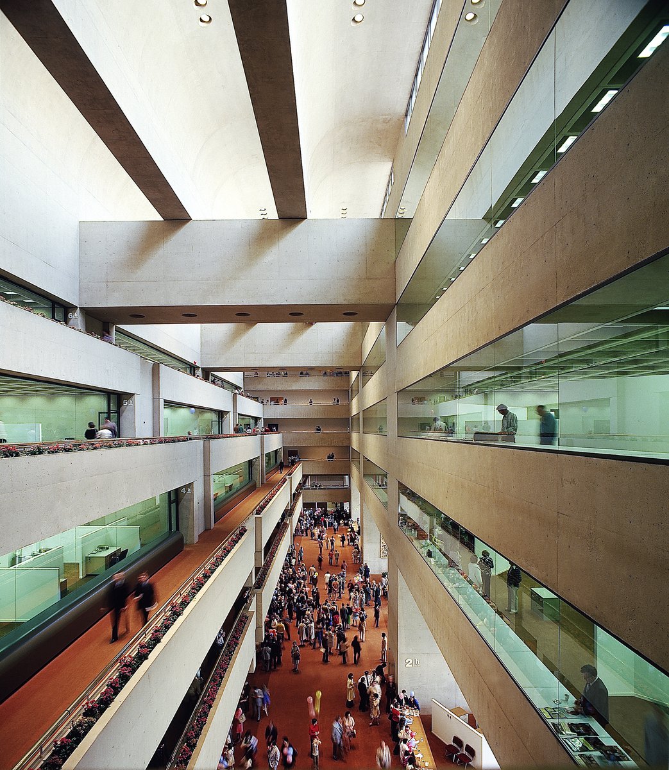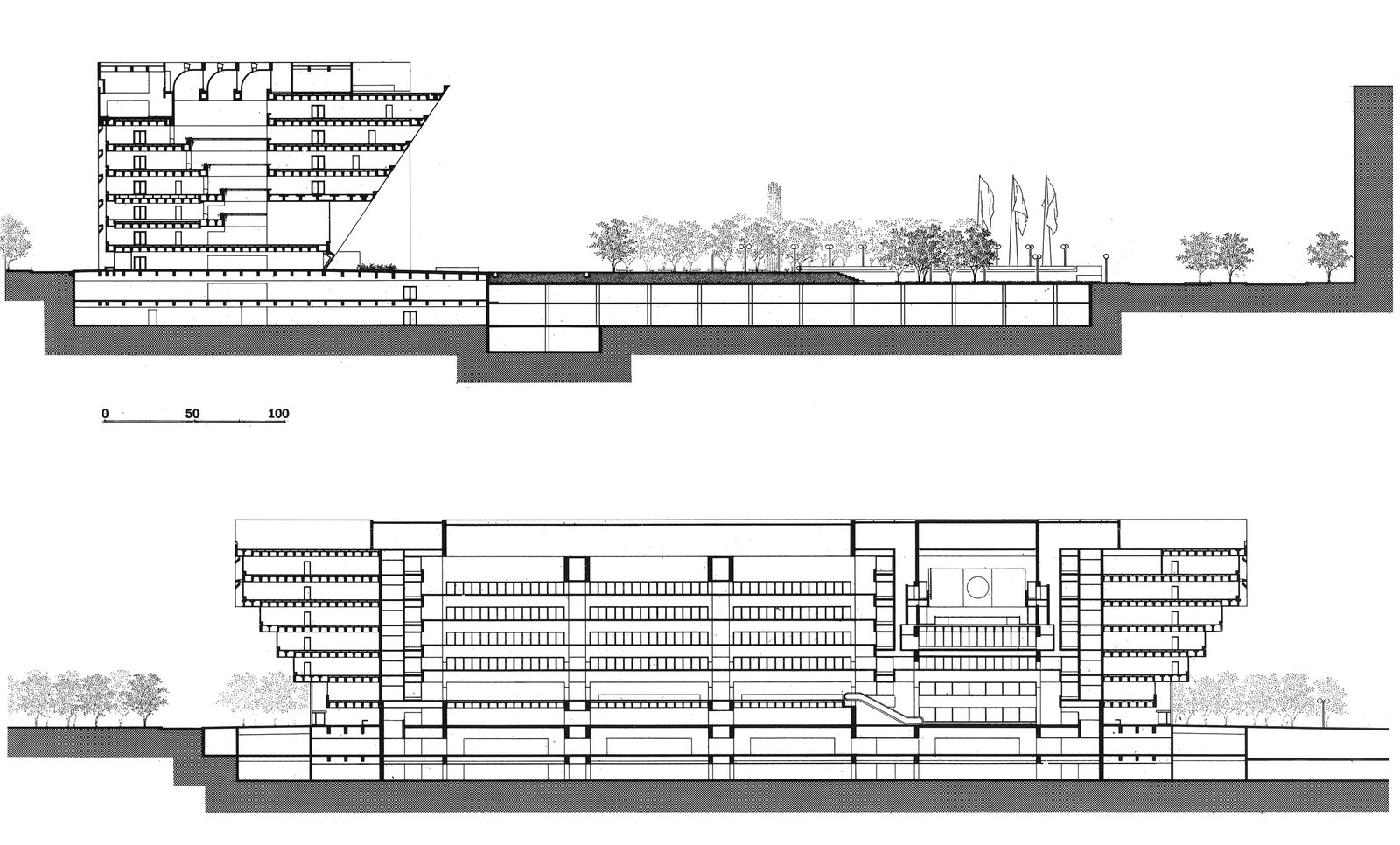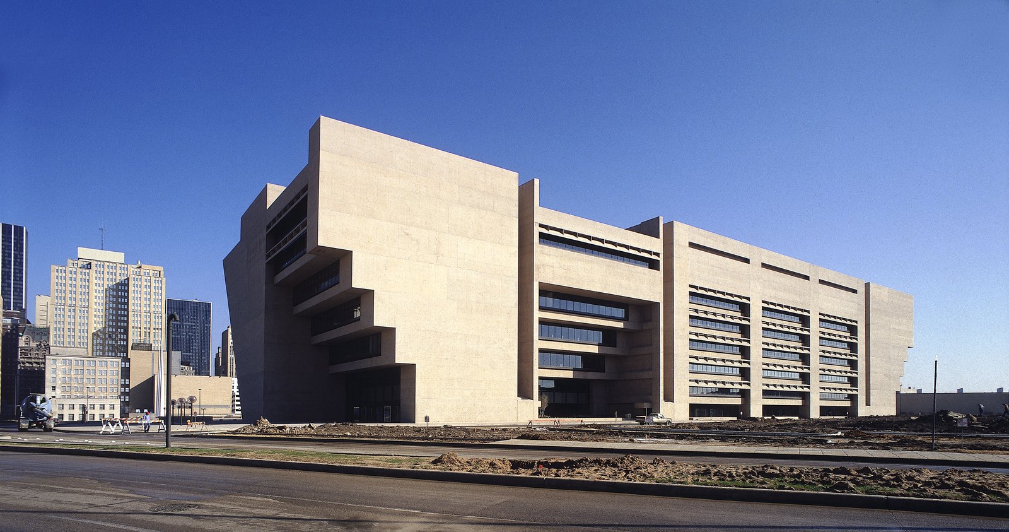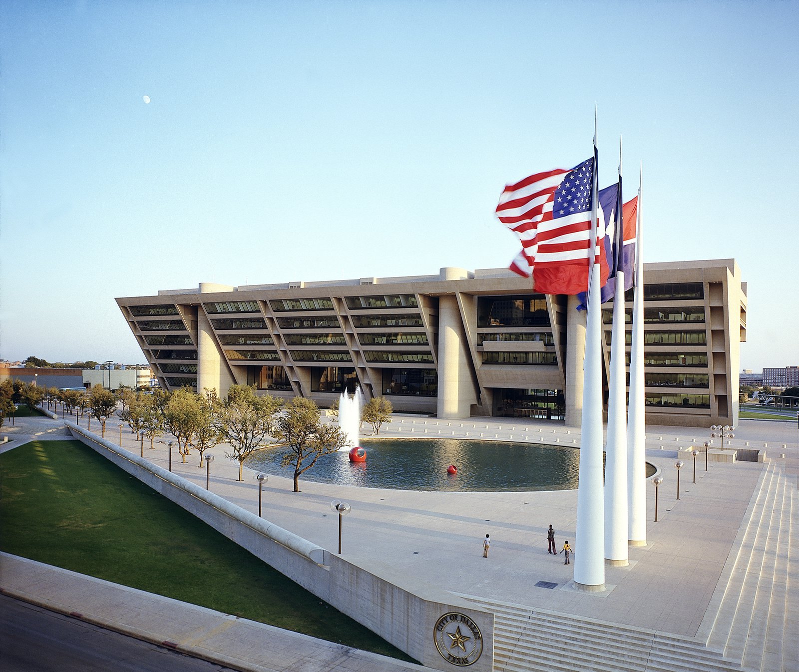Dallas City Hall is an inseparable combination of building and park. Contributing much-needed open space to the center city and serving as a catalyst for future development, the boldly horizontal building, designed in deliberate contrast to surrounding high-rises, makes City Hall inseparable from its official life and functions.
The cast-in-place concrete structure is integral to both the interior and exterior of City Hall, to both building and park. Sloping outward at an angle of 34 degrees, each floor is about nine feet wider than the one below. The 560-foot-long form has both a symbolic and functional logic.
The architectural gesture embraces and welcomes approaching pedestrians and provides shelter from the Texas sun, while the expanding form accommodates diverse programmatic functions. The building’s first and second floors house public facilities, including an Action Center, Water Utility Bureau, and Consumer Affairs, each conveniently located near entrances from the four surrounding streets.
Show Facts
Site
11.8 acres in downtown Dallas
Components
178,000 s/f offices; 25,000 s/f Great Court; 5,000 s/f reception lobby; 250-seat council chamber; 4.7-acre plaza with 180' diameter pool; monumental sculpture; three 84' high conical flagpoles; 2-level underground disaster shelter; 1,325-car garage
Client
The City of Dallas
PCF&P Services
Master planning, architecture, exterior envelope, interior design
lead designer
Awards
25-Year Award
American Institute of Architects, Dallas Chapter, 2003
25-Year Award
Texas Society of Architects, 2015
Excellence Award
American Consulting Engineers Council, 1979
Dallas City Hall creates an urban aesthetic and unique sense of place decisive to the image and life of the city.
Project Credits
Associate Architect: Harper and Kemp, Dallas, Texas; Structural: Terry-Rosenlund and Company, Dallas; Mechanical / Electrical: Gaynor and Sirmen, Inc., Dallas, TX; Landscape: Myrick, Newman & Dahlberg, Dallas, TX; Planners / Traffic: Ponte-Travers & Associates, Clifton, NJ; Images: Balthazar Korab Ltd., PCF&P, Nathaniel Lieberman

