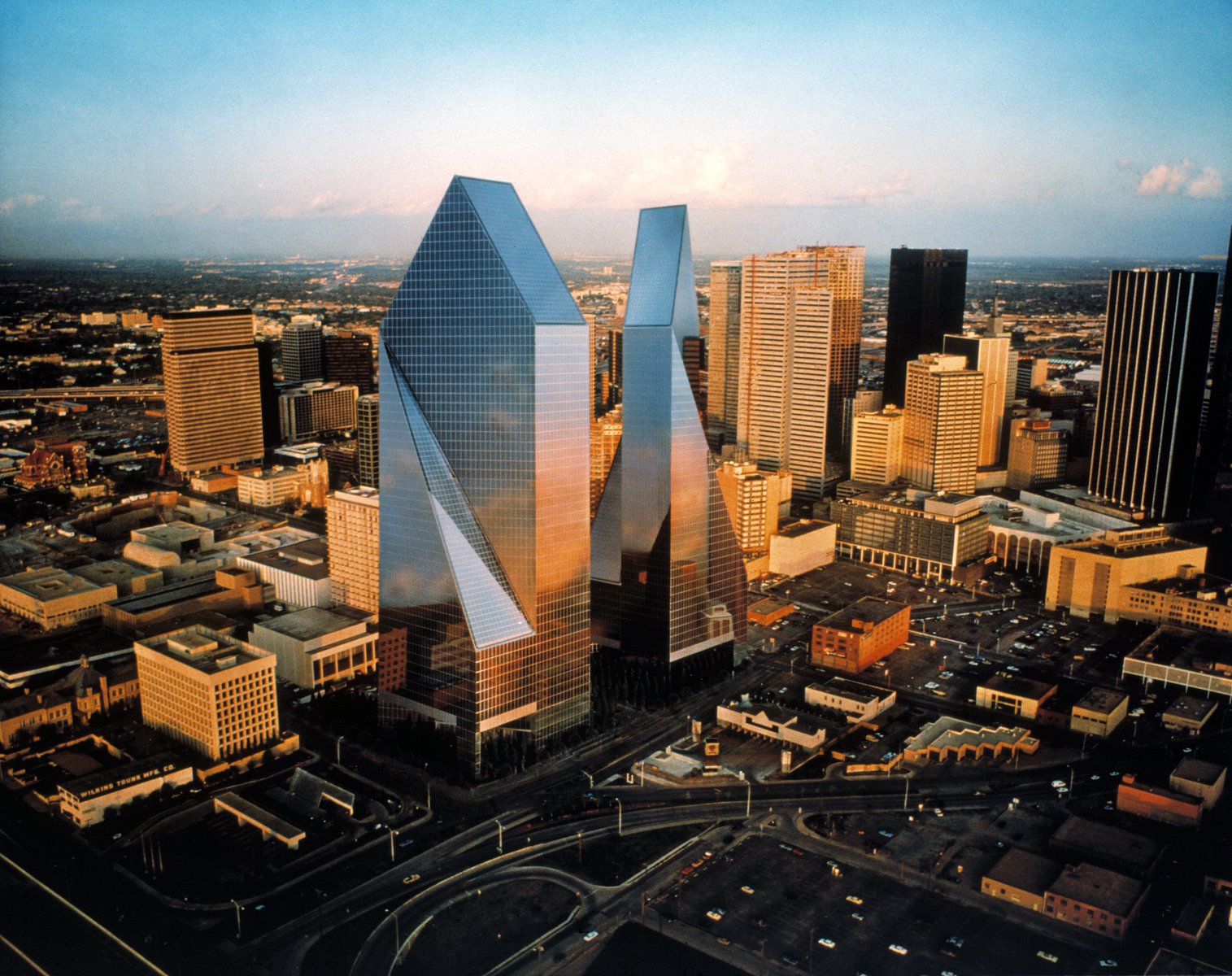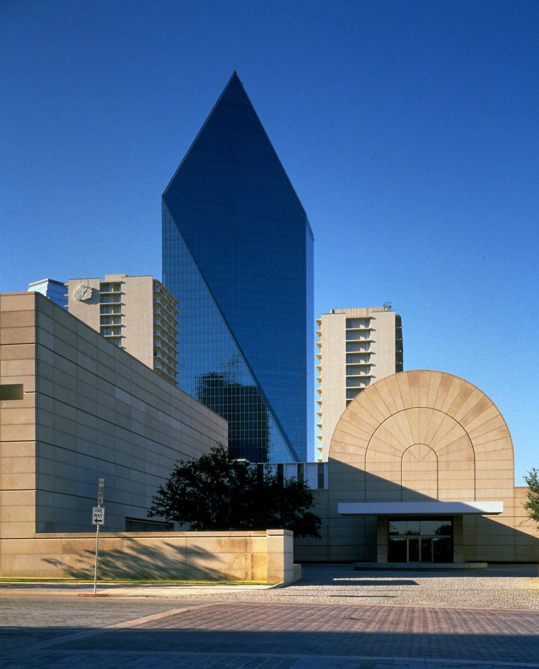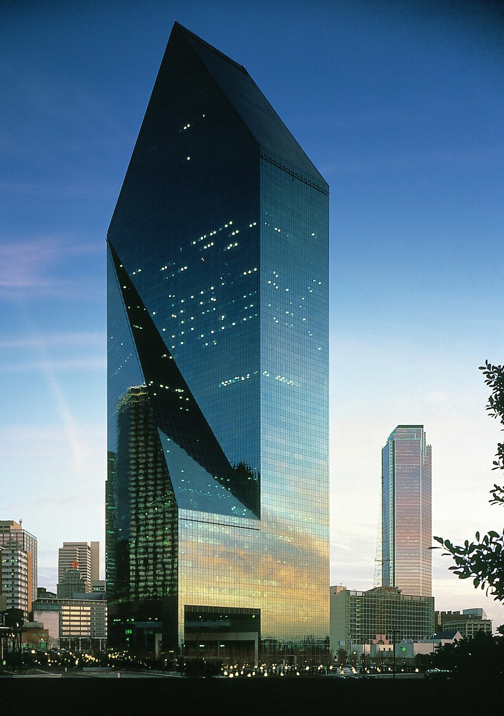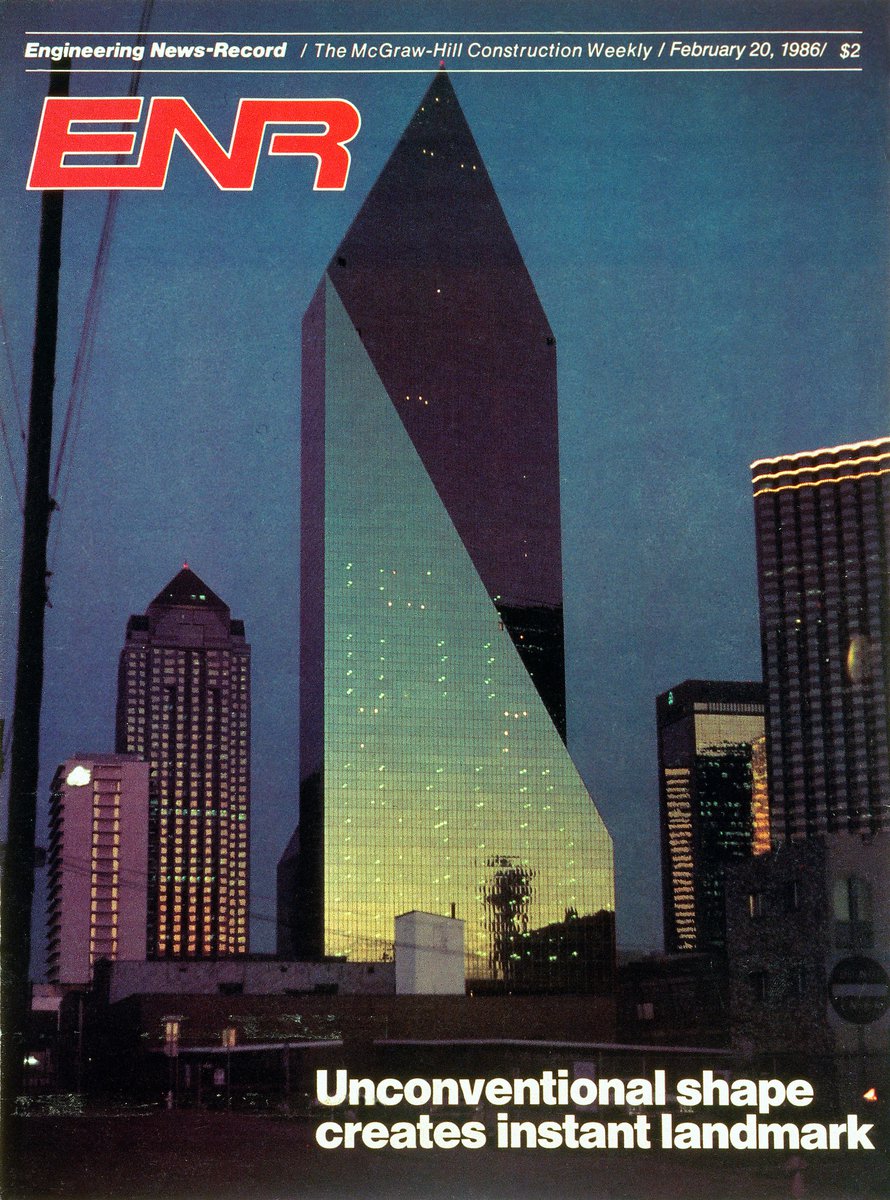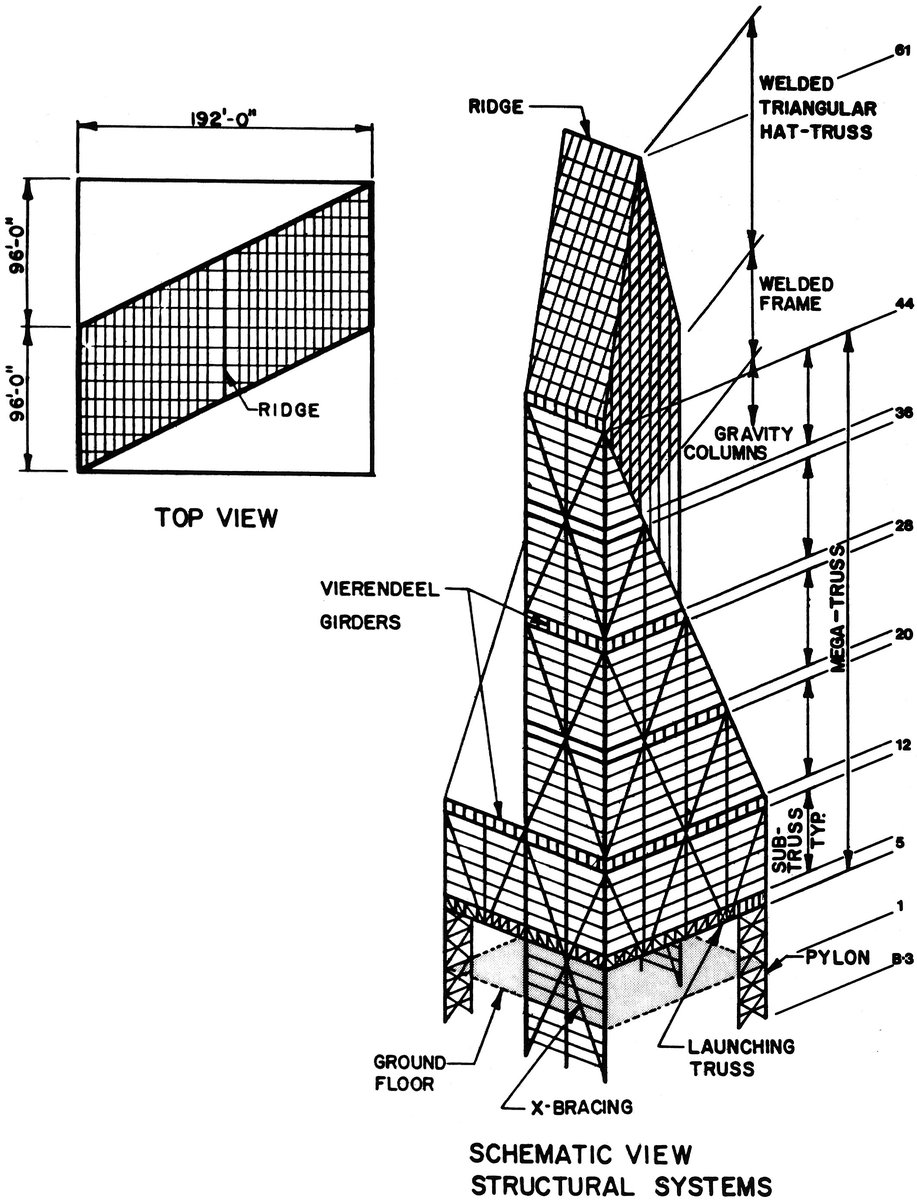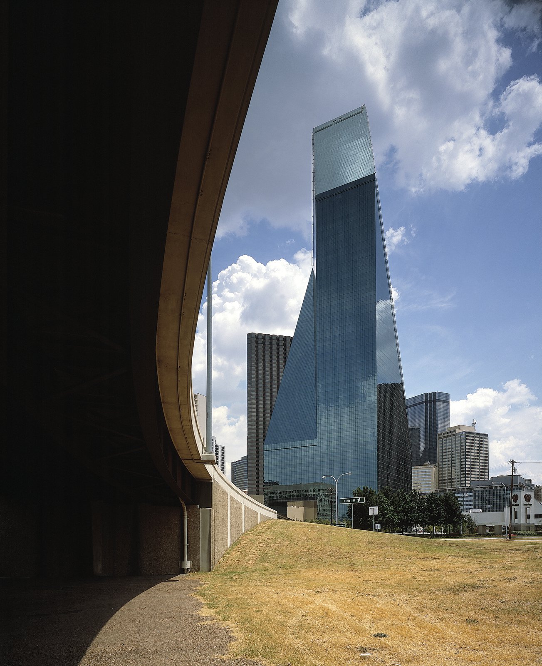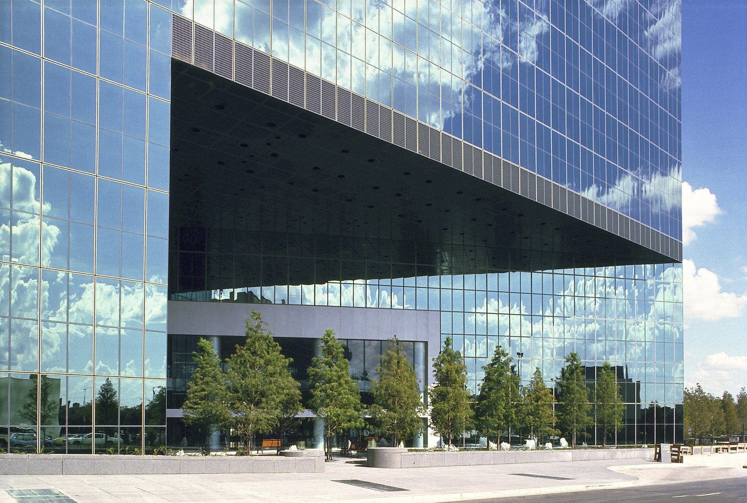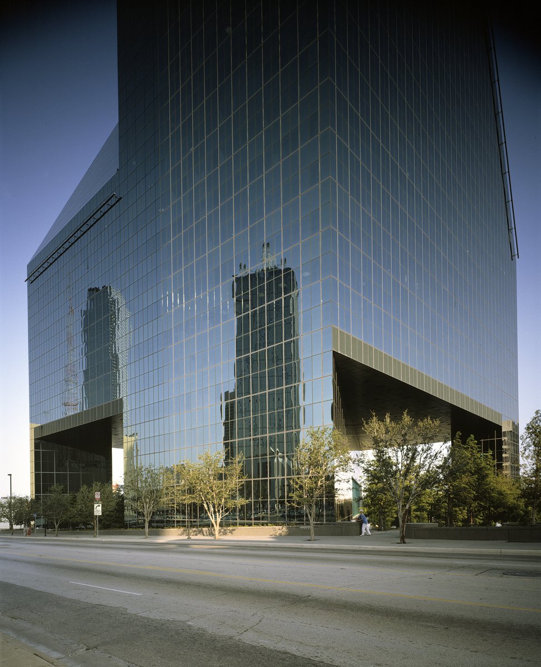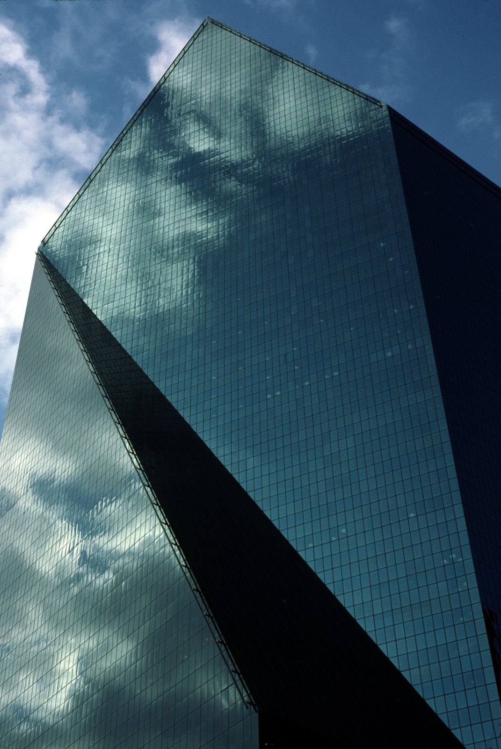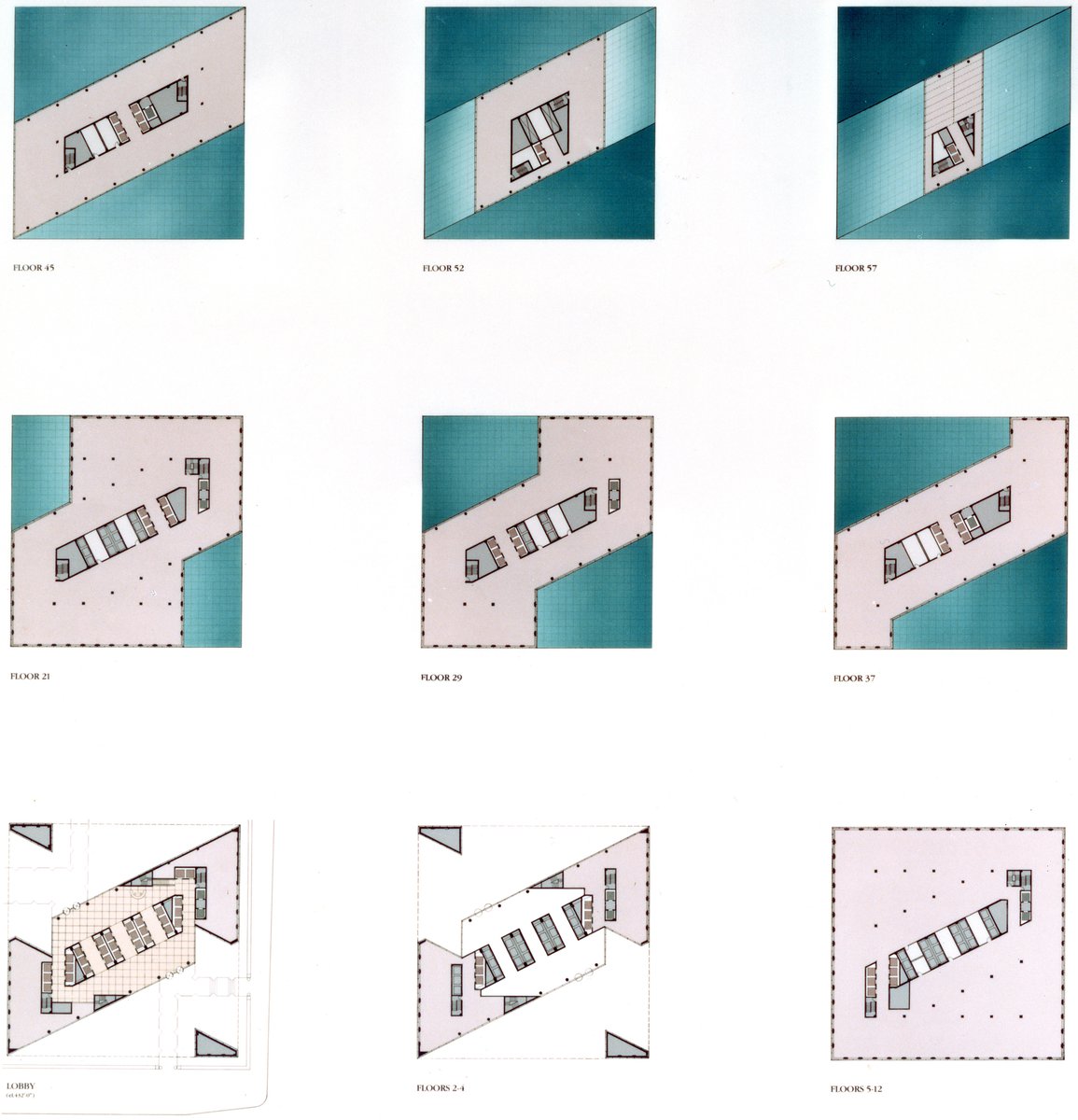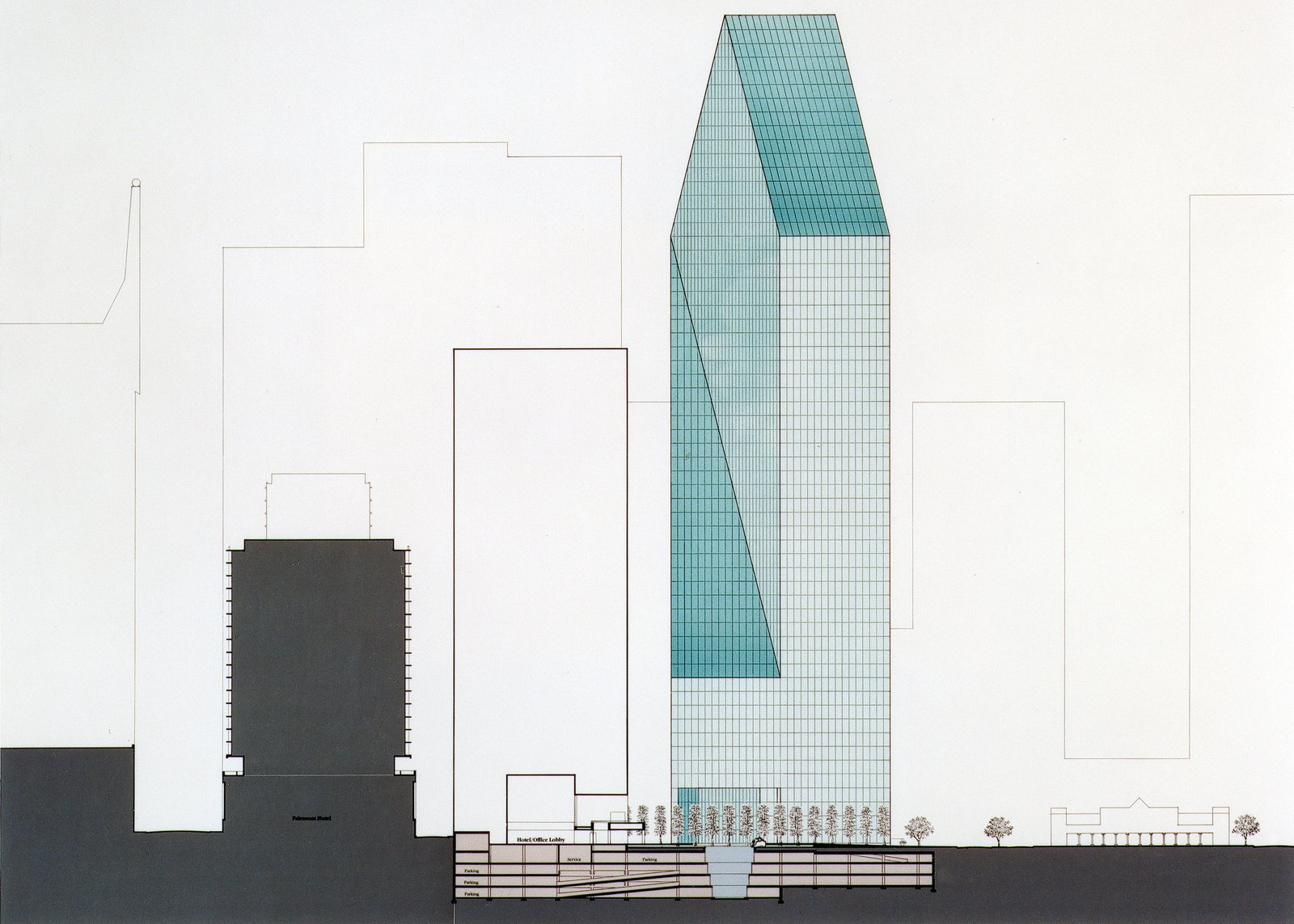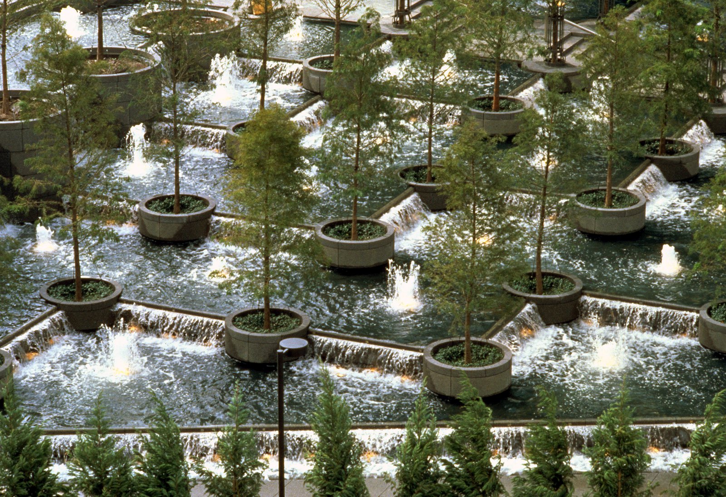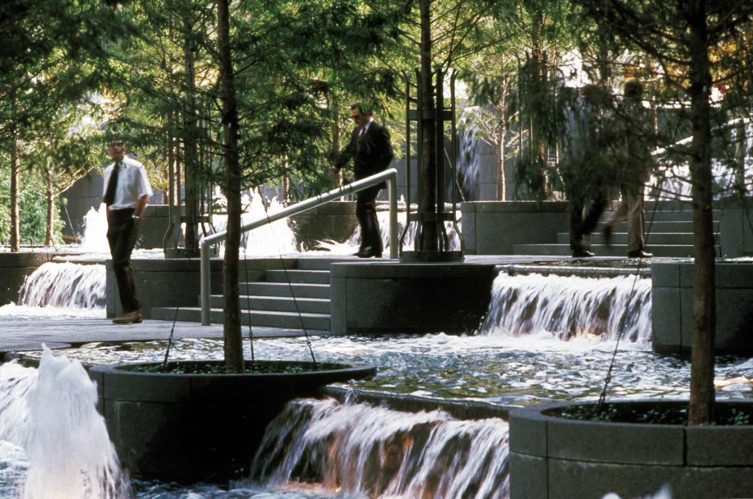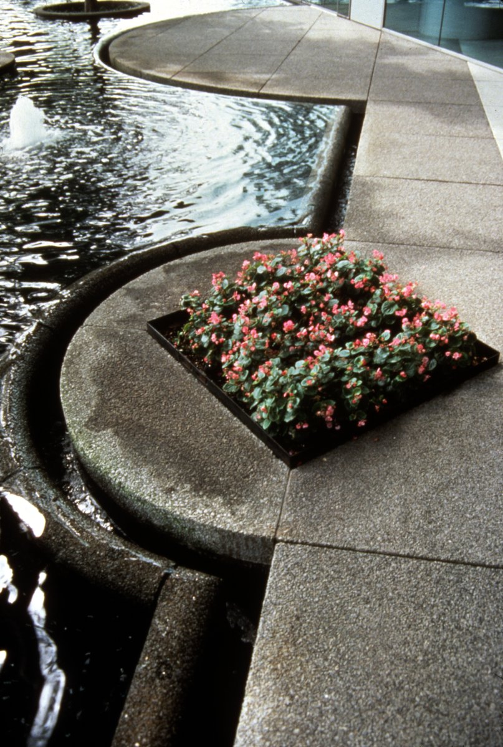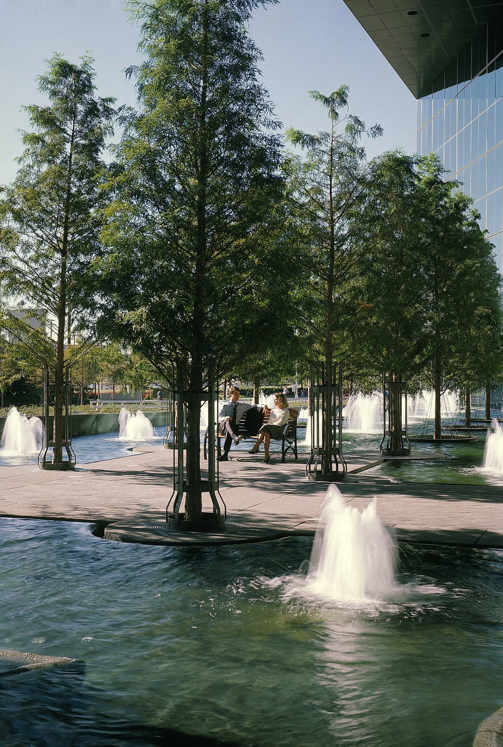An eventful garden is the heart of Fountain Place, giving the complex both its name and unique identity as an office development that transcends the bounds of the workplace.
The 60-story office tower, with its surrounding water garden, is part of a mixed-use development on the edge of Dallas’s central business district. The design takes the form of a glazed prism informed by a rigorous and precise geometrical procedure employing the diagonal of a double square in both plan and section. At the tower’s base, half the building volume is carved away up to a height of sixty feet, allowing the water garden, with its forest of bald cypress trees, to flow through beneath. The result is an iconic profile on the skyline and inviting public presence at street level.
Show Facts
Site
5.5 acres, a full city block, on the northern edge of the Dallas central business district
Components
1,880,000 ft2 / 175,000 m2 gross area; offices, lobby, executive penthouse, boardroom, dining, water gardens, underground parking
Client
Criswell Development Company Ltd., Dallas
PCF&P Services
Master planning, architecture, exterior envelope, interior design of public spaces
Sustainability
LEED Silver
Lead Designer
Awards
National Honor Award
American Institute of Architects, 1990
25 Year Award
Texas Society of Architects, 2011
25 Year Award
American Institute of Architects, Dallas Chapter, 2011
Landmark Award
The Dallas Architecture Forum, 2023
Dallas Urban Design Award
The City of Dallas, 1990
Occupying a site that was once at the fringes of the city, Fountain Place has served as an anchor for the area’s ongoing revitalization, winning wide recognition for the successful achievement of civic goals within a private development.
Extending into the arcade, the water garden occupies most of the plaza, offering a cooling respite from the Texas heat.
Project Credits
Associate Architect: Architectural Consulting Services Inc., Dallas; Landscape: Office of Dan Kiley, Charlotte, VT; Structural: CBM Engineers, Houston; Mechanical: Cosentini Associates, New York; Images: Pei Cobb Freed & Partners, Richard Payne, Norman McGrath, Wes Thompson Photography, Thomas Hoepker/Magnum

