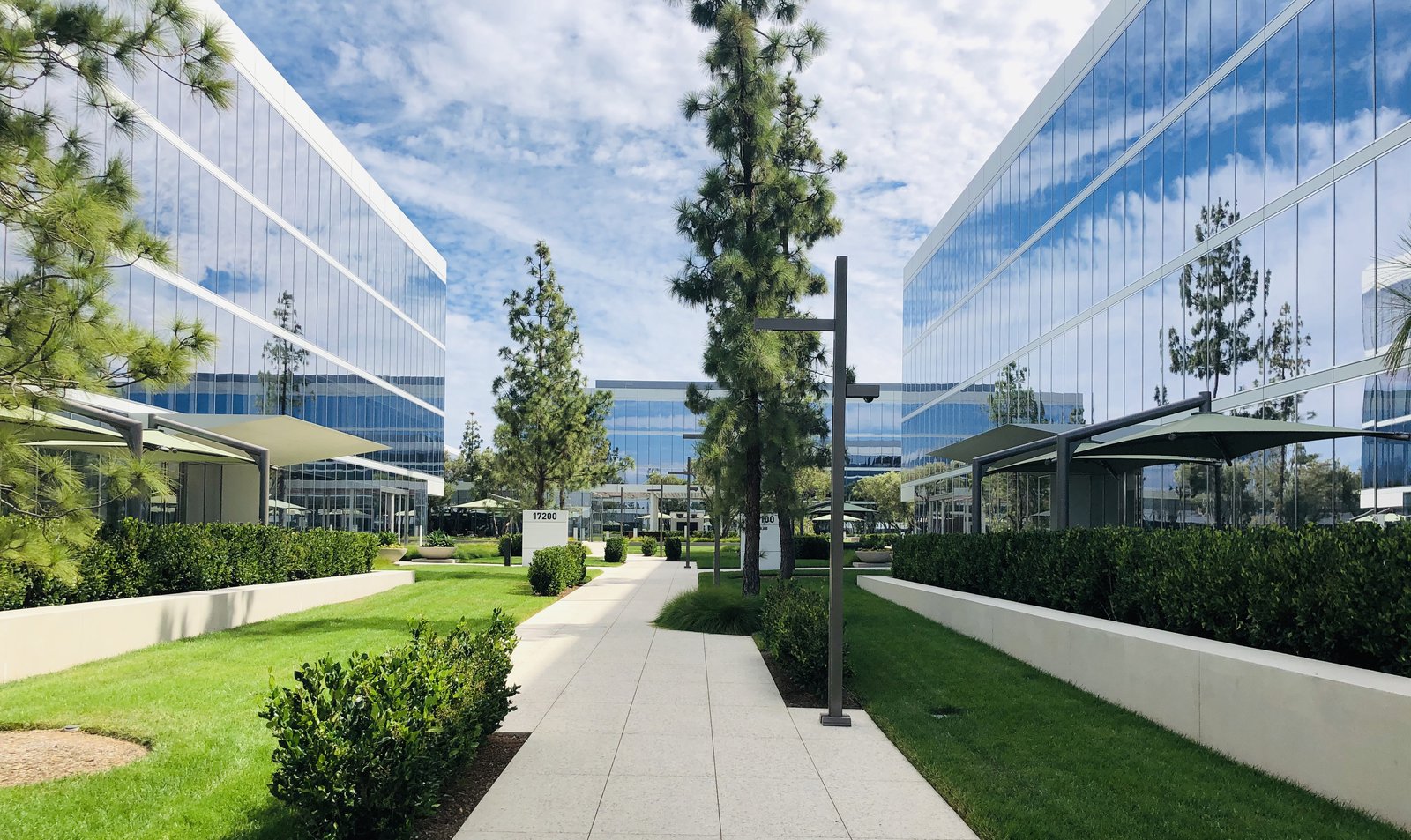Spectrum Terrace
Spectrum Terrace is the latest addition to an iconic master plan that is transforming Irvine Spectrum into an integrated live/work community for the City of Irvine.
The 1.1-million-square-foot campus, completed in three phases, includes nine four-story buildings set in a terraced landscape that accommodates the site’s gently sloping topography. Amenities at the heart of each complex, including a multipurpose event space, dining pavilion, and fitness center, are seamlessly integrated with an array of landscape features. The result is a richly textured indoor-outdoor environment that fosters social interaction while serving the needs of both the immediate office community and the rapidly evolving live/work components of the greater Irvine Spectrum area.
Surface parking at three cars per 1,000 gsf is integrated within the overall landscape concept to transform a region once defined by the automobile into a pedestrian-friendly environment.
Show Facts
Site
A 75-acre site, south of I-405 at the Laguna Canyon (Highway 133) interchange
Area
1,040,000 ft2 / 96,600 m2 gross area
PCF&P Services
Master planning, architecture, exterior envelope, integrated landscape design
Sustainability
LEED Gold
Client
Irvine Company, Irvine, CA
Project Credits
Associate Architect: LPA, Inc., Irvine CA; Structural: Nabih Youssef & Associates, Los Angeles; Mechanical / Electrical / Plumbing / Lighting: TK1SC; Landscape Architecture: Burton Landscape Architecture Studio; Images: Pei Cobb Freed & Partners, Hathaway Dinwiddie


















