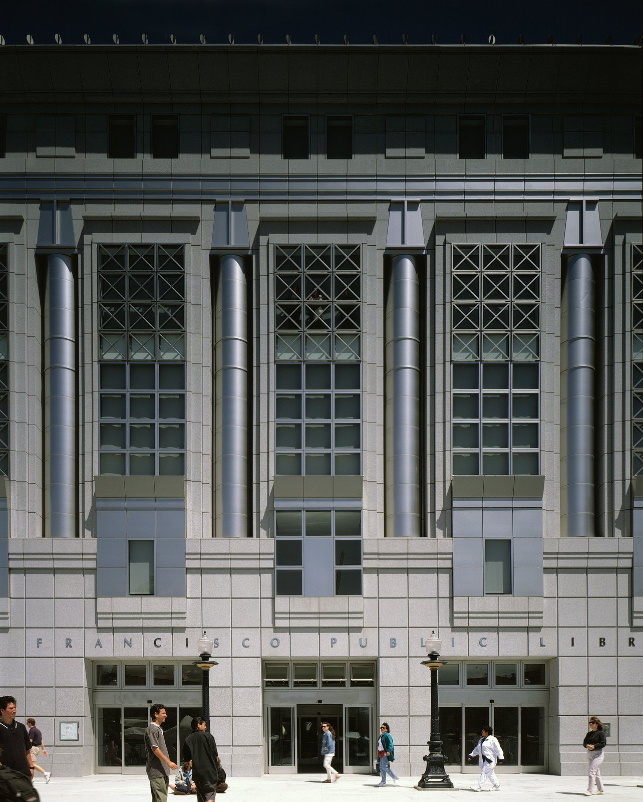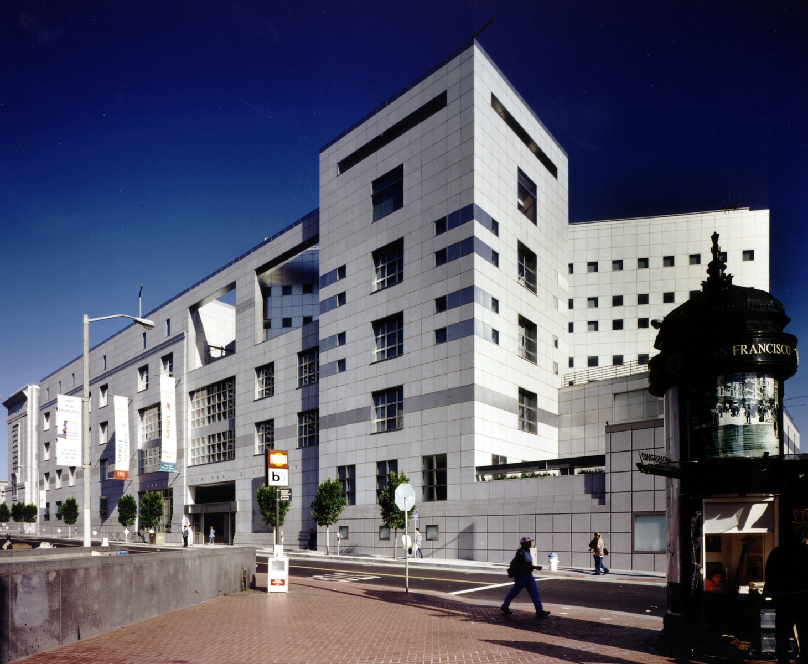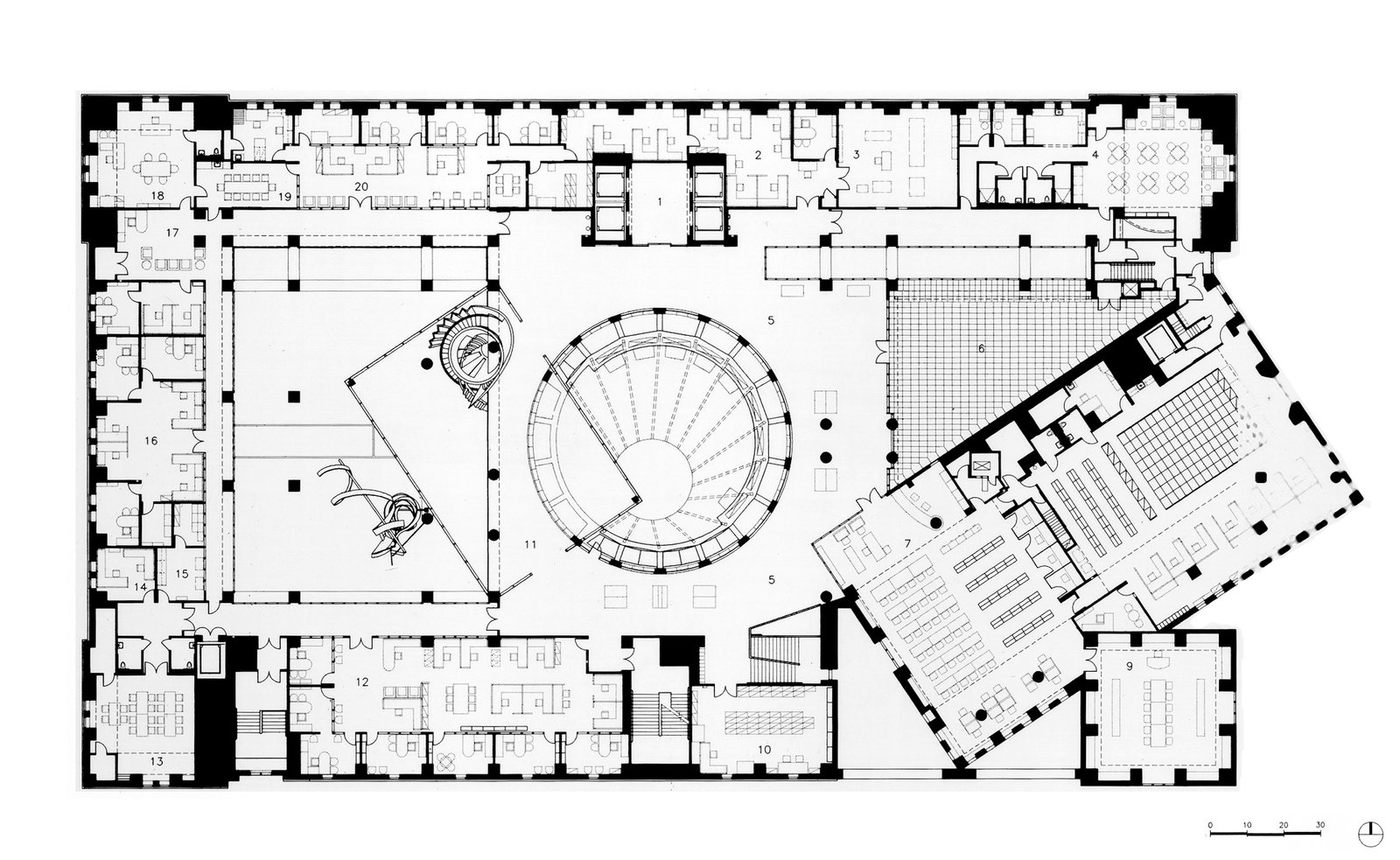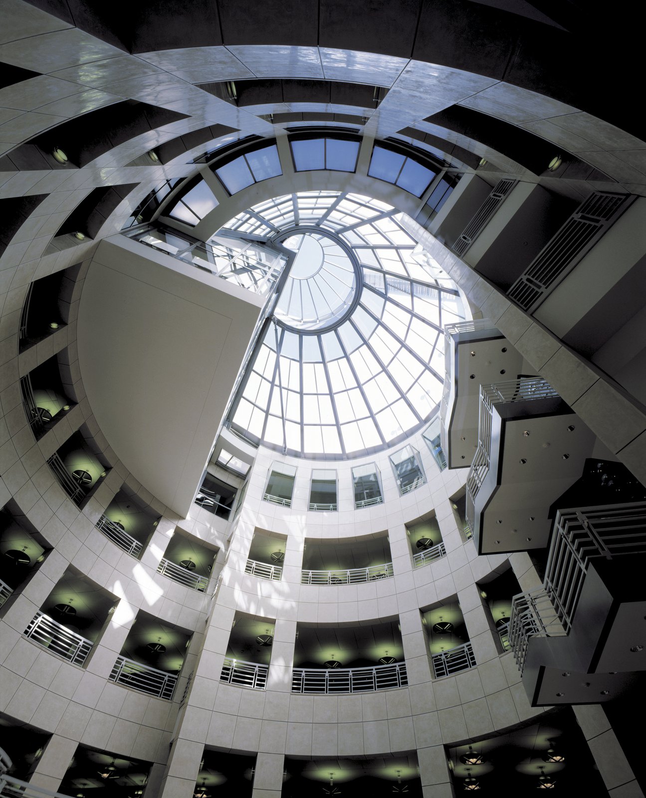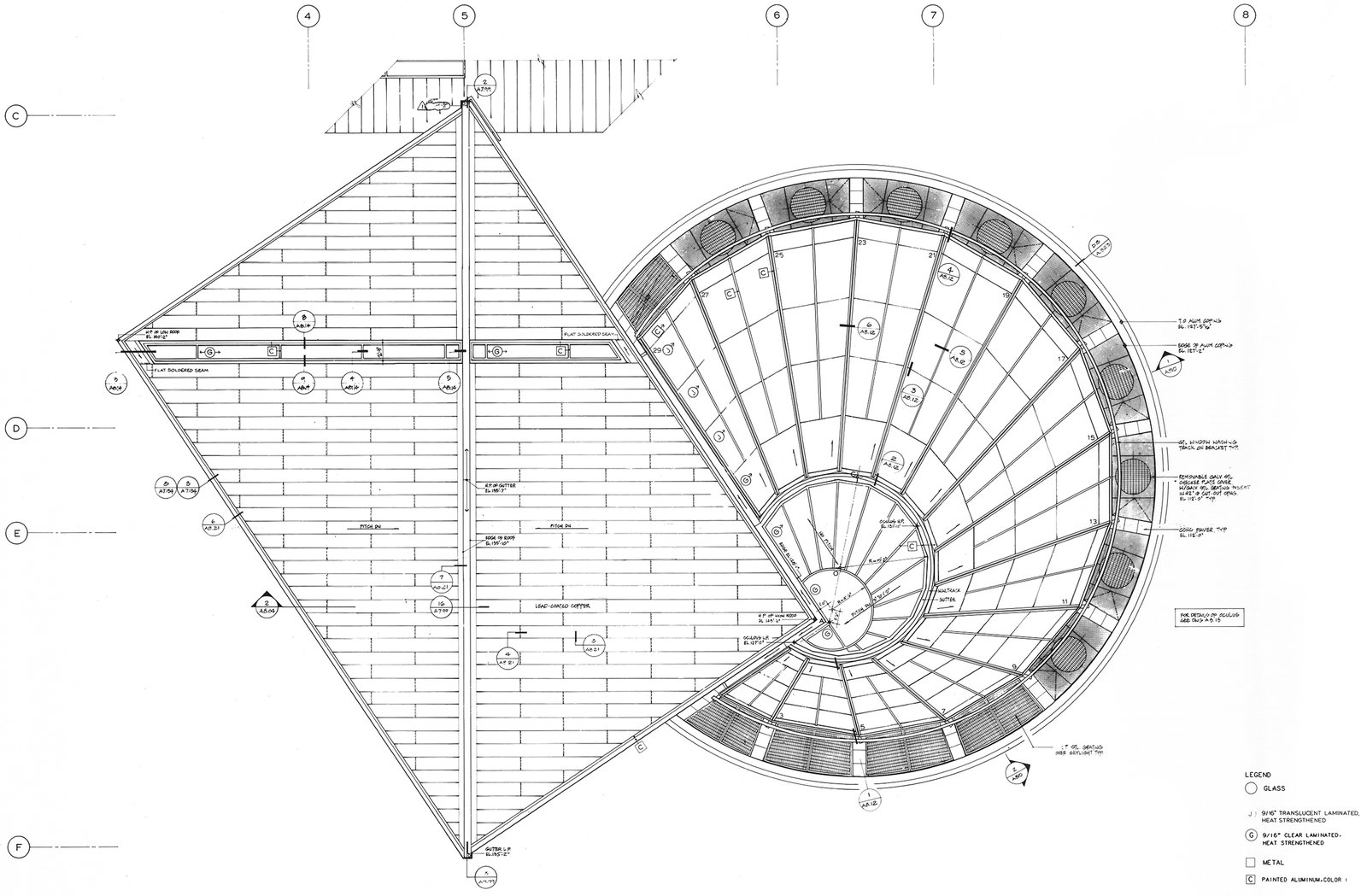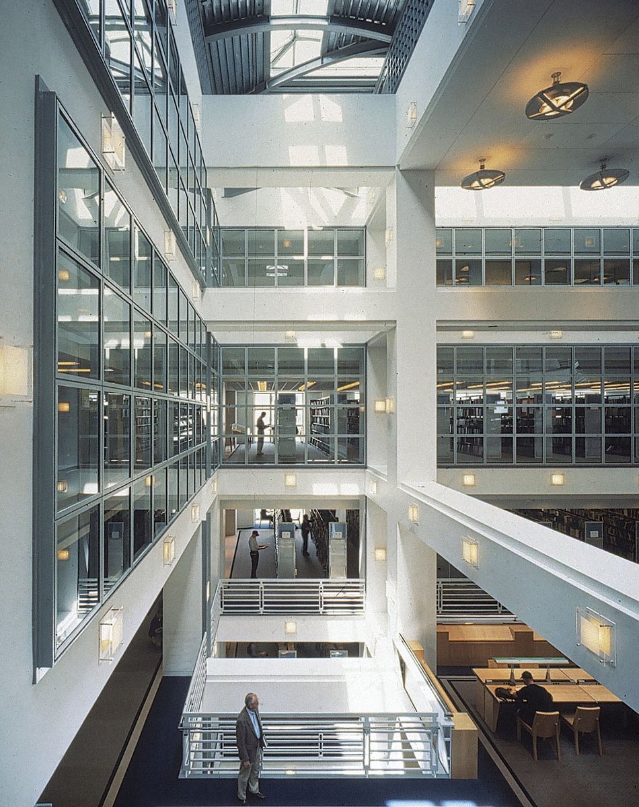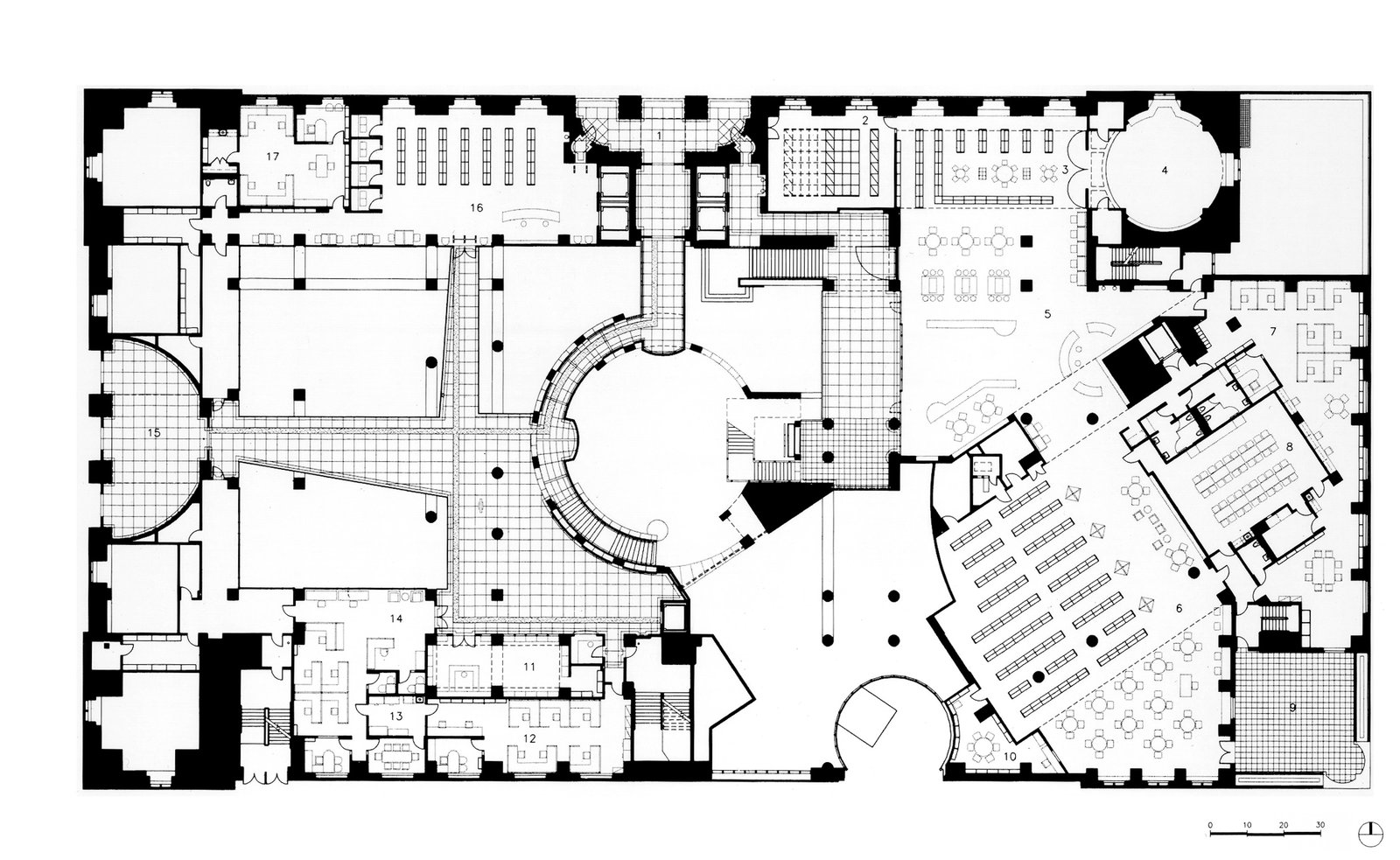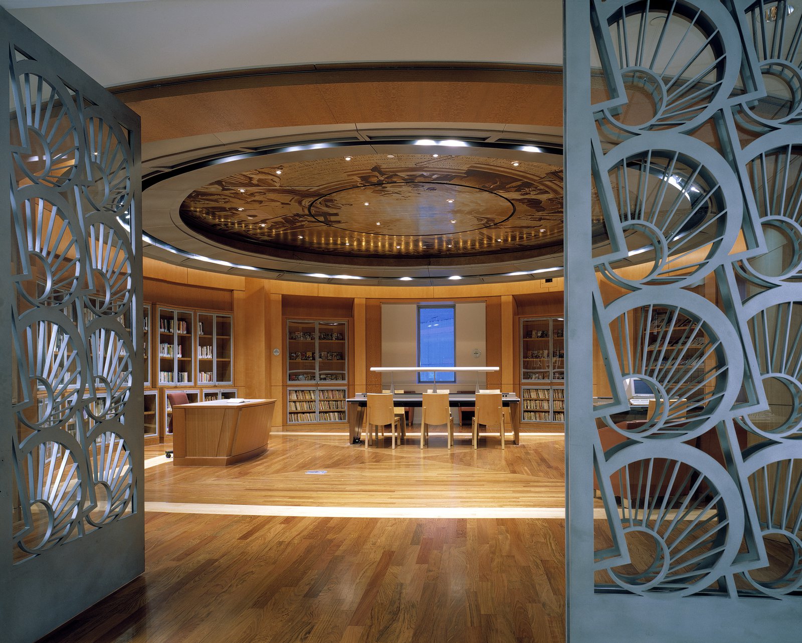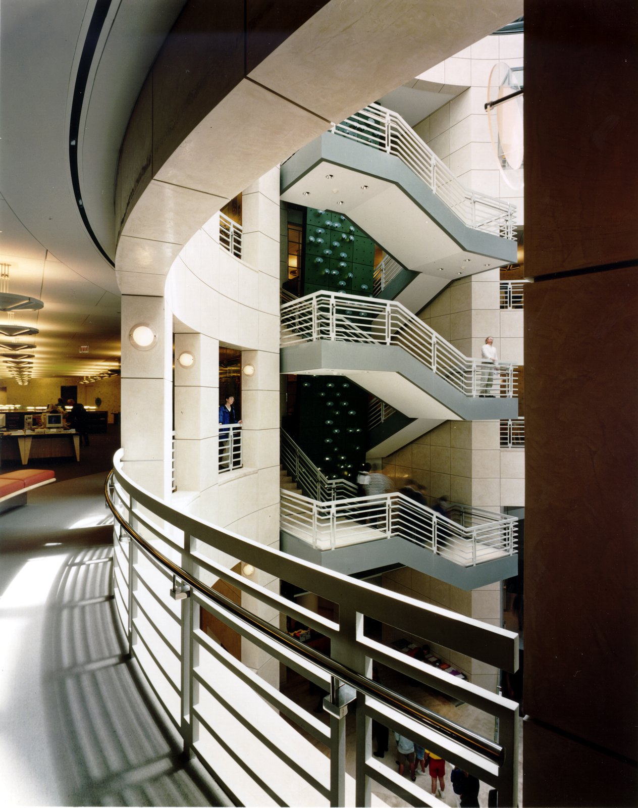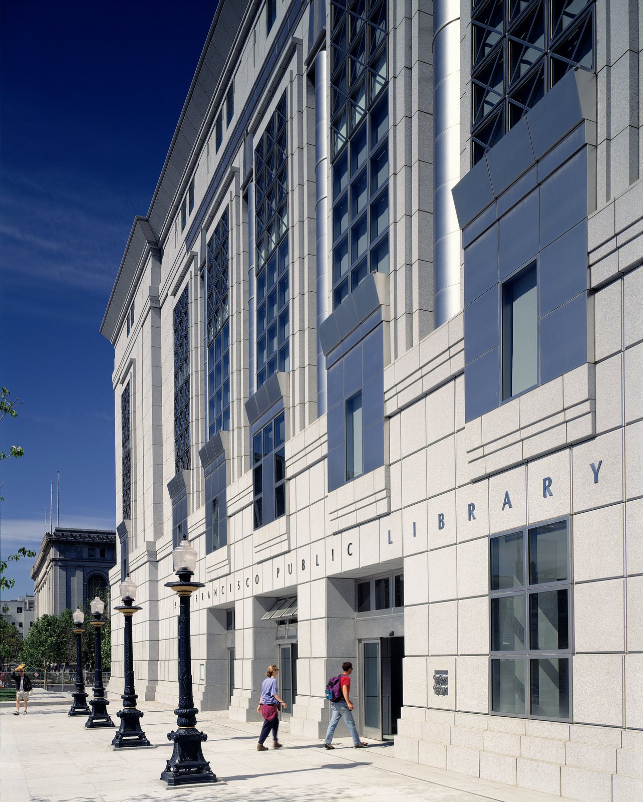San Francisco Main Public Library
Designed to complete San Francisco’s historic Civic Center, the library is both a destination and a link connecting the modern city with its cultural core—a bridge between the people of San Francisco and the institutions that serve them.
The design is organized to permit passage into and through the building and out the opposite end of the full-block site. The library thus facilitates and represents the integration of the different people, interests, and precincts of the city.
Show Facts
Site
2.65 acres, a full city block bordering the Civic Center and the downtown commercial district
Components
377,000 ft2 / 35,000 m2 gross area; open and closed book stacks; public atrium, monumental stair; periodicals reading room; special collections, auditorium, public meeting rooms, exhibition spaces, roof garden, café, bookstore, commissioned art
Client
San Francisco Main Public Library
PCF&P Services
Architecture, exterior envelope, interior design (excluding Children's Library)
lead designer
Awards
Library Buildings Award: Award of Excellence for Library Architecture
American Institute of Architects / American Library Association, 1997
Best Library
Interiors Award, 18th Annual, 1996
Annual Tucker Award
Building Stone Institute, 1998
Fronting on the Civic Center with two symmetrical facades, the exterior echoes in a modernist way the materials and massing of the neighboring Beaux-Arts institutions. The library’s other two facades offer a contemporary response to the adjacent commercial district.
Internal organization centers on a monumental open staircase and five-story atrium, 60 feet in diameter, which provides a luminous hub of orientation. A glass-enclosed periodicals reading room, suspended above, further draws light into the core of the building.
Bridges link the different precincts and reinforce the metaphor of connection in a library that provides access to both advanced online information systems and more than three million books on open/closed stacks.
Project Credits
Associate Architect: Simon Martin-Vegue Winkelstein Moris, San Francisco; Structural: OLMM Structural Design; Seismic: Forell / Elsesser Engineers, Inc. San Francisco; Images: Timothy Hursley, Pei Cobb Freed & Partners

