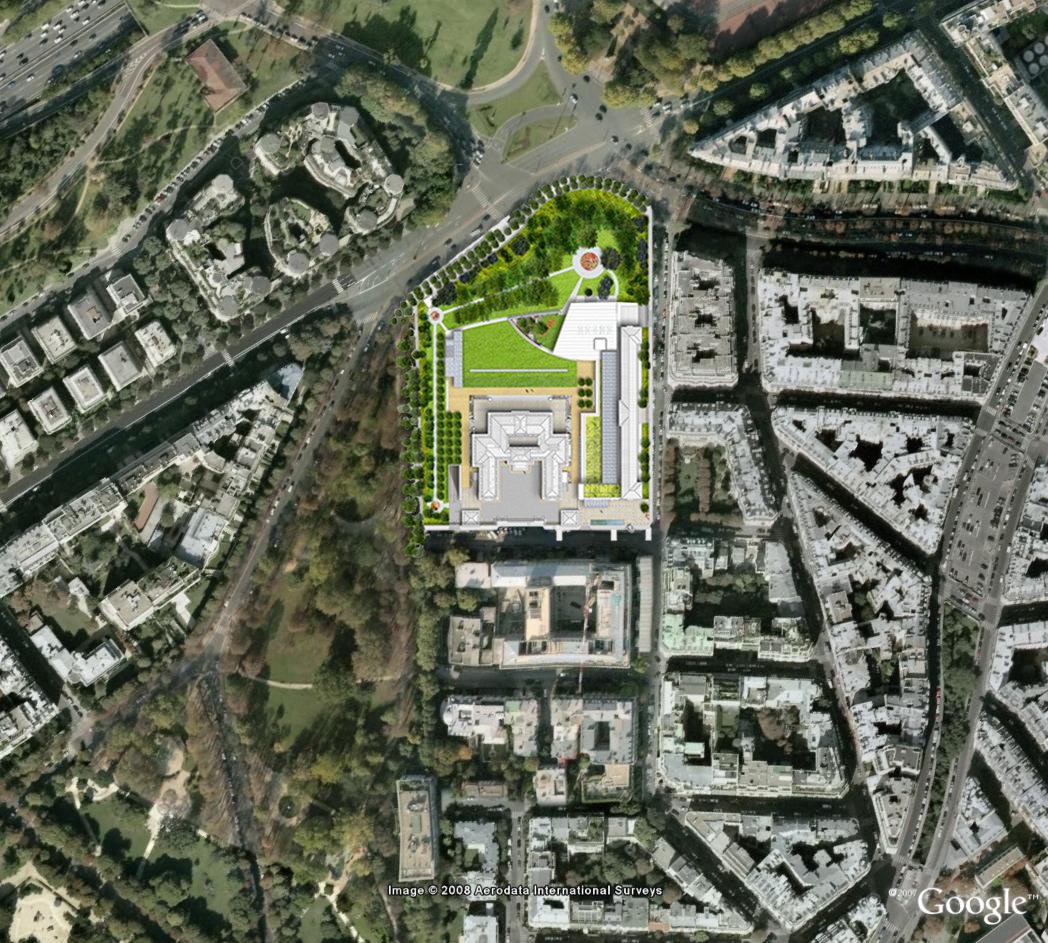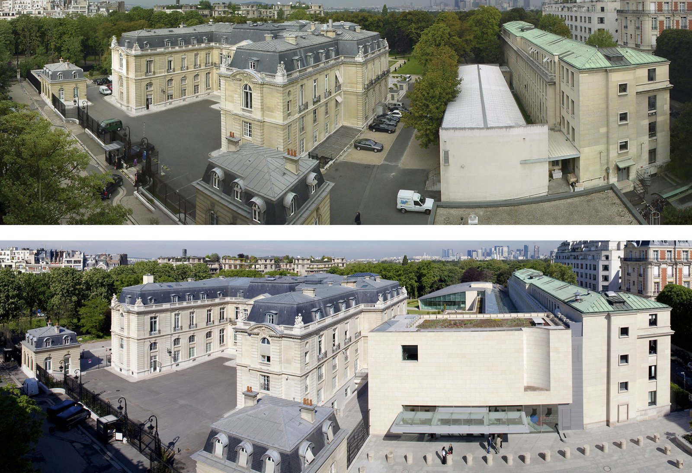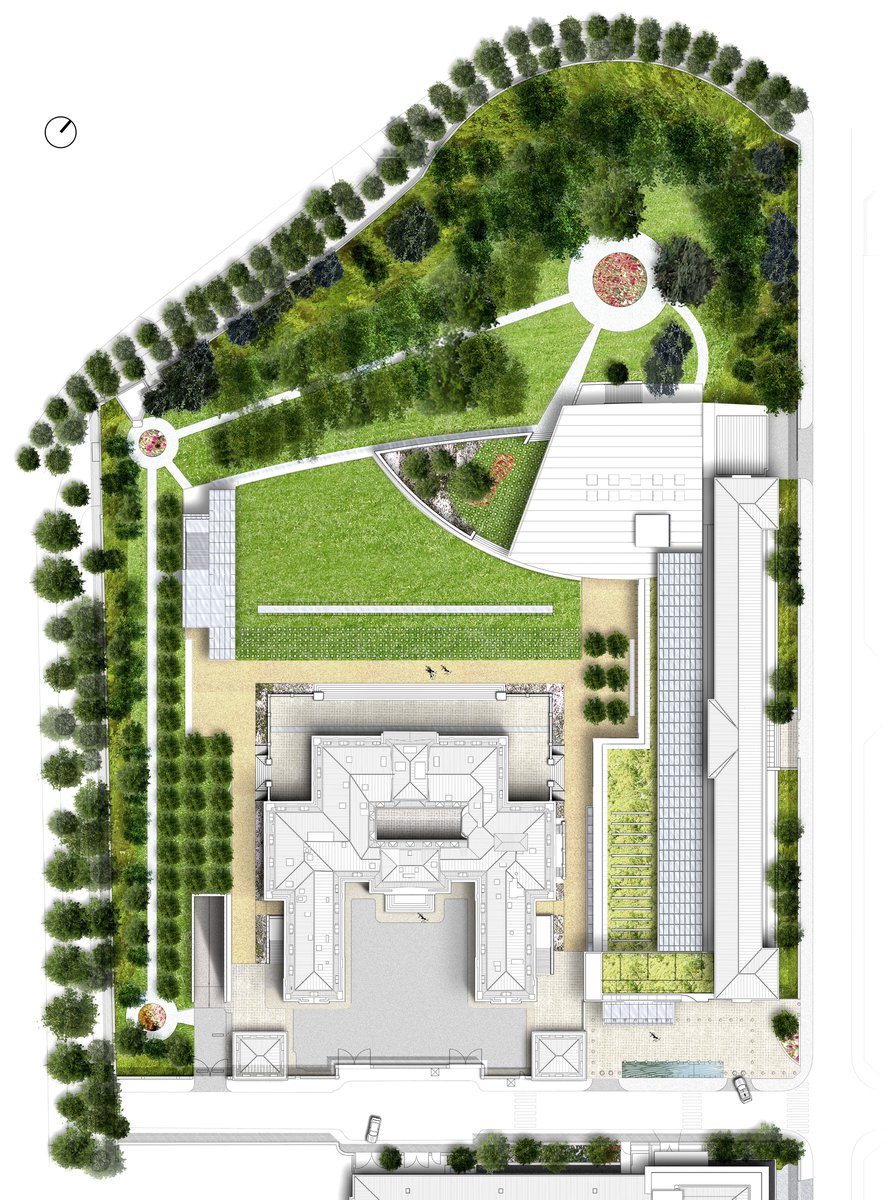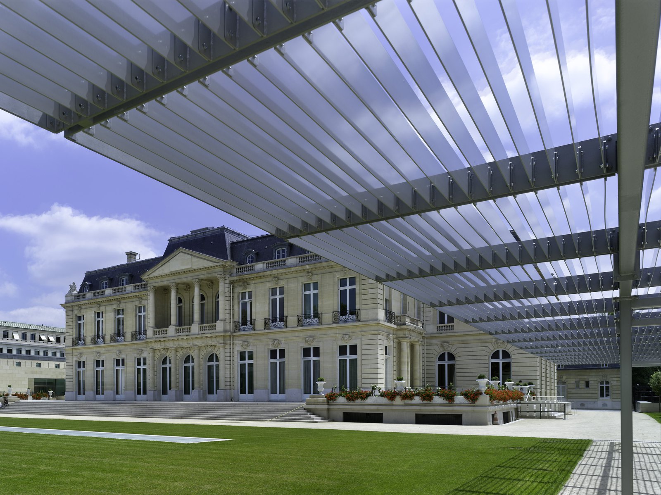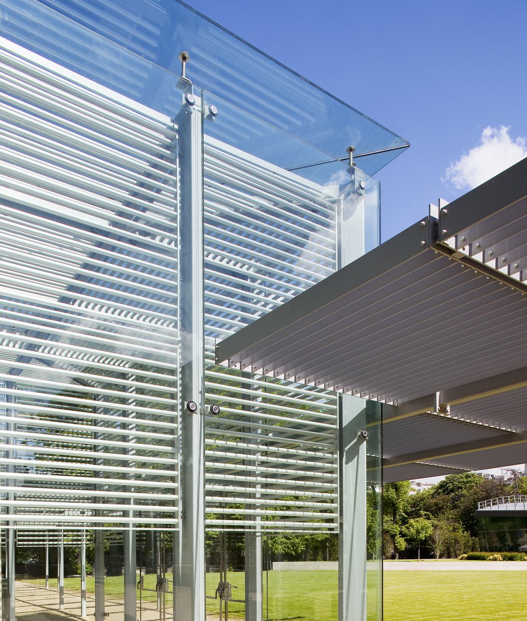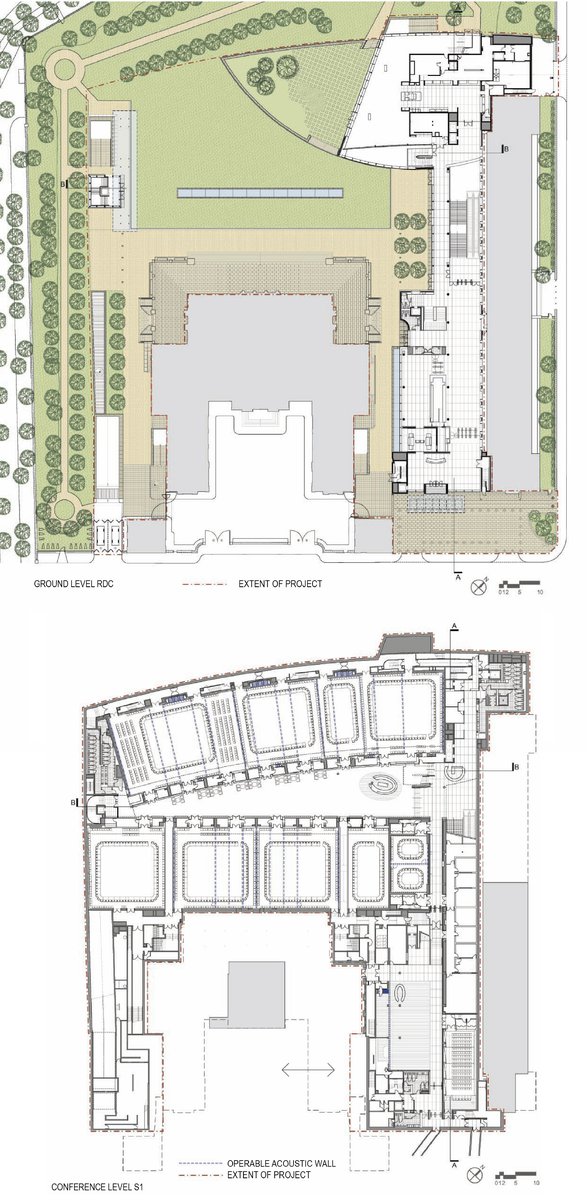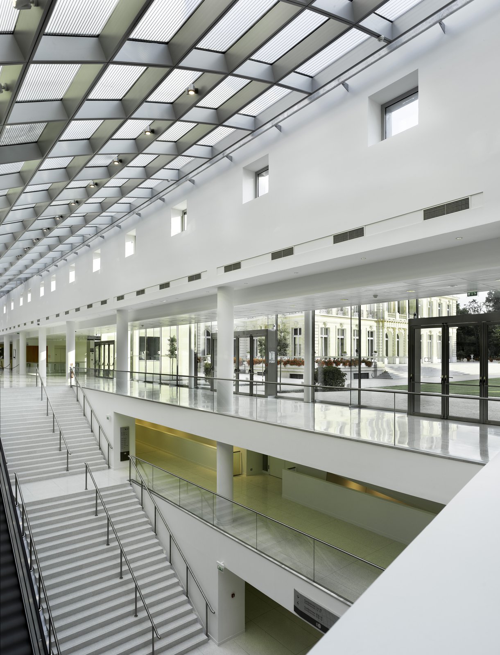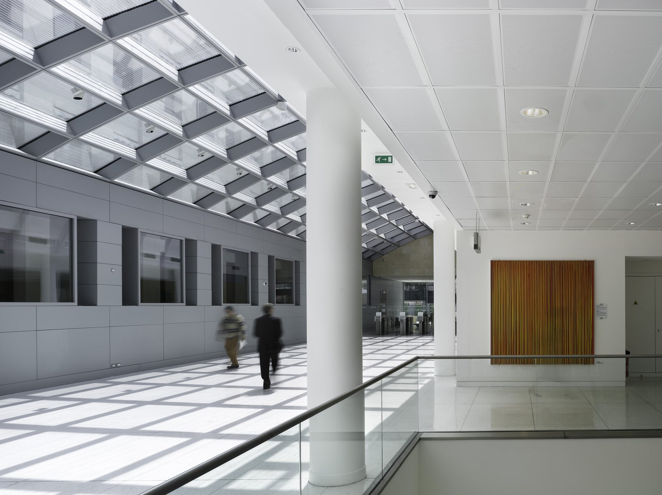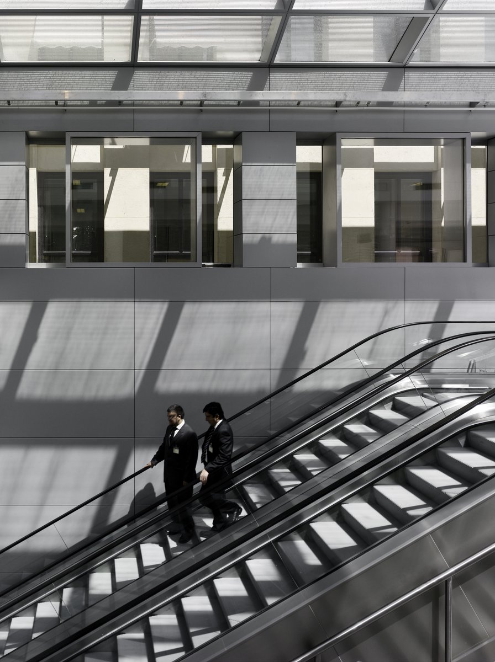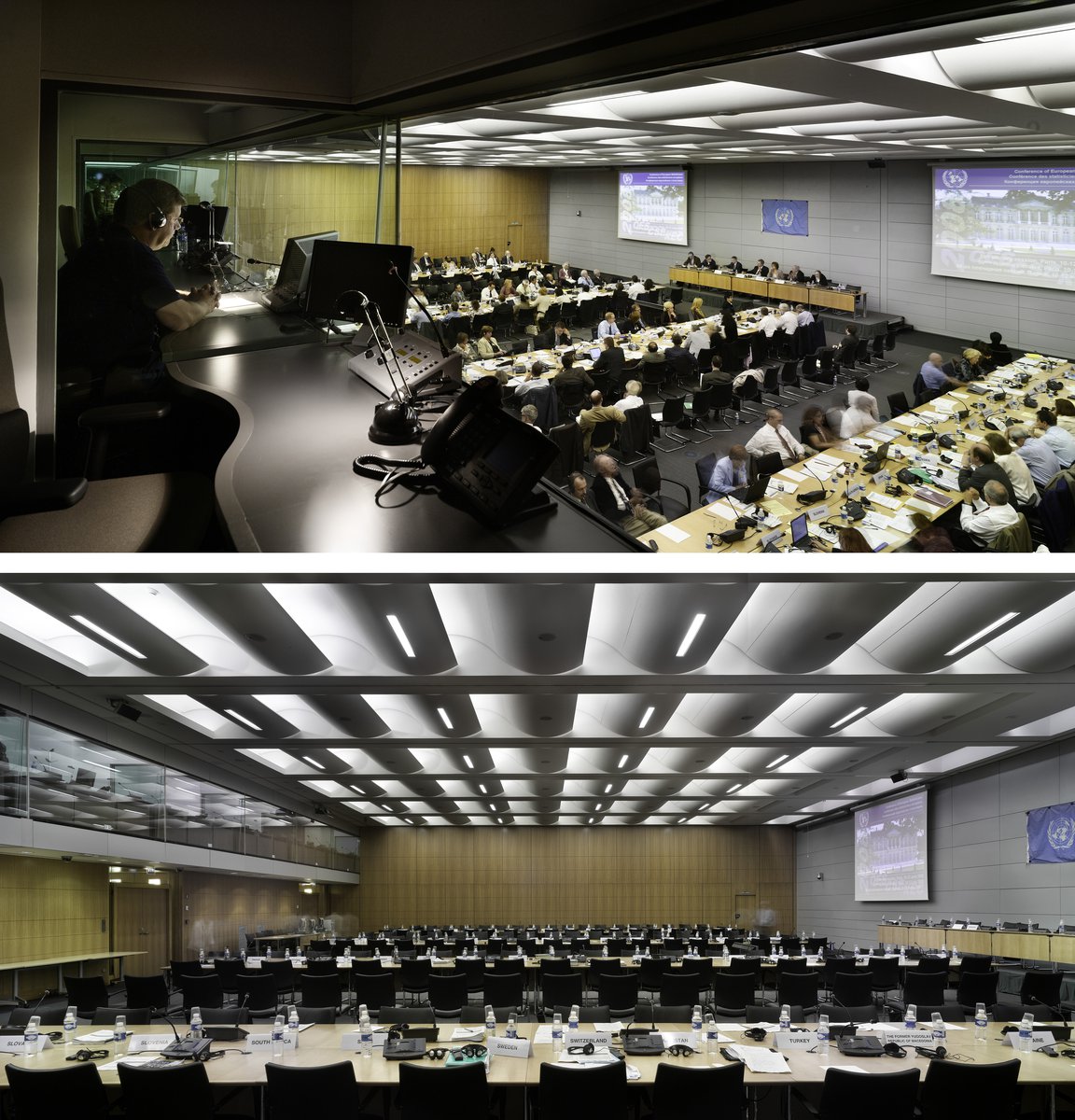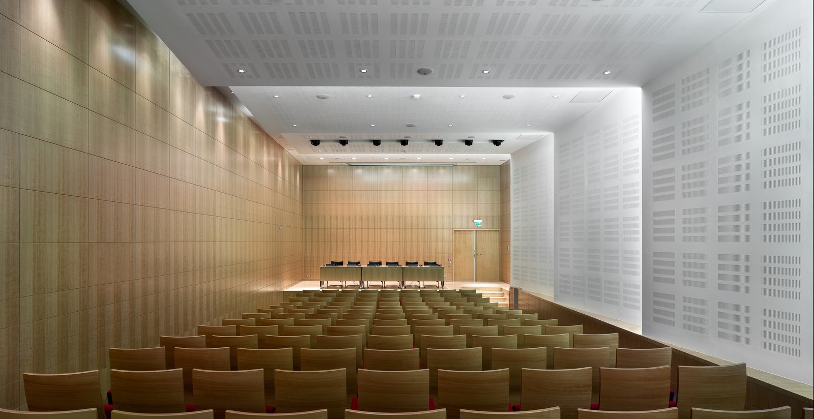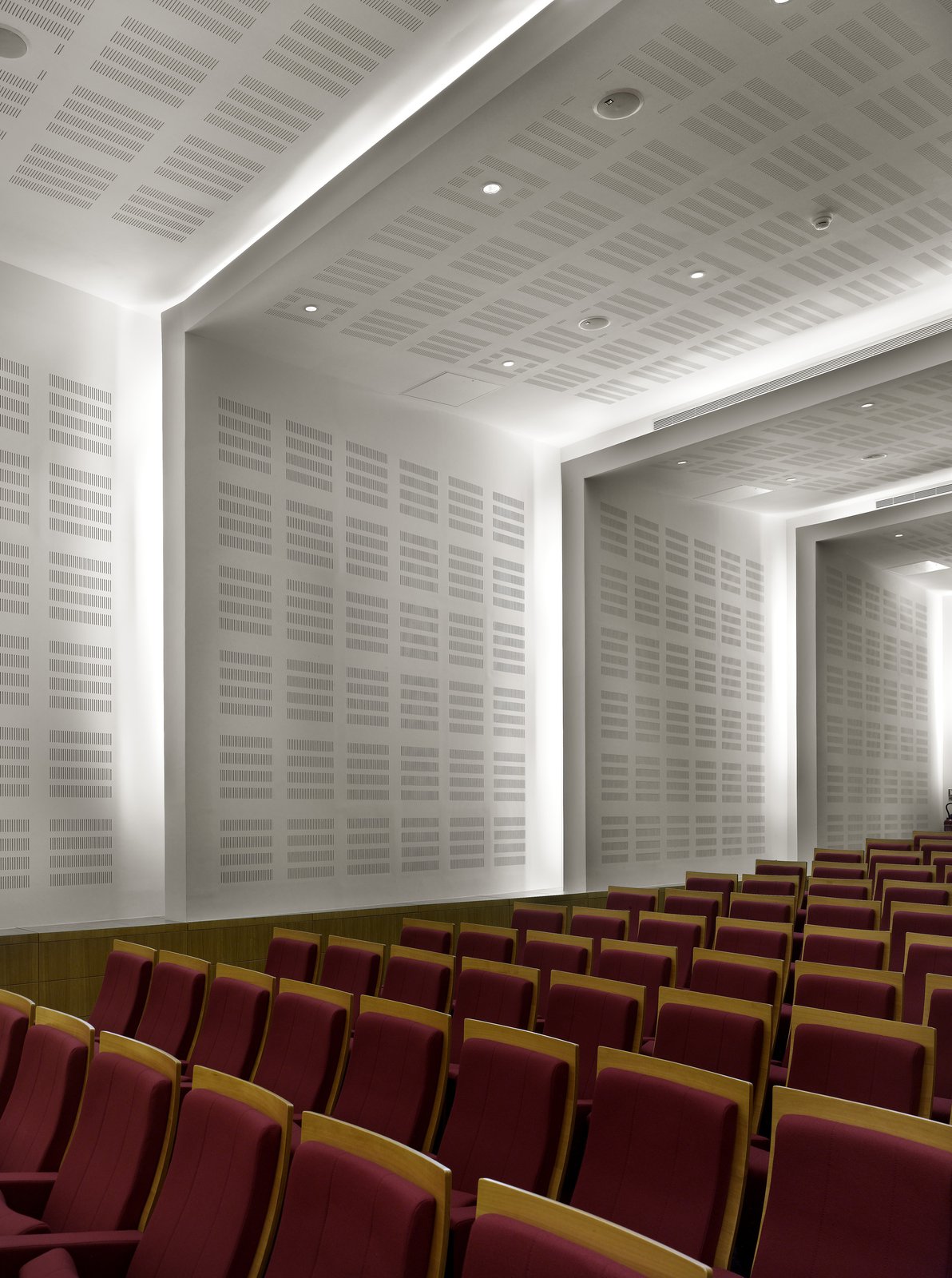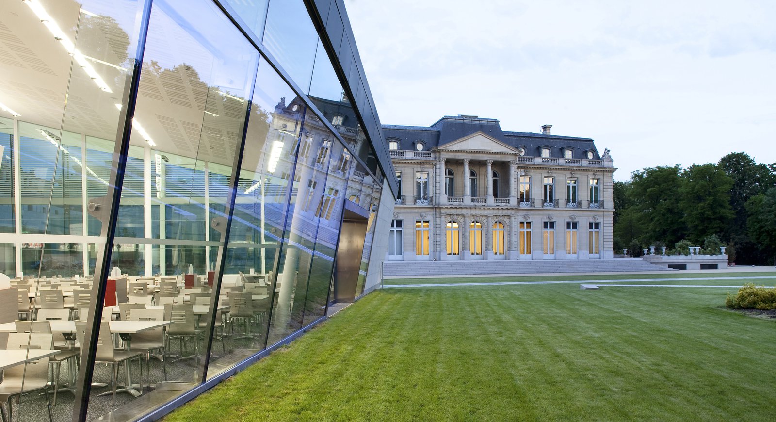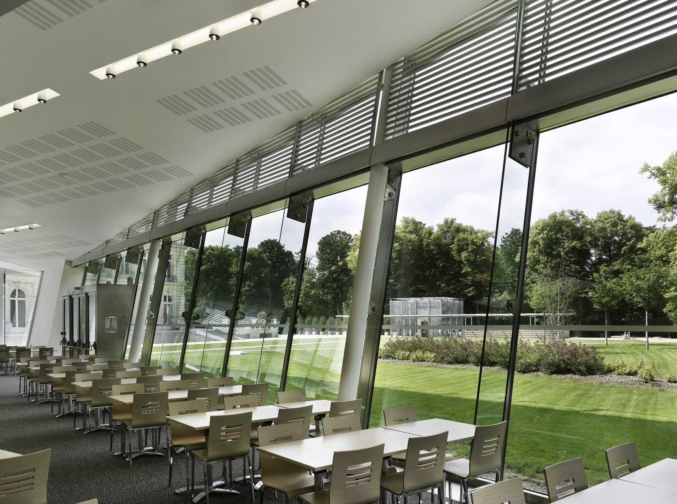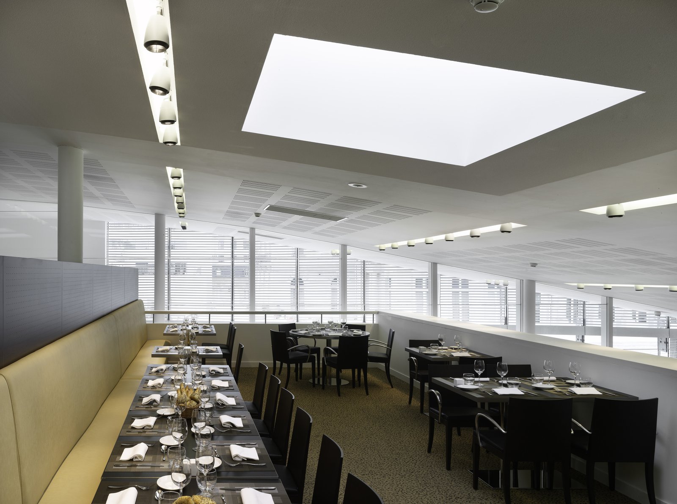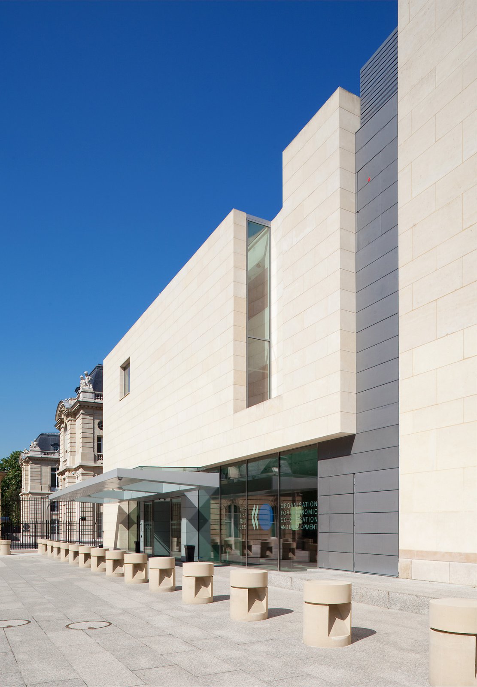OECD Headquarters
Difficult urban development constraints limited the extent of new construction above grade requiring the mandatory preservation of large parks.
The reconstruction of the headquarters for the Organisation for Economic Co-operation and Development (OECD) thus involved the substantial design of below-grade space. Located in the 16th arrondissement in Paris, the campus is a composition of new and old buildings that serve as the main workplace for the organization’s 1,500-person staff.
Acknowledging the mission of the OECD, the project continues the organization’s history of facilitating economic cooperation. The gardens of the château are redesigned to become the site for the new public functions which include a reception pavilion, a 300-seat restaurant and catering facility. A new underground conference center receives thousands of international delegates and conference attendees each year.
Show Facts
Site
A 22,000 m2 site near the Bois de Bologne in the 16th Arrondissement
Components
73,000 m2 / 786,000 ft2 gross area; conference center, dining facilities, parking
Client
Organisation for Economic Cooperation and Development
PCF&P Services
Master planning, architecture, exterior envelope, interior design
Awards
The International Architecture Award
Chicago Athenaeum / European Centre, 2011
The symbolic center of the organization, a 7,000-square-meter château built in 1920, is renovated and retained for its use as ceremonial meeting space and offices for OECD directorate.
Project Credits
Executive Architect: S.C.A.U., Paris; Structural: OTH Bâtiments, Paris, France; Mechanical / Electrical: OTH Bâtiments, Paris, France; Images: Pei Cobb Freed & Partners, Luc Boegly

