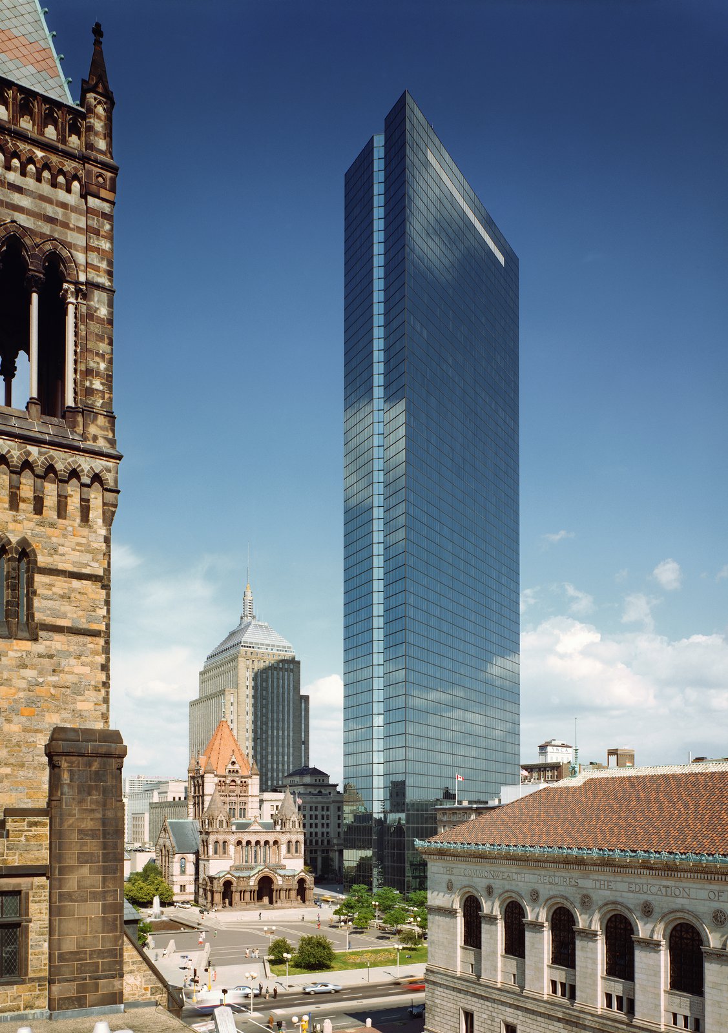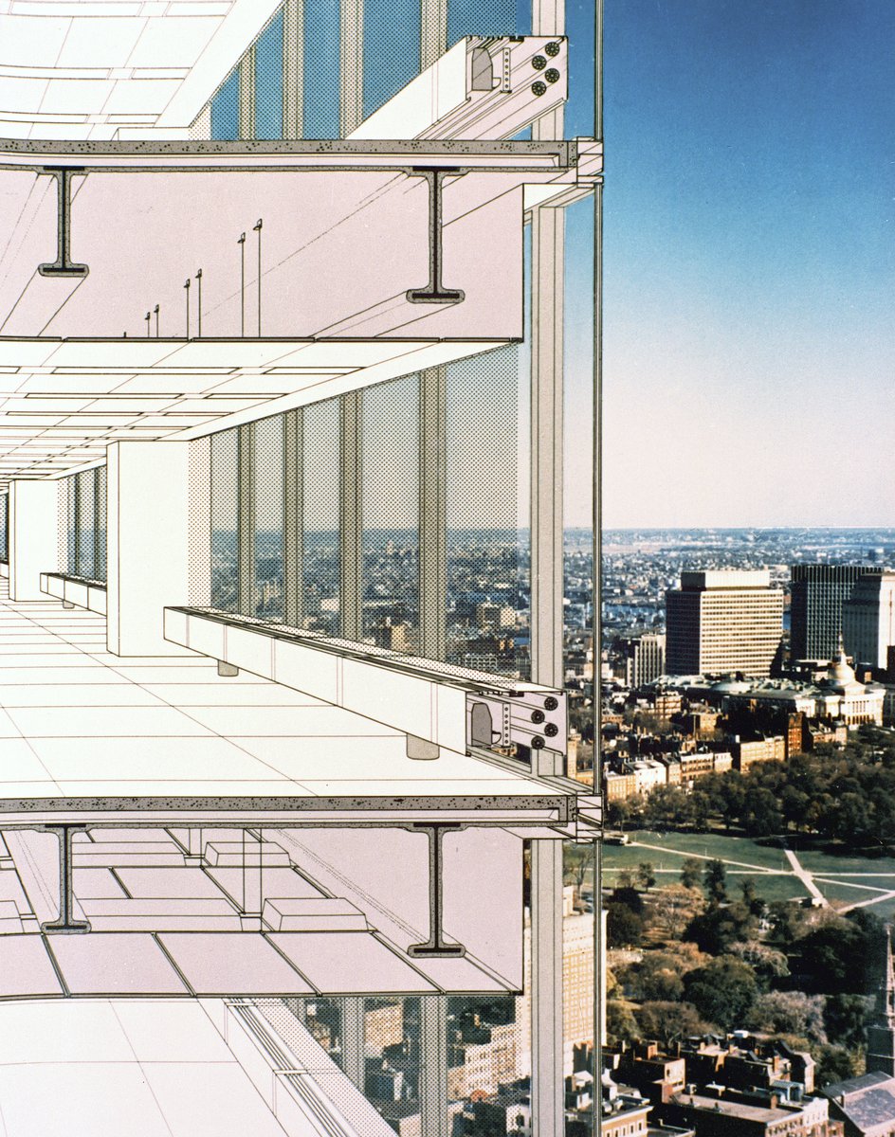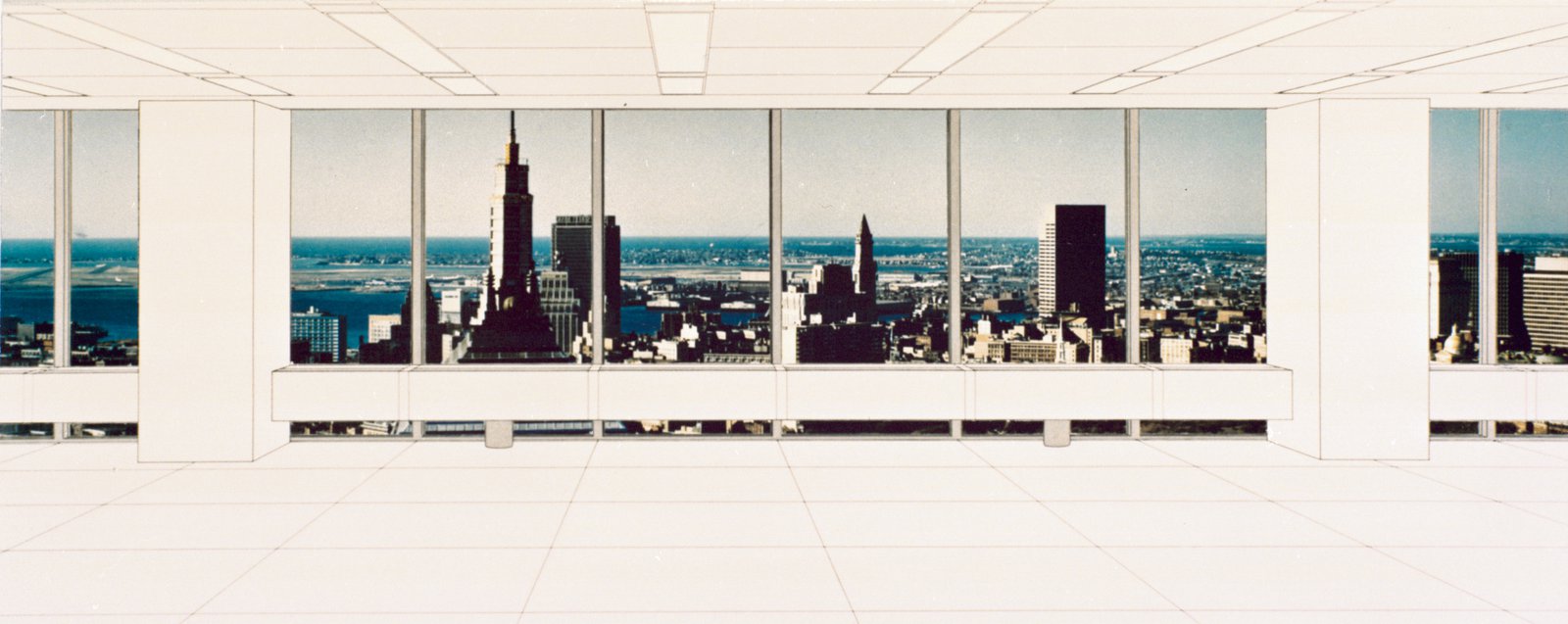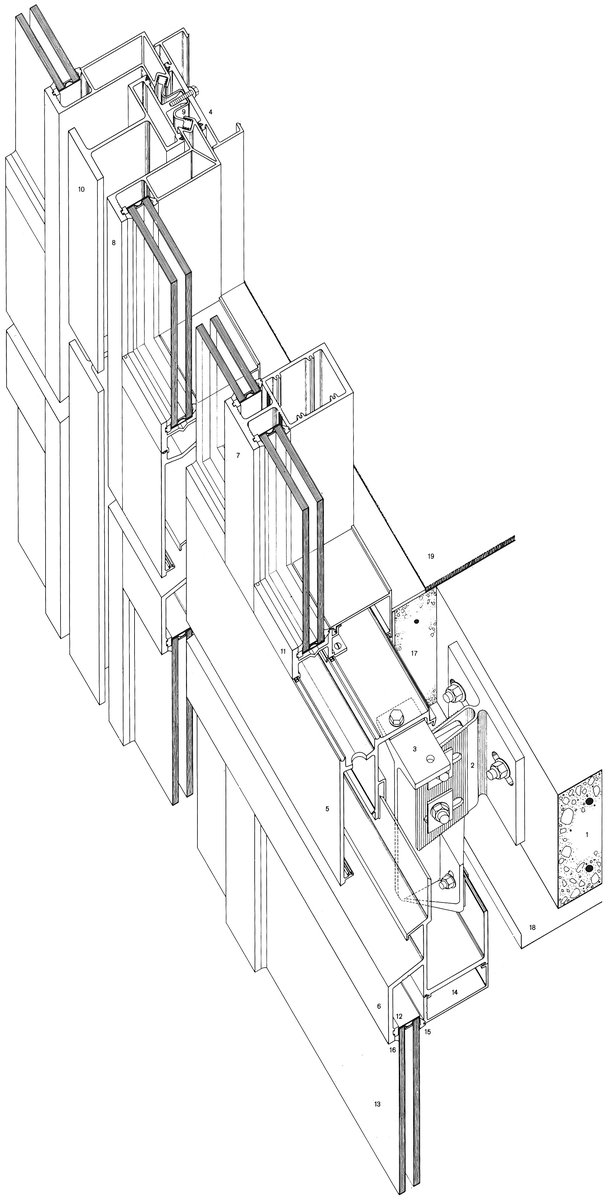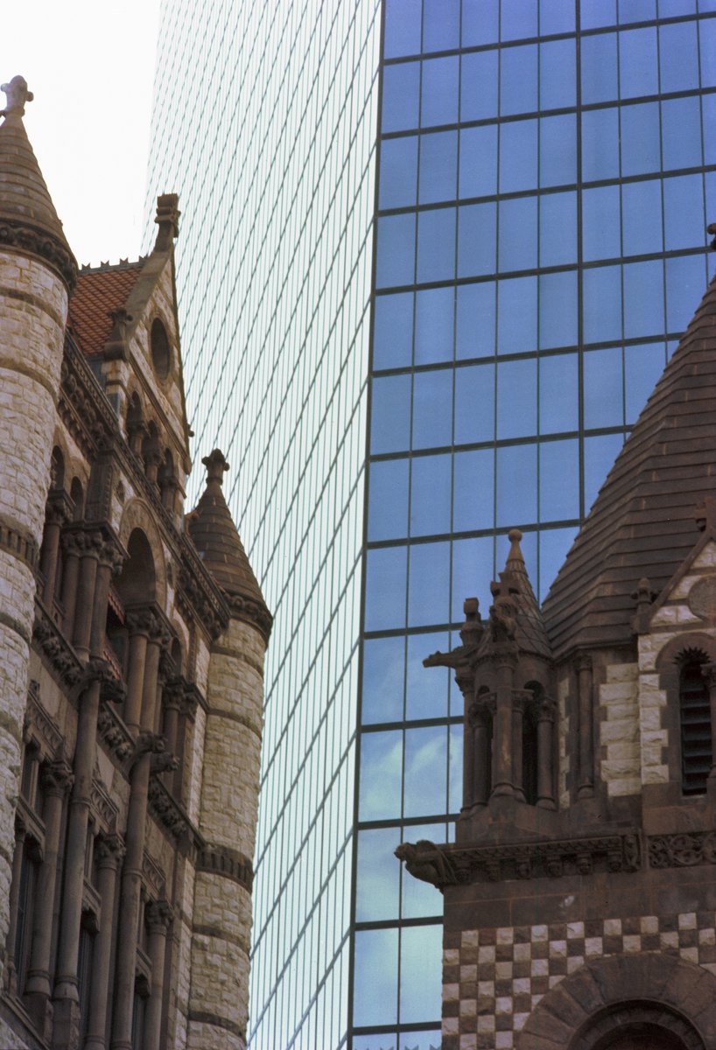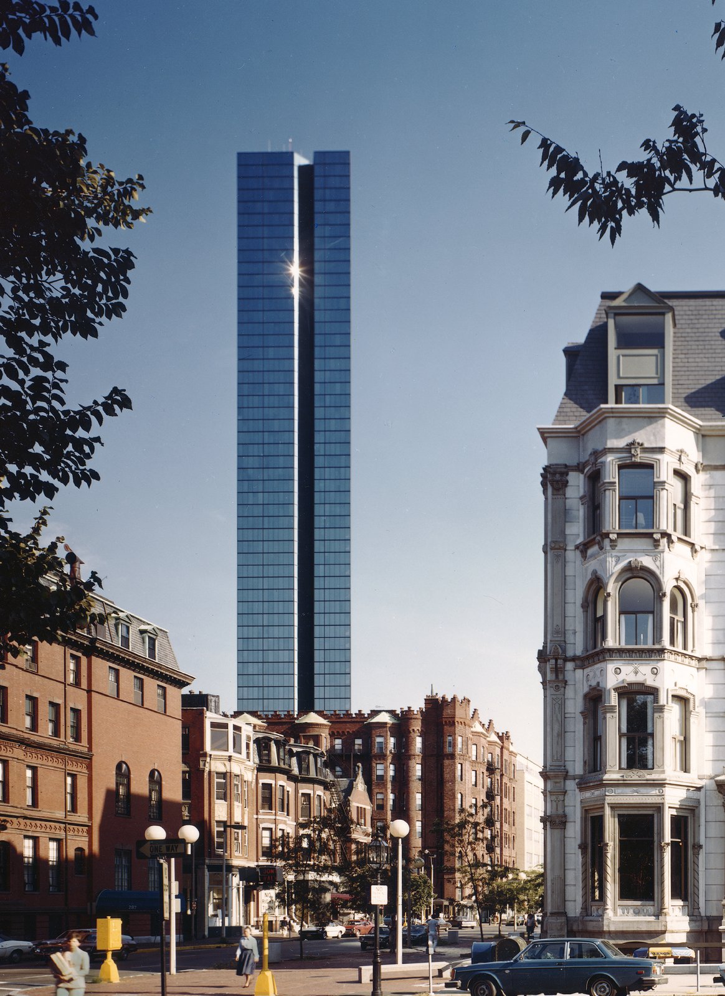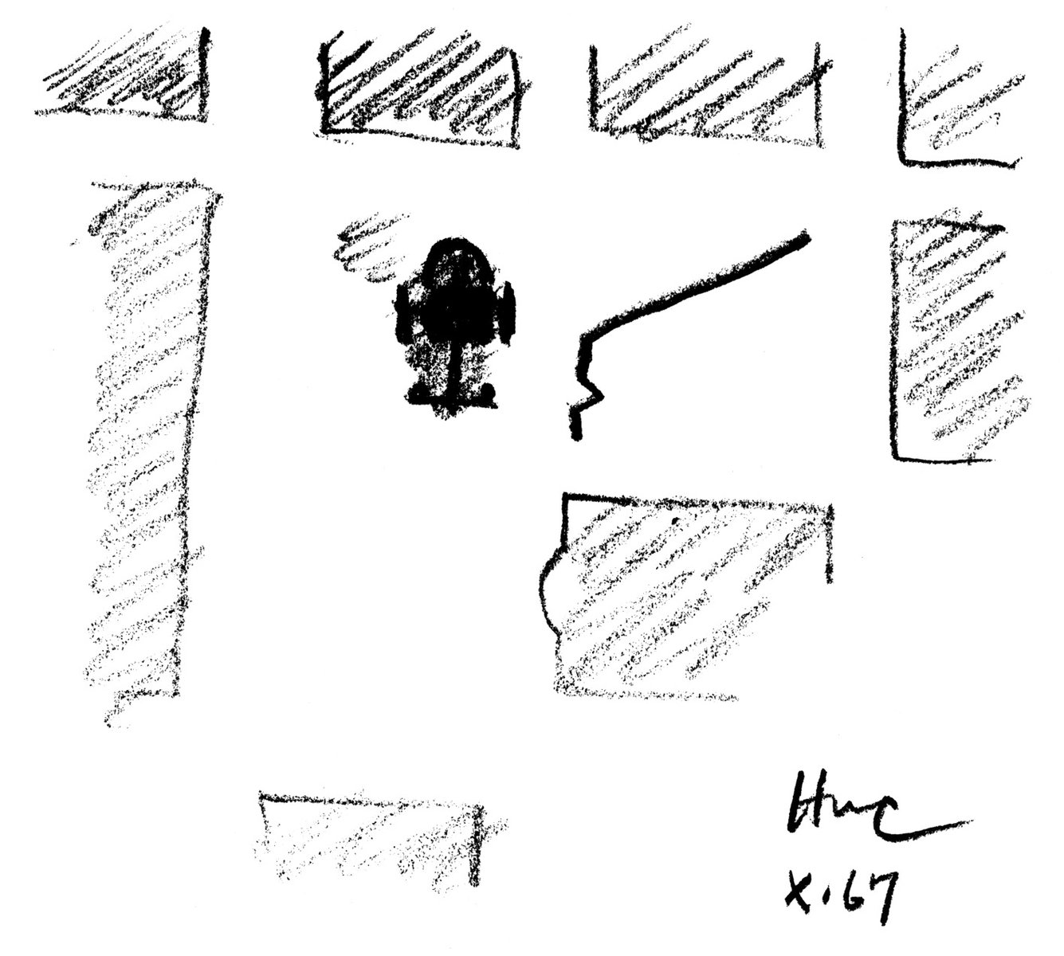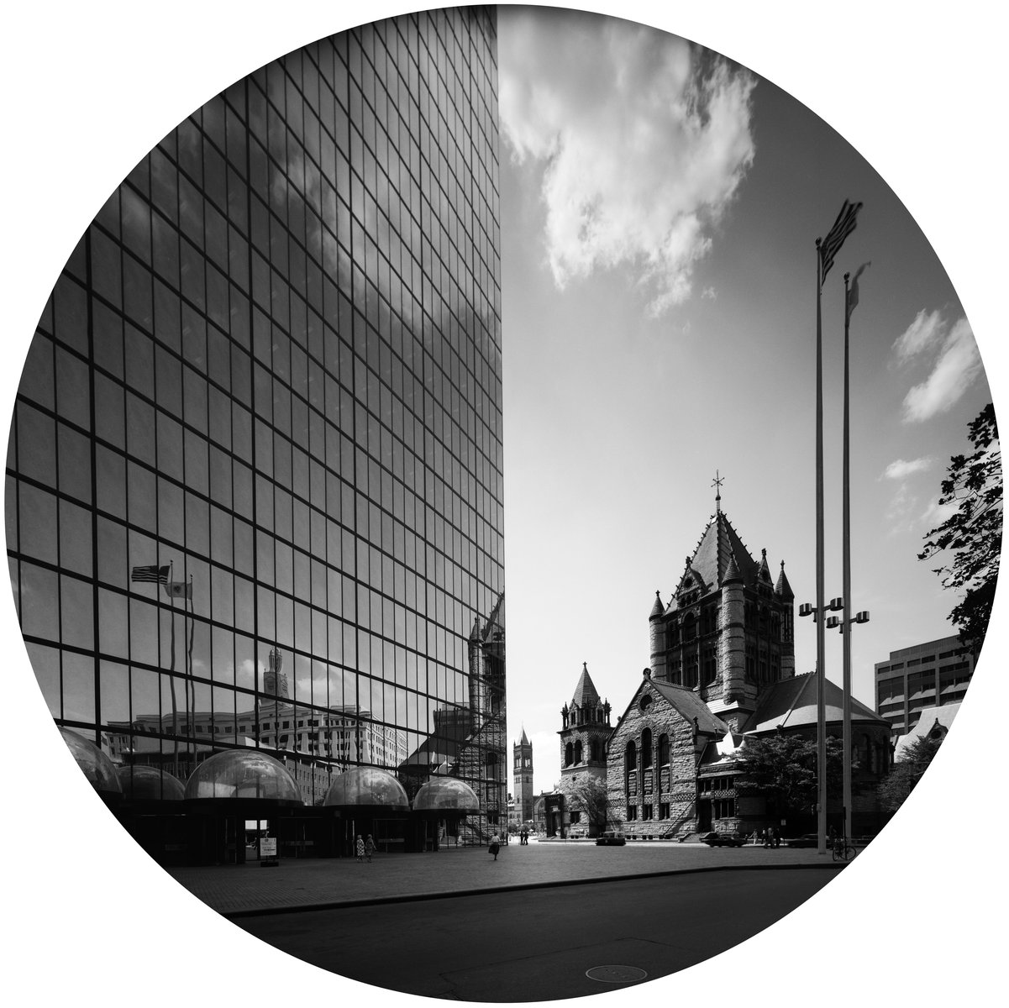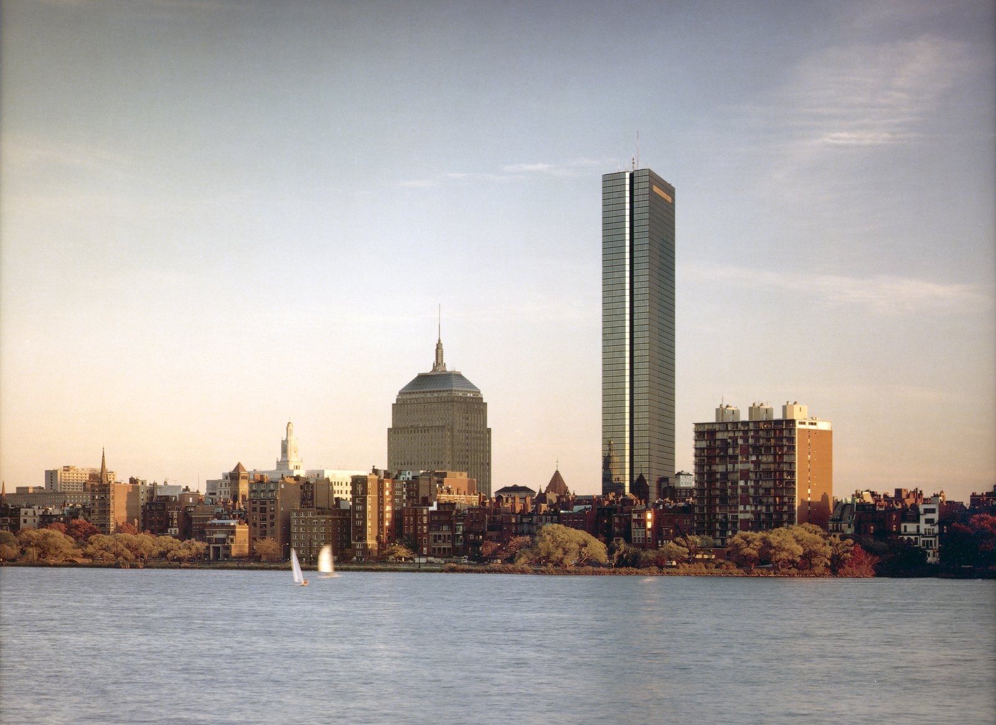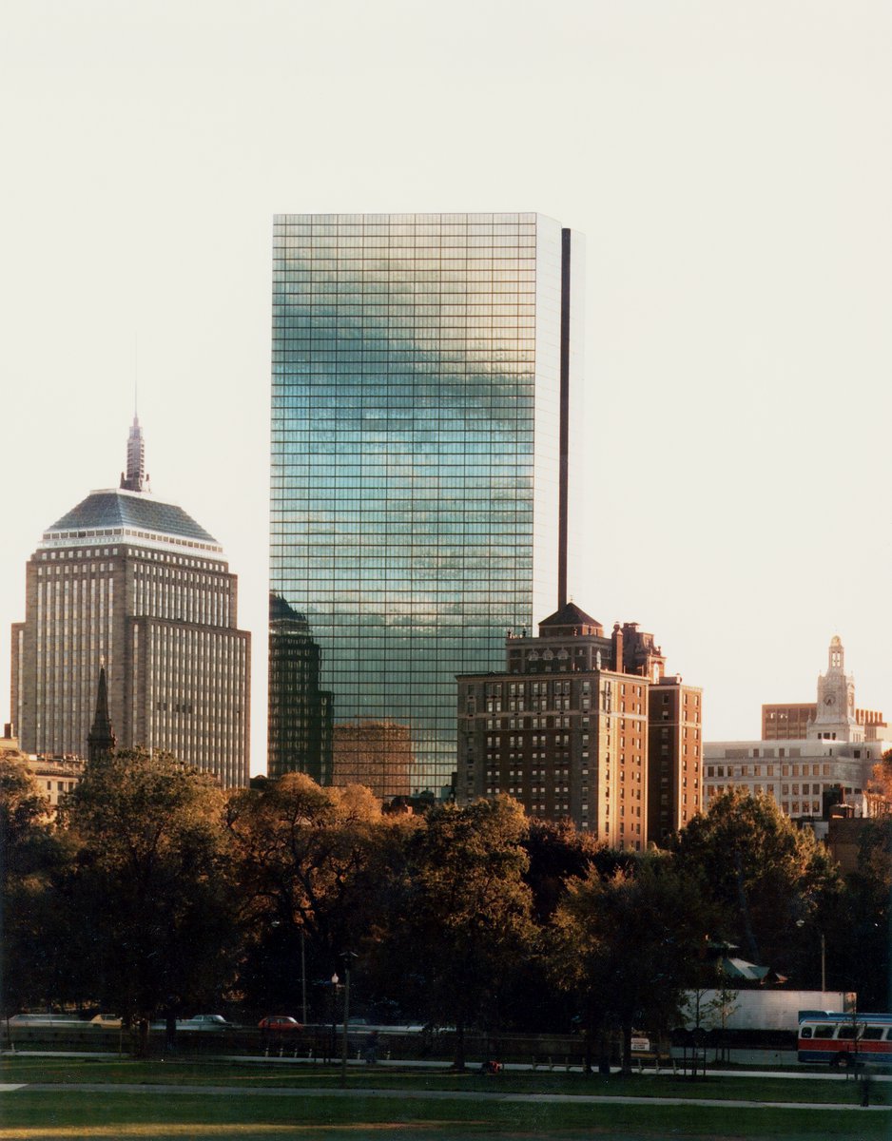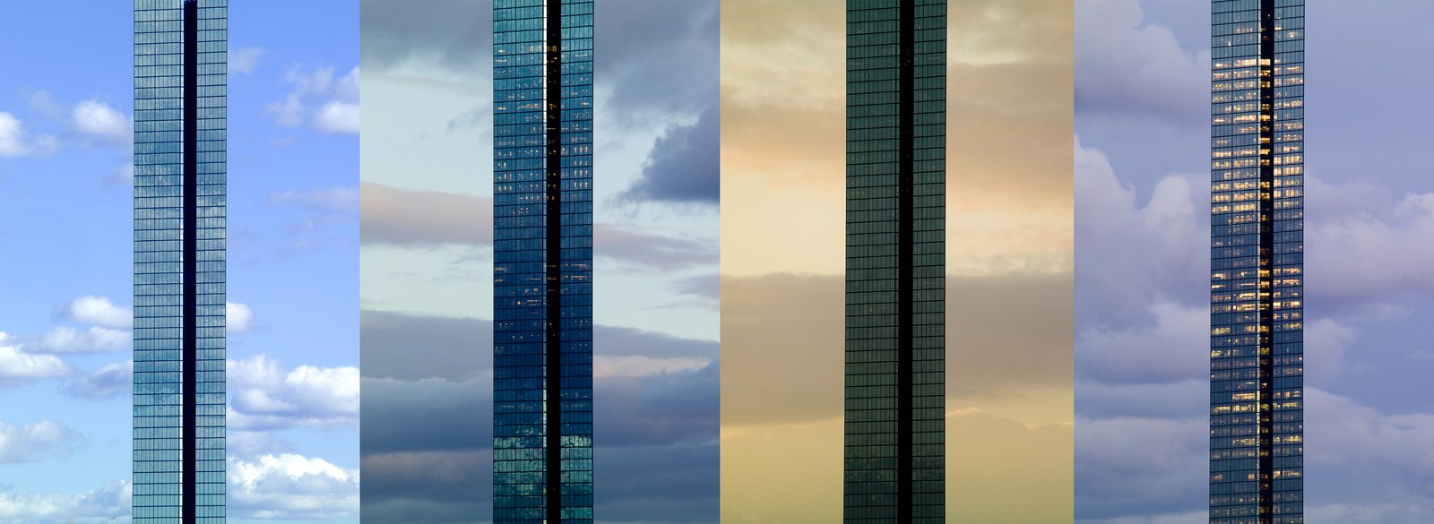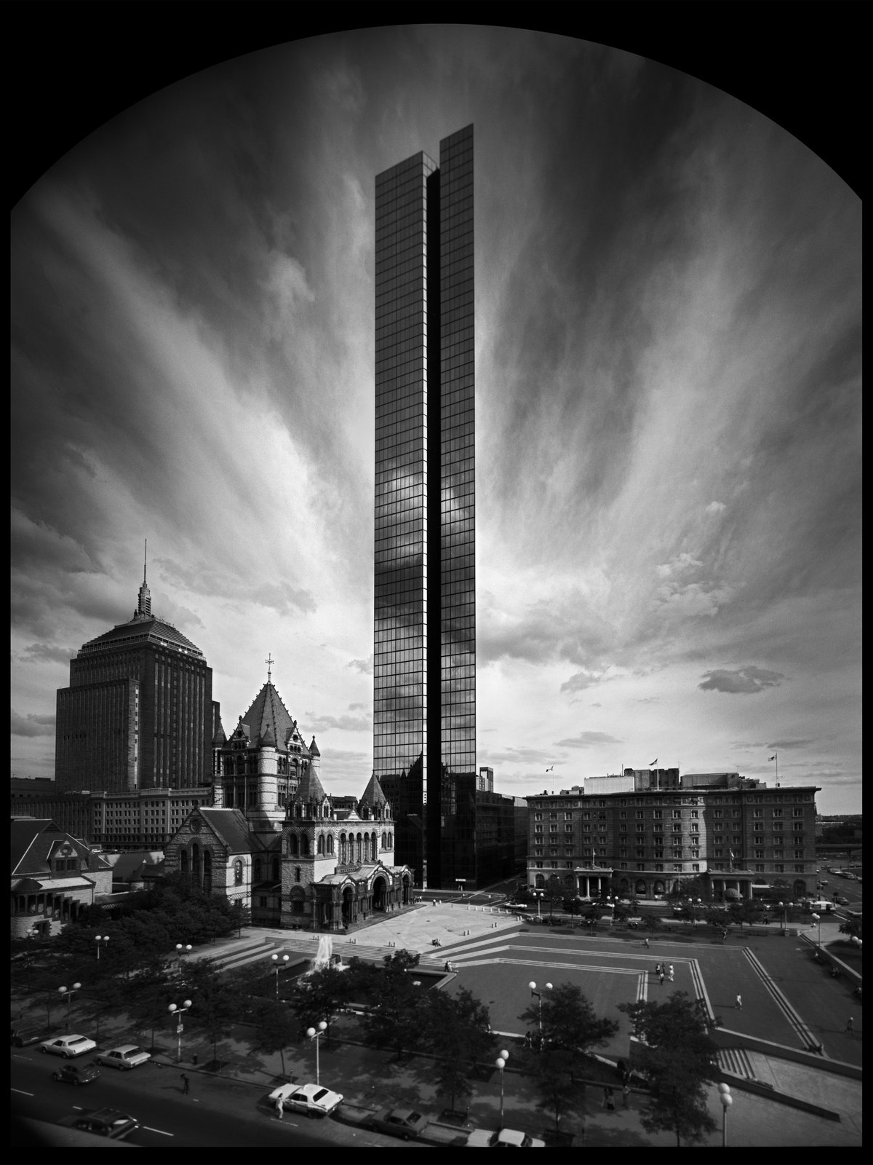Introducing a very large office building to the smaller scaled precinct of Copley Square both a challenge and opportunity that required a great degree of sensitivity to the square’s existing historic fabric.
To achieve a symbiosis with Copley Square’s collection of historic buildings, including HH Richardson’s Trinity Church, this two-million square foot tower adopts a minimalist strategy. Stripped of all elements that might suggest a third dimension, the tower mutes the obtrusiveness of its enormous bulk and defers in all respects to the rich plastic qualities of its much smaller neighbors.
Acknowledging the extreme disparity in size between tower and church, the tower is positioned and shaped in such a way that the church becomes the autonomous center of the square and the skyscraper recedes, a contingent satellite in this composition. The tower’s rhomboidal plan reinforces this goal, emphasizing the planar and minimizing the volumetric presences of the building while effectively disembodying its enormous mass as seen from the square—an aspect reinforced by notches which, cut into the end walls, accentuate the building’s weightless verticality.
Show Facts
Site
1.7 acres, at the southeastern edge of Copley Square
Components
2,810,000 ft2 / 261,000 m2 gross area; offices, lobby, banking facilities, employee cafeteria / lounge, 60th floor observation gallery, commissioned art, outdoor plaza, independent 750,000 ft2 / 70,000 m2 garage with ground floor retail
Client
John Hancock Mutual Life Insurance Company, Boston
PCF&P Services
Architecture, exterior envelope, interior design of public spaces and executive offices
lead designer
Awards
Twenty-five Year Award
American Institute of Architects, 2011
National Honor Award
American Institute of Architects, 1977
Harleston Parker Medal
Boston Society of Architects, 1983
Annual Award: The Highway & Its Environment (for John Hancock Place Garage)
U.S. Department of Transportation, 1976
Prestressed Concrete Institute Award (for John Hancock Place Garage)
Prestressed Concrete Institute, 1973
By virtue of the angled siting, a triangular space is created between the front of the tower and the east end of the church so that the sanctuary’s celebrated apse is highlighted, both by an open plaza in a dense urban setting and by mirrored images in the tower’s reflective curtain wall.
Project Credits
Structural: Office of James Ruderman, New York, NY; Mechanical / Electrical: Cosentini Associates, New York; Foundation: Mueser, Rutledge, Wentworth & Johnson, New York; Images: Gorchev & Gorchev, Pei Cobb Freed & Partners, George Cserna, Robert Damora, Steve Rosenthal

