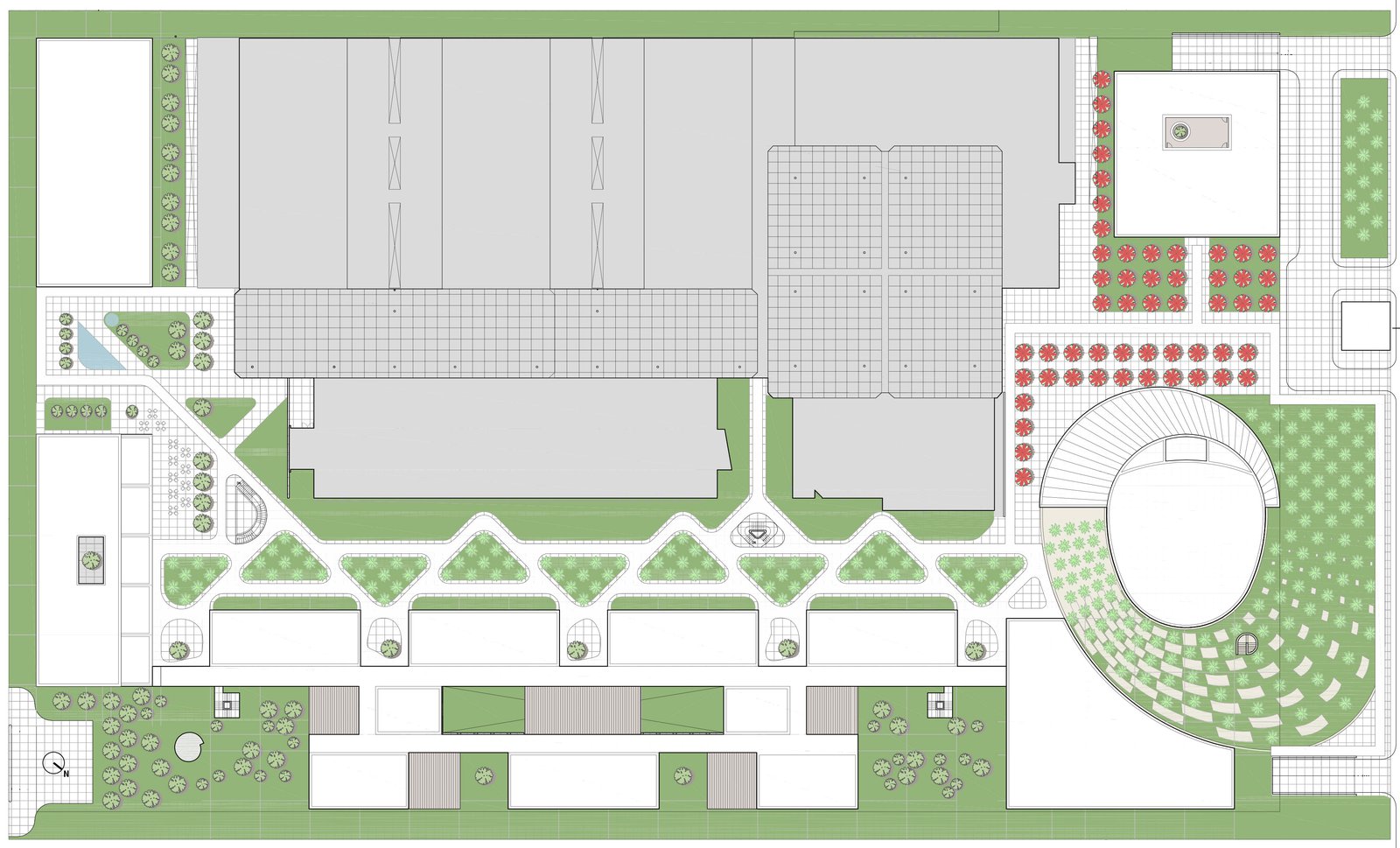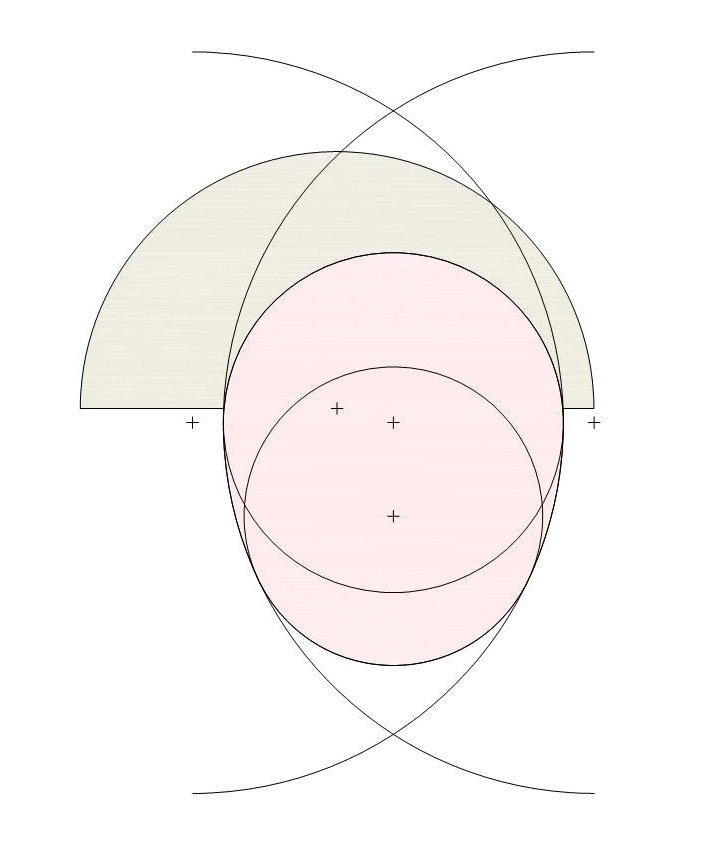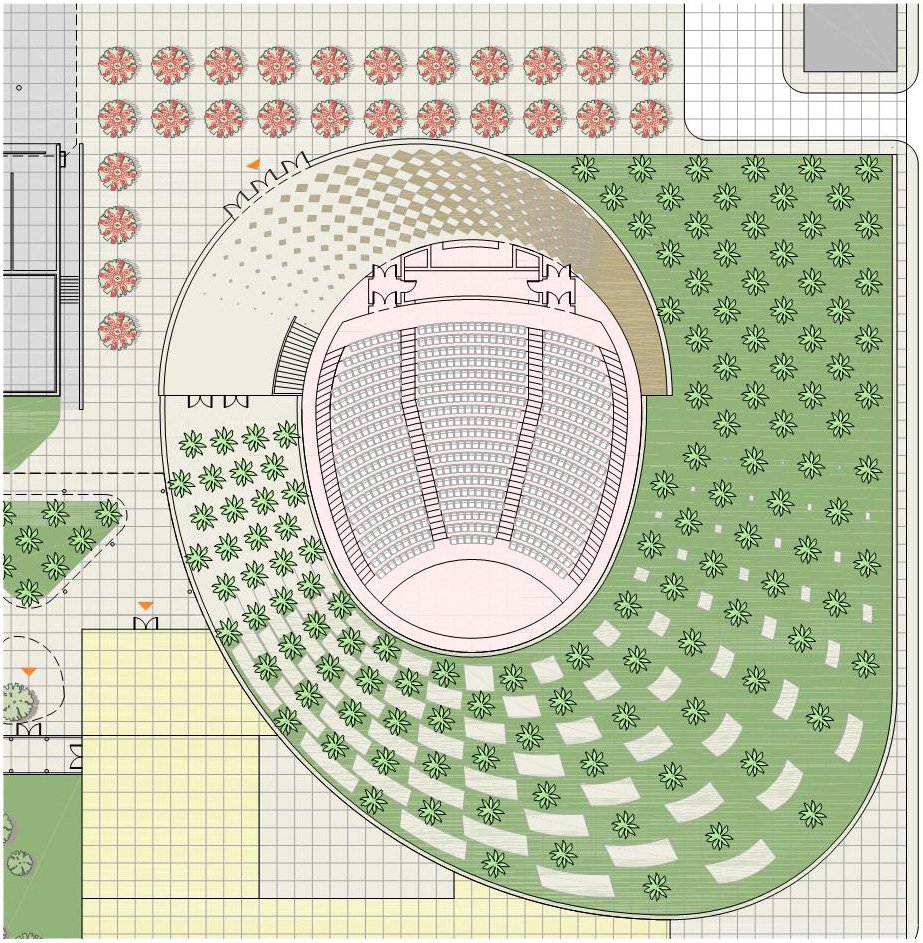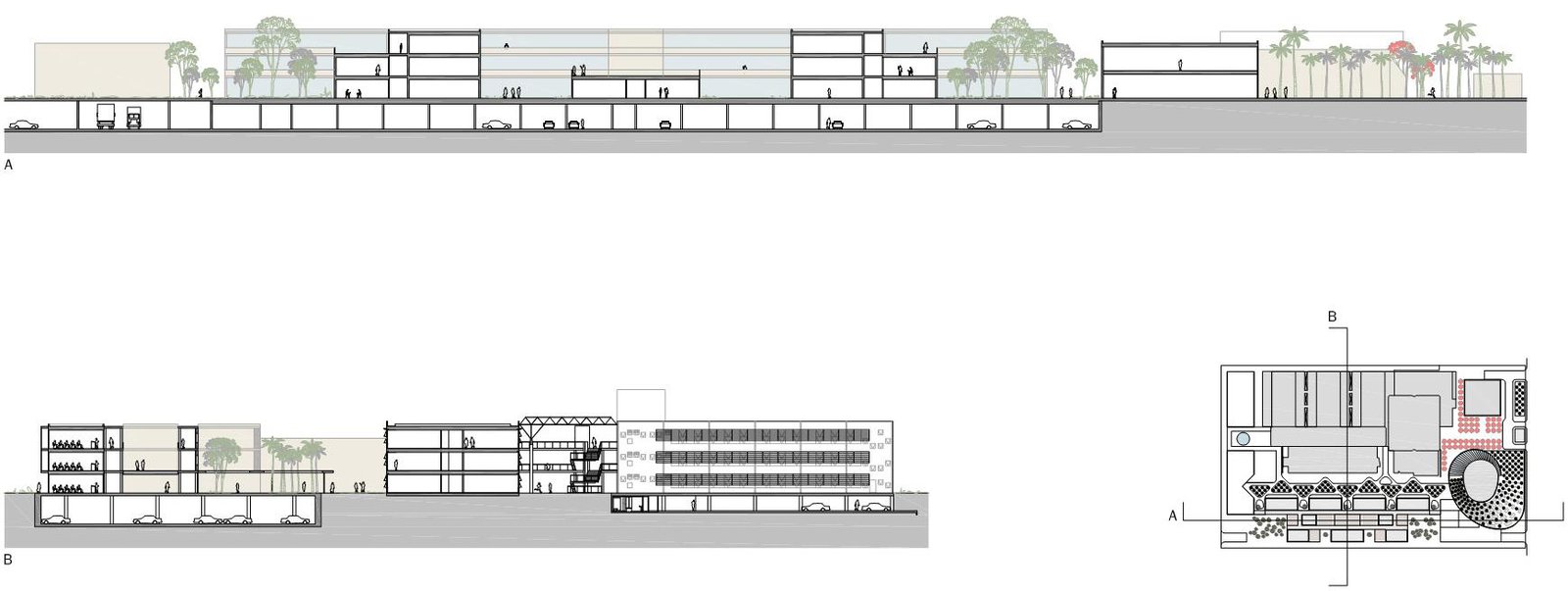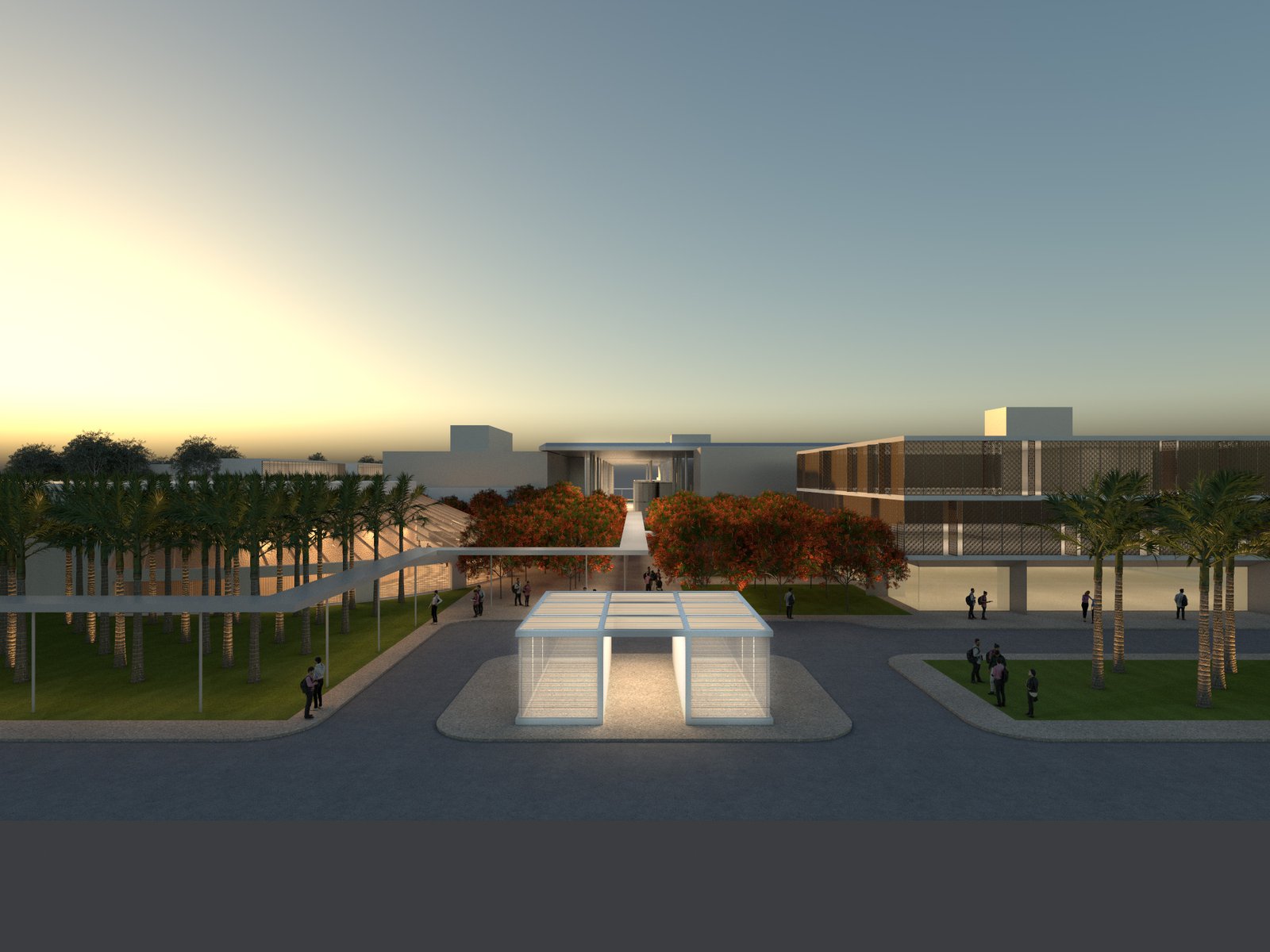IESB Brasilia
IESB’s inward-focused existing campus will be transformed by an L-shaped complex featuring a new academic allée and a generous entry precinct with facilities that serve both the university and the public.
The new entry precinct is anchored by a colonnaded administration building and a freestanding auditorium, whose geometry of intersecting arcs extends into a surrounding landscaped plaza and adjacent clinic. The auditorium also marks the starting point for the linear campus green, which culminates at the entrance to a new library.
Below-grade parking under the existing buildings will be expanded beneath the new academic complex and campus green.
A future phase will apply the strategy of connecting open spaces to the existing campus complex, increasing sunlight and improving sightlines throughout the university.
Show Facts
Site
on the south side of Brasilia
Components
Gross area: 18,750 m2 / 201,800 ft2; underground parking; landscaped academic campus with teaching spaces, auditorium, administration, health clinic, lab, library, 9,150 m2 / 98,500 ft2 below-grade parking
PCF&P Services
campus planning, architecture
A new linear campus green with a connective curvilinear canopy will unfold alongside a sequence of academic buildings joined by indoor and outdoor circulation paths. The modular composition of the complex allows classrooms of different types and sizes to be arranged as variations on a theme.
Project Credits
Images: Pei Cobb Freed & Partners

