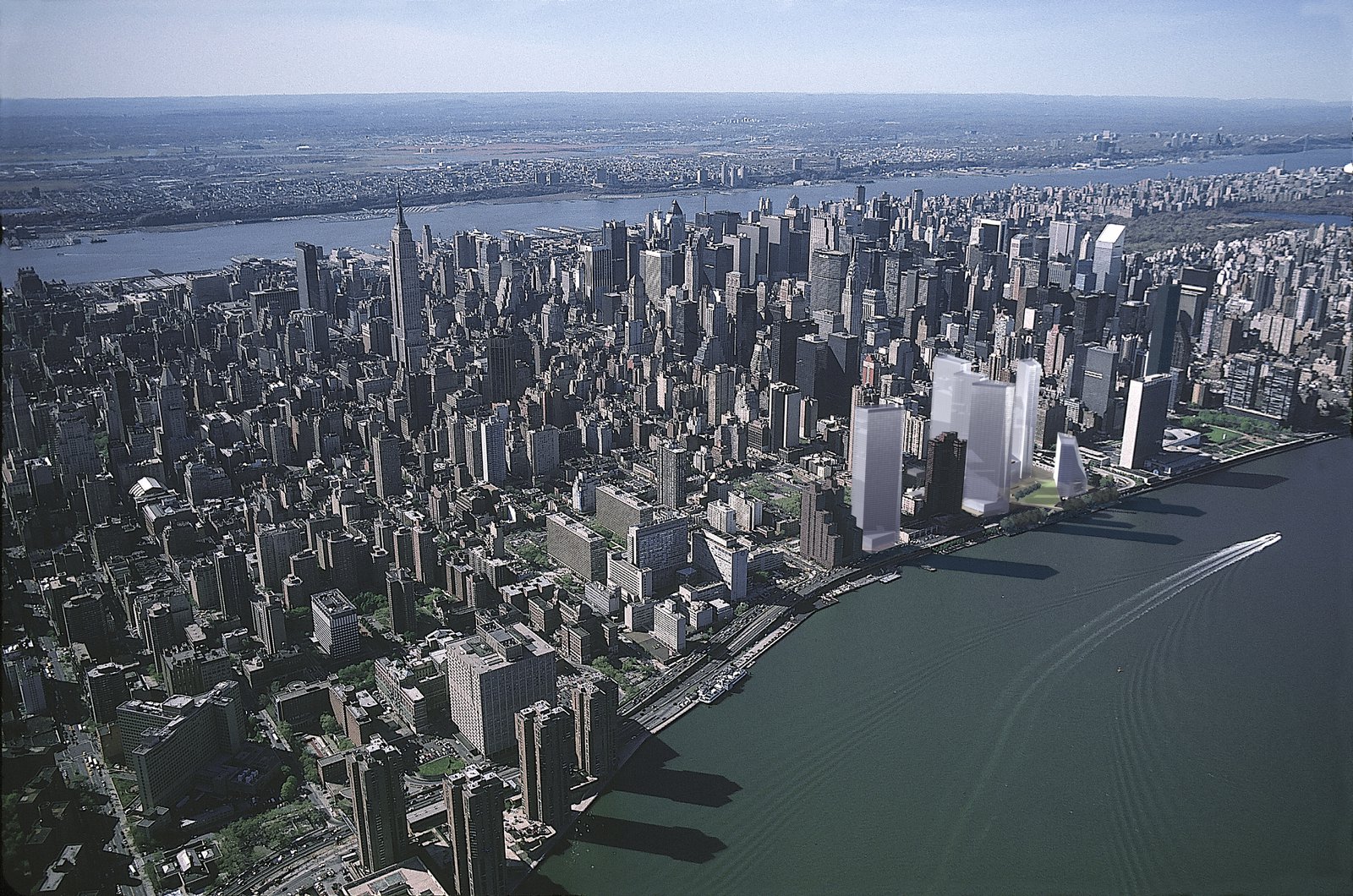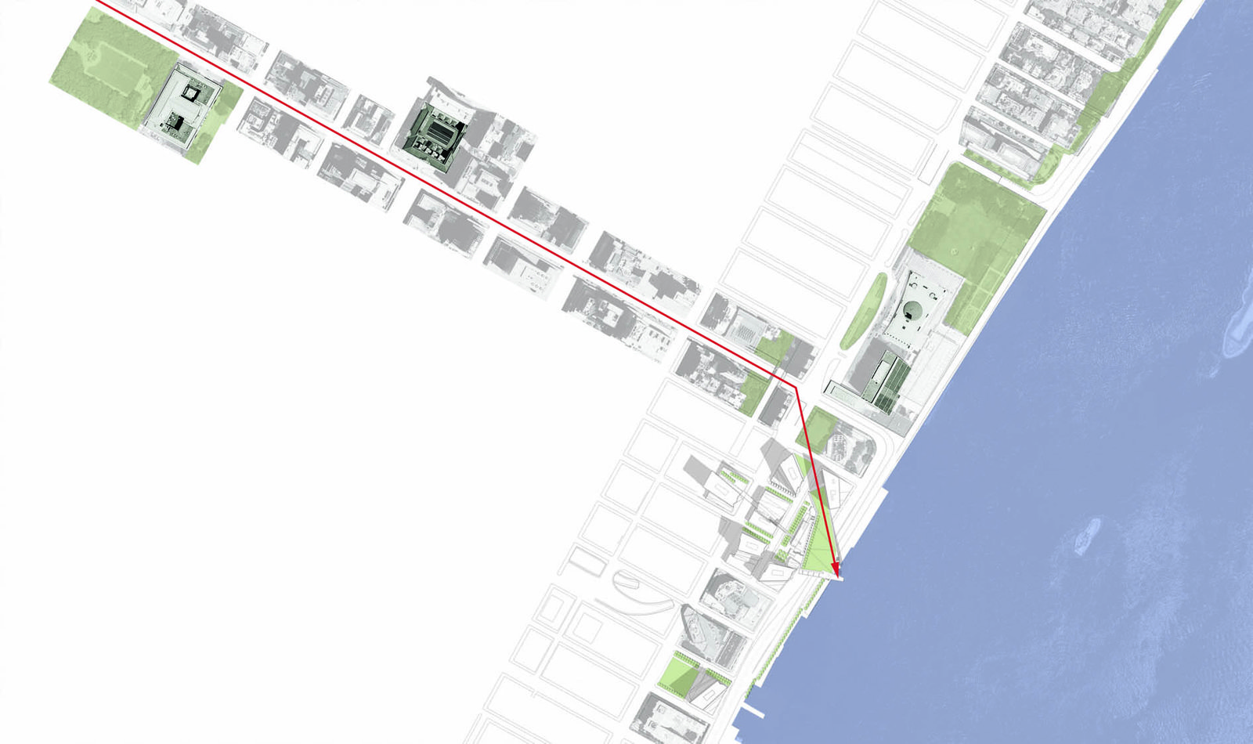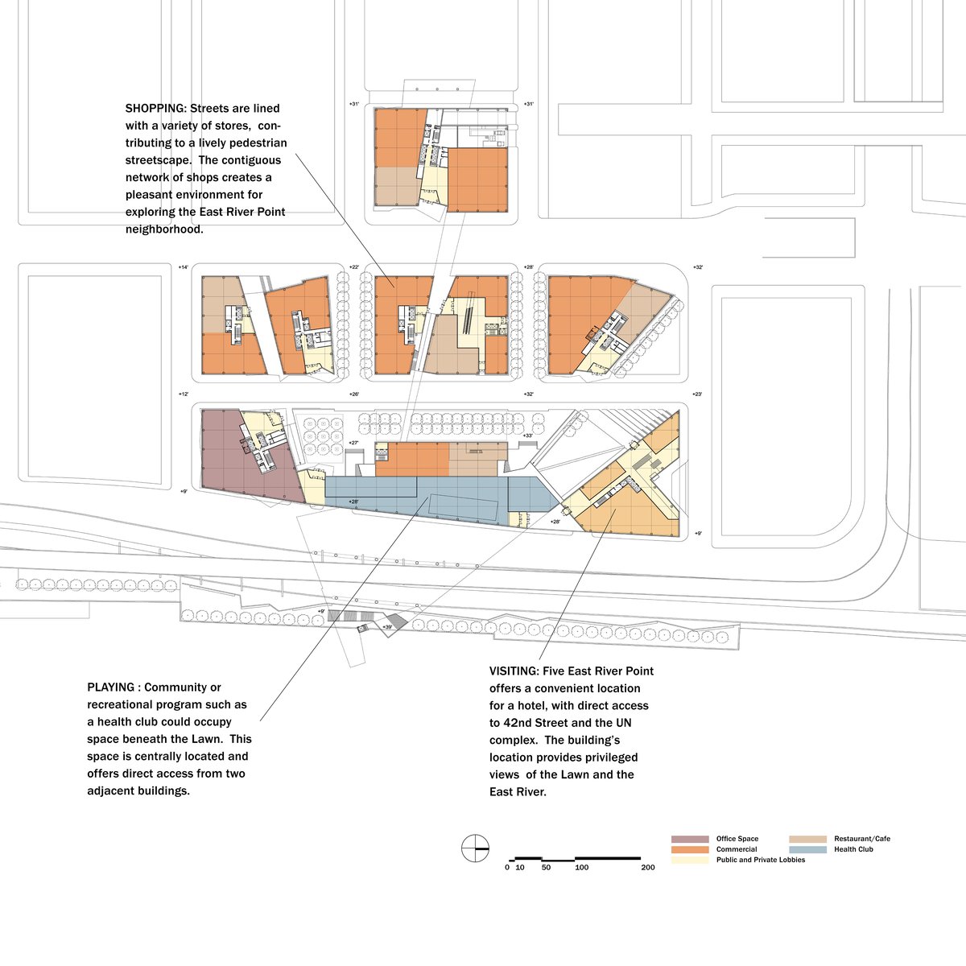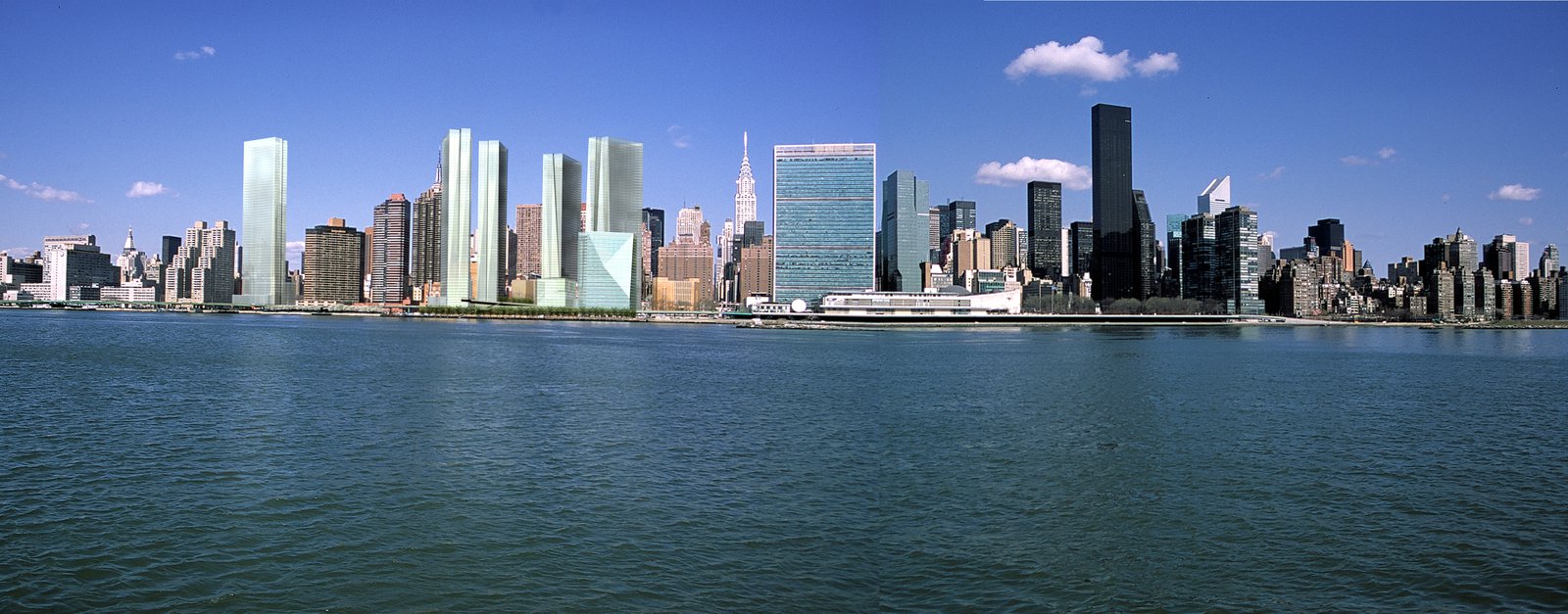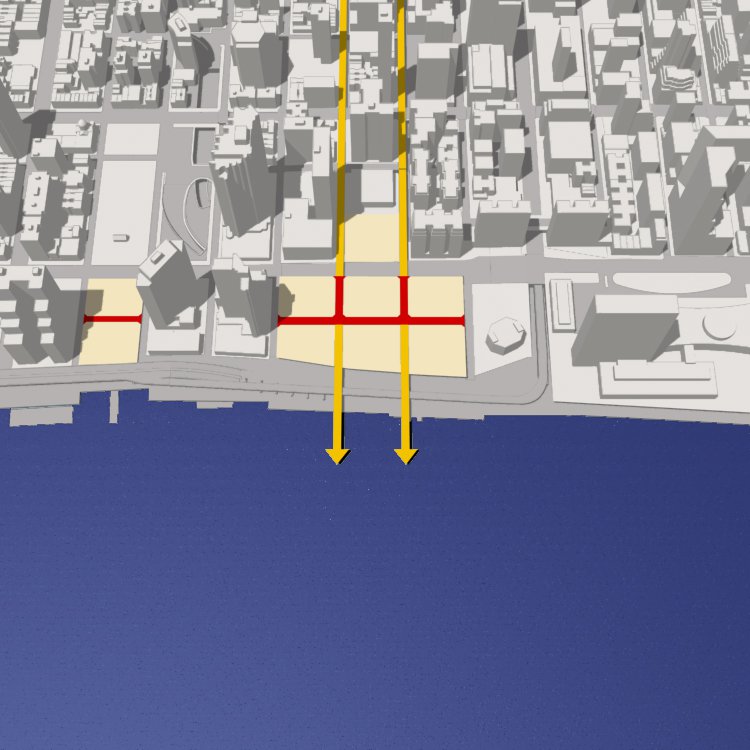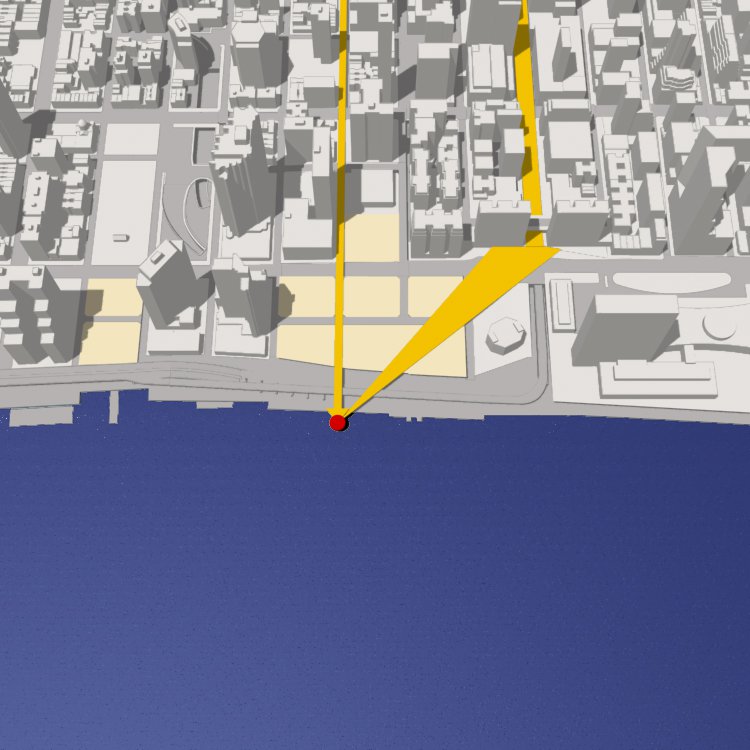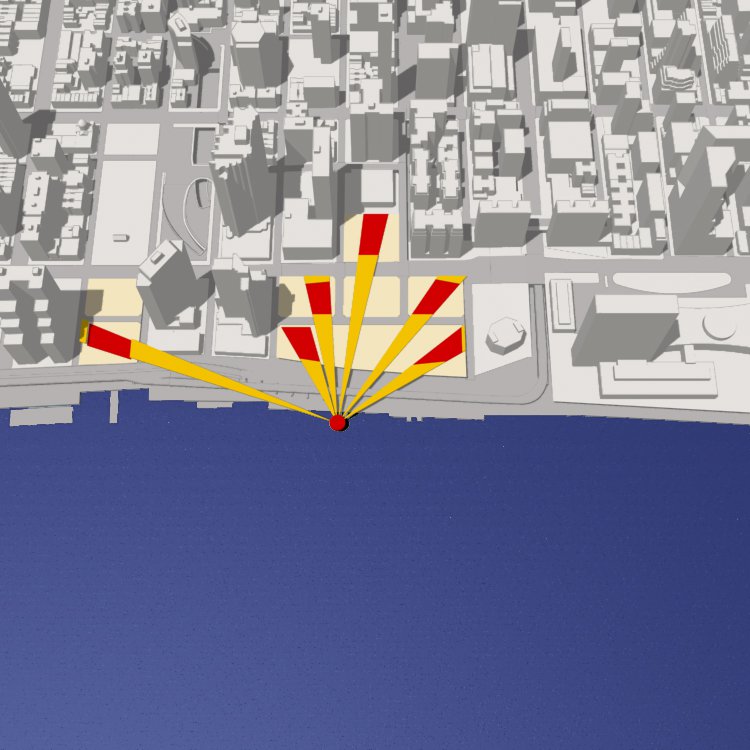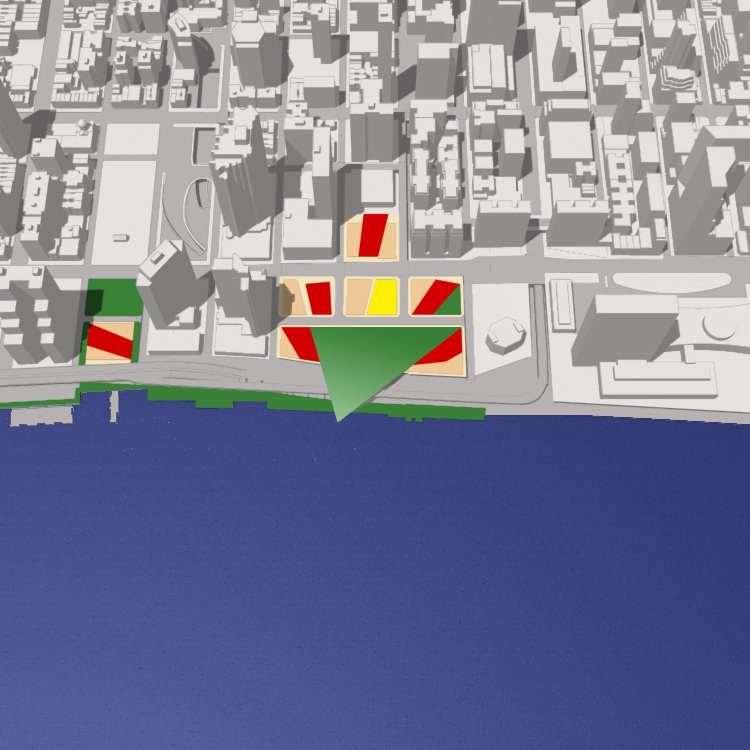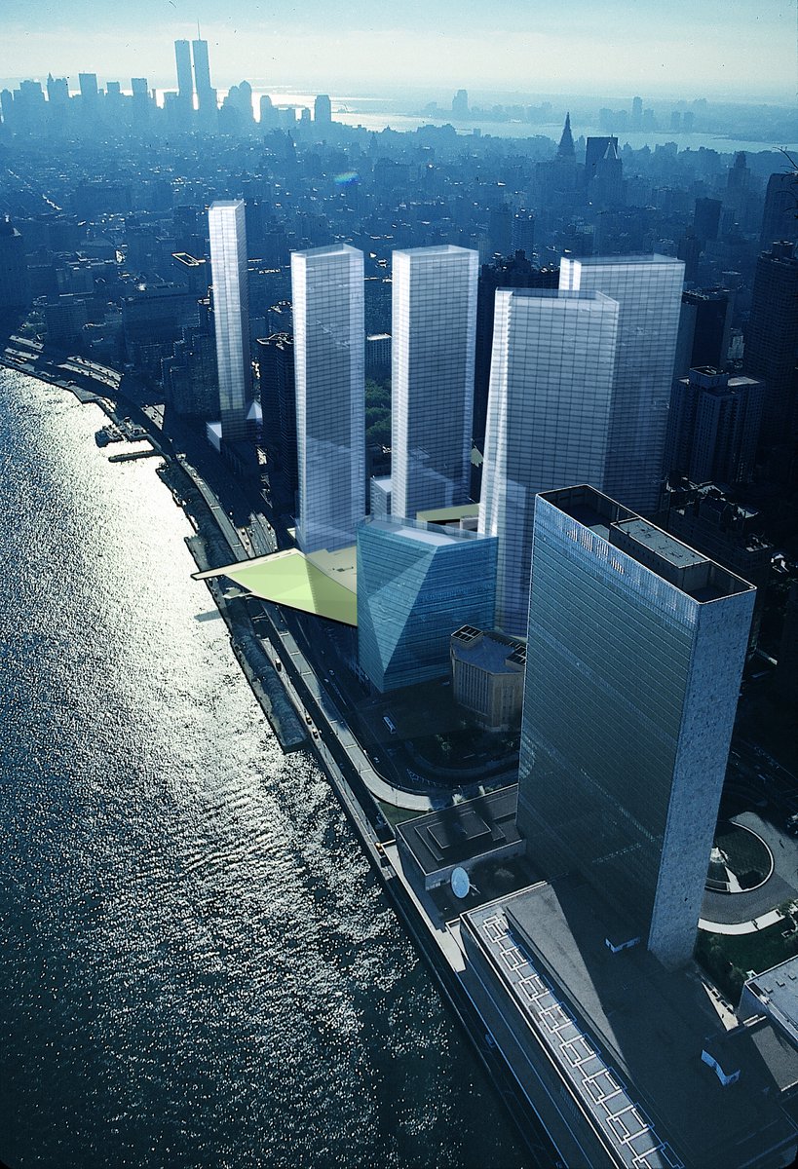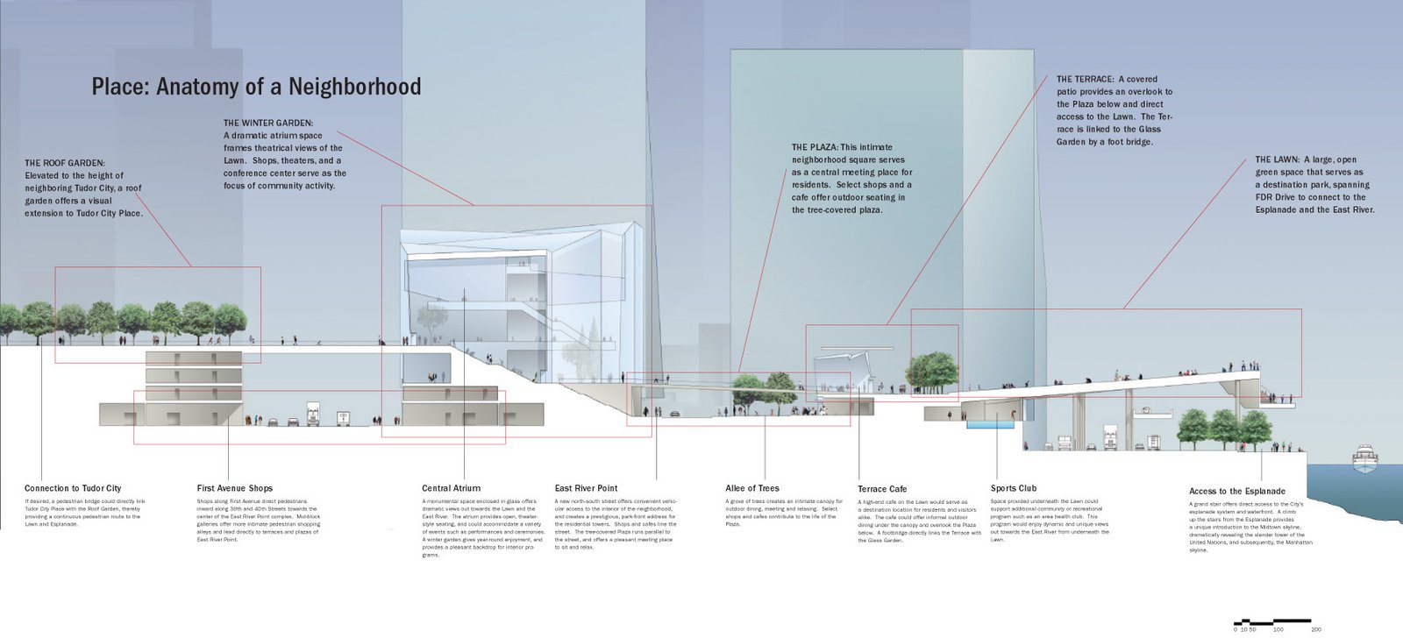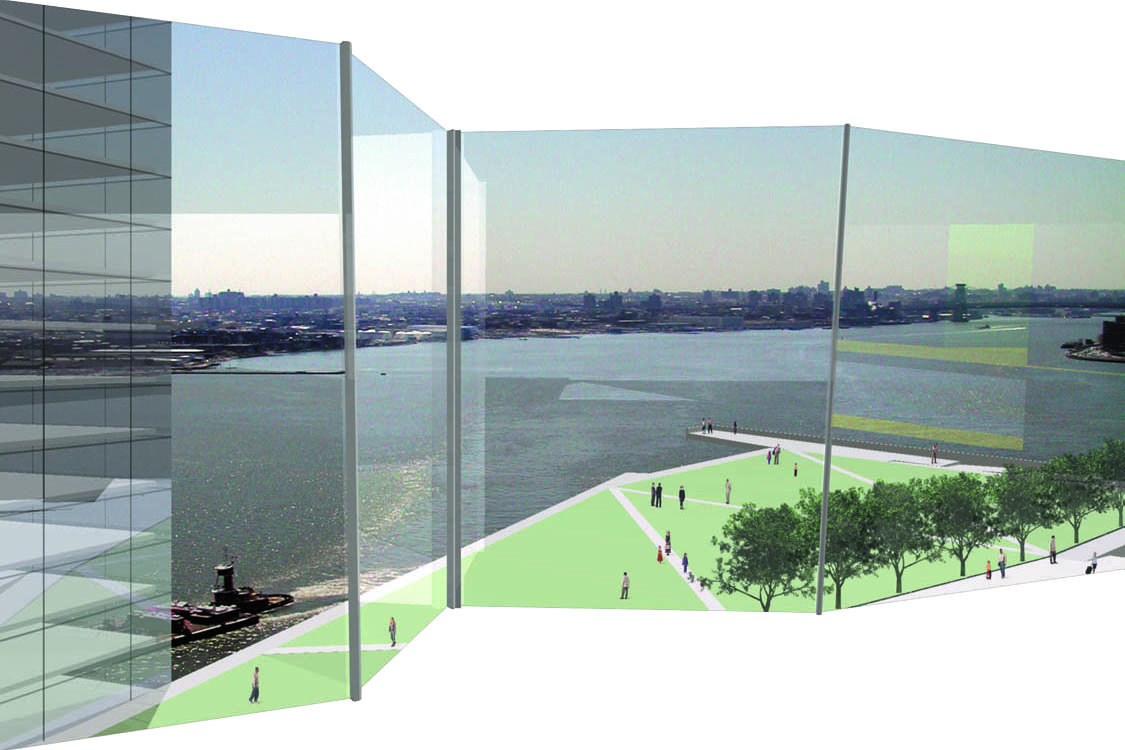The Manhattan street grid is both an indispensable asset that must be fully exploited and an inexpedient constraint that must be transcended.
This master plan proposes that development exploit the grid to create well-proportioned, conveniently accessible building sites, integrating the new mixed-use community with the Midtown neighborhood adjoining it to the west. On the east, the plan proposes to transcend the grid, giving the community a cohesive identity and inviting public enjoyment of the riverfront. The introduction of a diagonally oriented view corridor invites pedestrian access from 42nd Street and First Avenue to a vantage point above the riverfront, commanding spectacular views in all directions.
Show Facts
Site
On the East River, between 35th and 41st streets at the eastern terminus of 42nd street and just south of the United Nations complex
Components
5,000,000 ft2 / 465,000 m2 development area for office, residential, hospitality, retail, and cultural elements; parking; public open space
Client
FSM East River Associates, LLP
PCF&P Services
Master planning
lead designers
The master plan shapes the public realm through its spatial and circulatory framework for development.
A central portion of the river frontage is dedicated to a public park that projects over FDR Drive, linked by a broad flight of stairs to an extended and refurbished East River Esplanade at the water’s edge.
Through exploring various modes of folding and carving, the eastern faces of the residential and office towers are contemporary versions of bay windows, enhancing the qualities of these internal spaces.
Project Credits
Planning: Machado and Silvetti Associates; Landscape: Olin Partnership, Philadelphia; Images: Pei Cobb Freed & Partners

