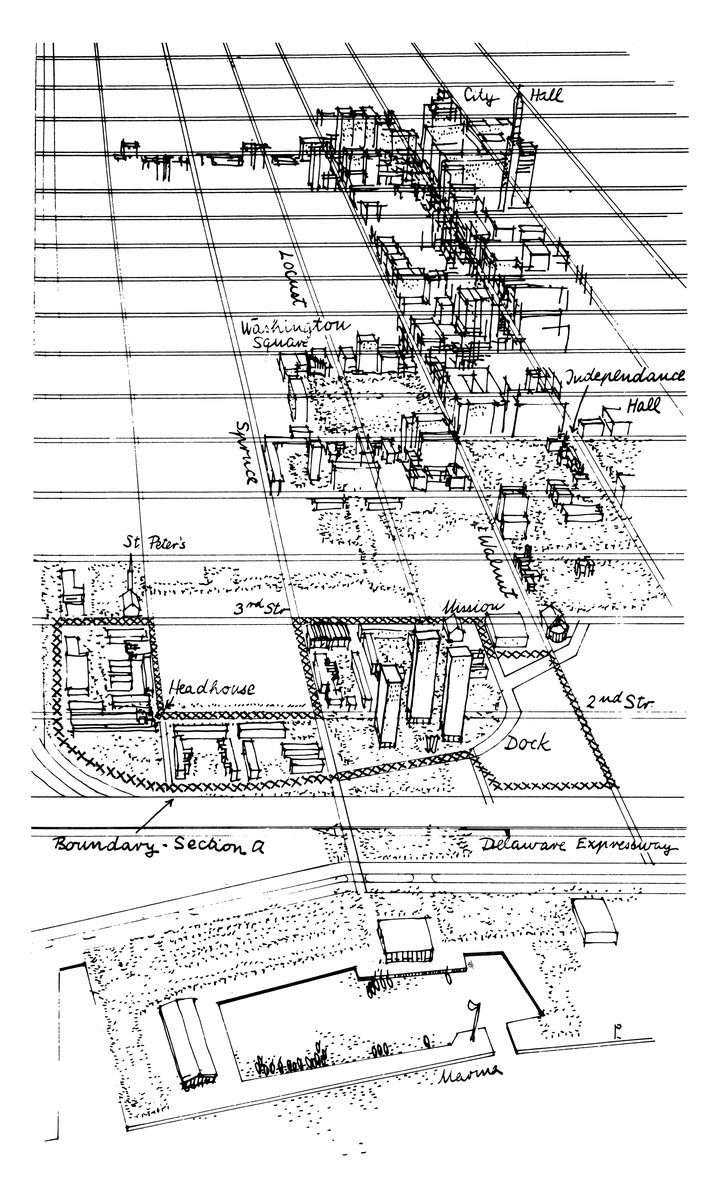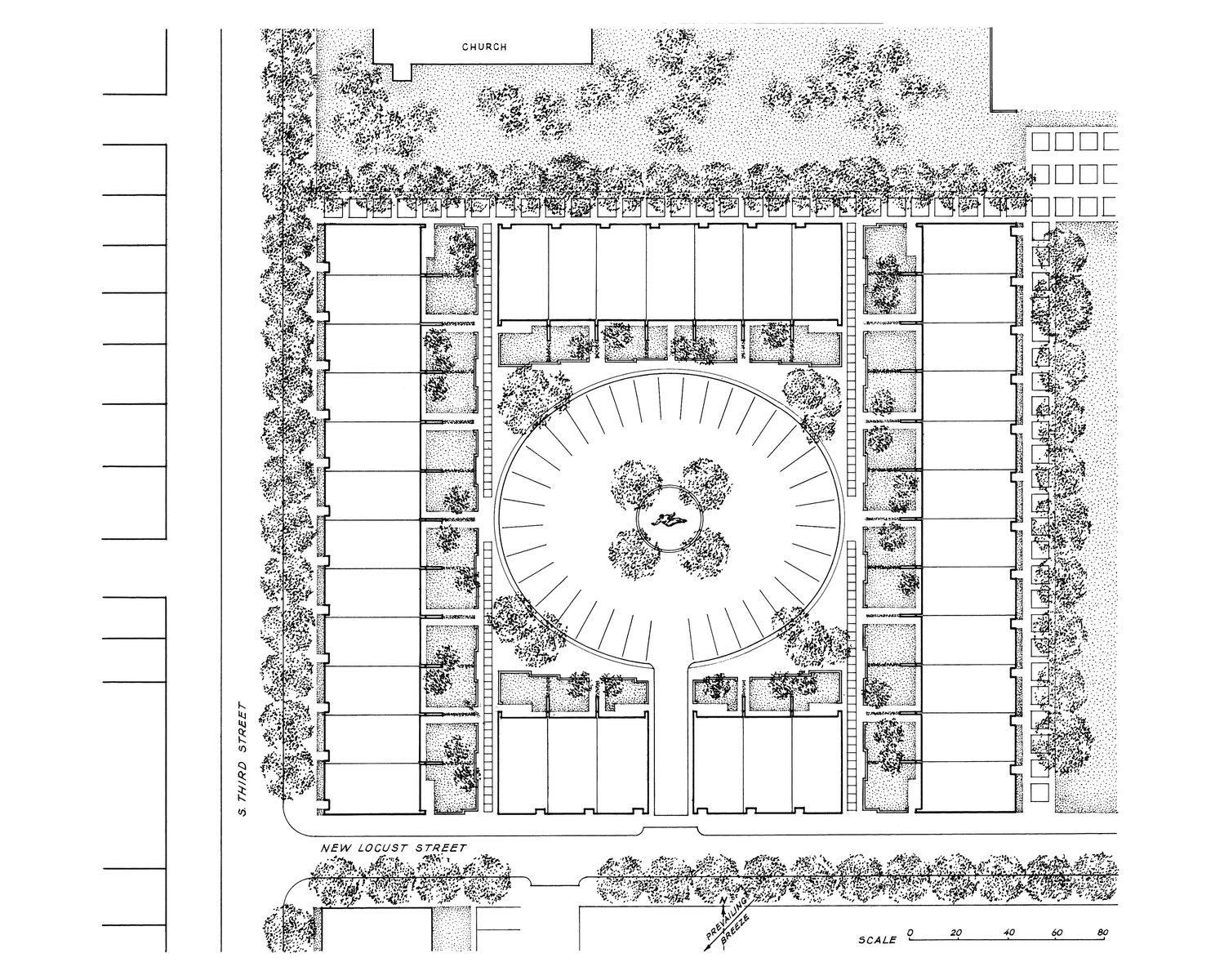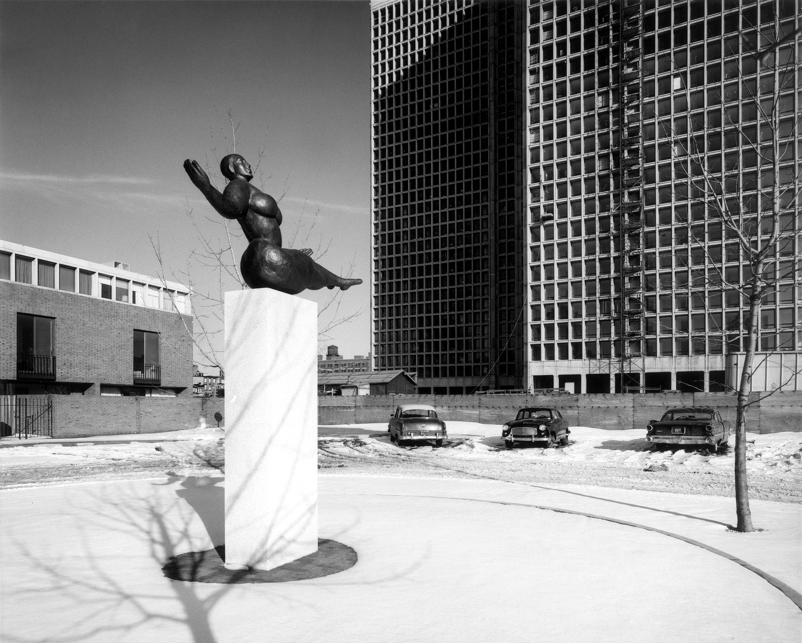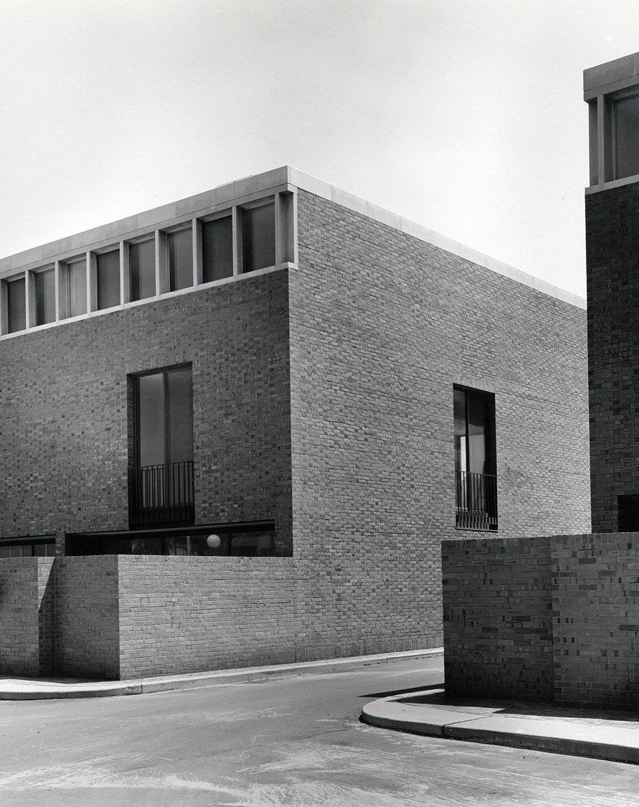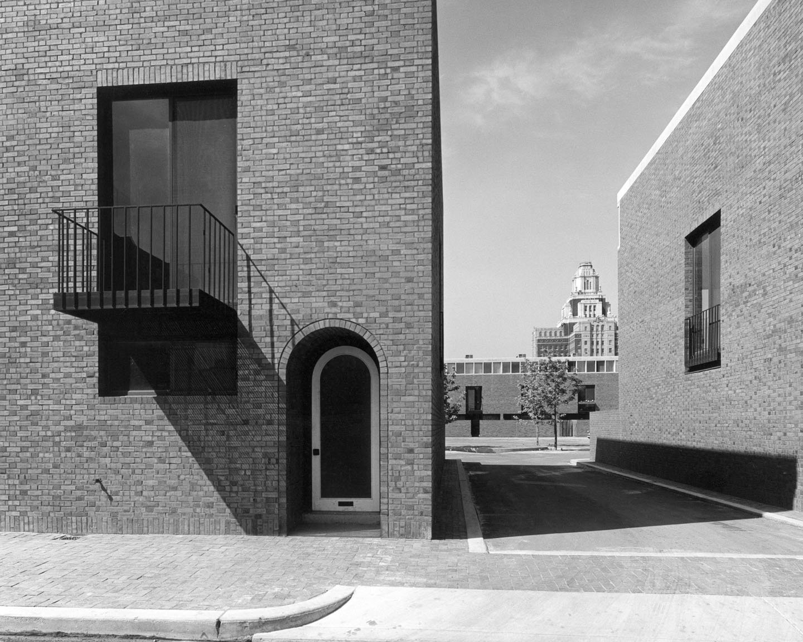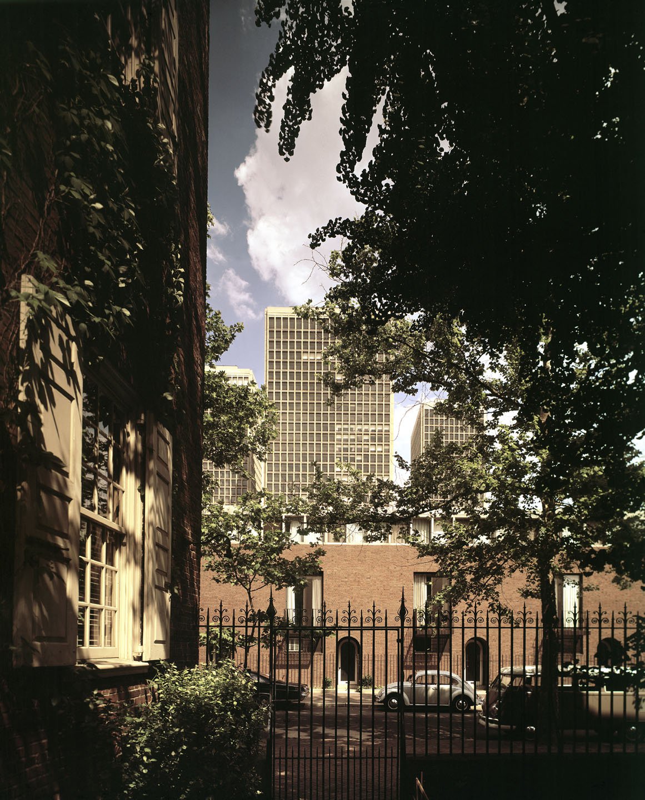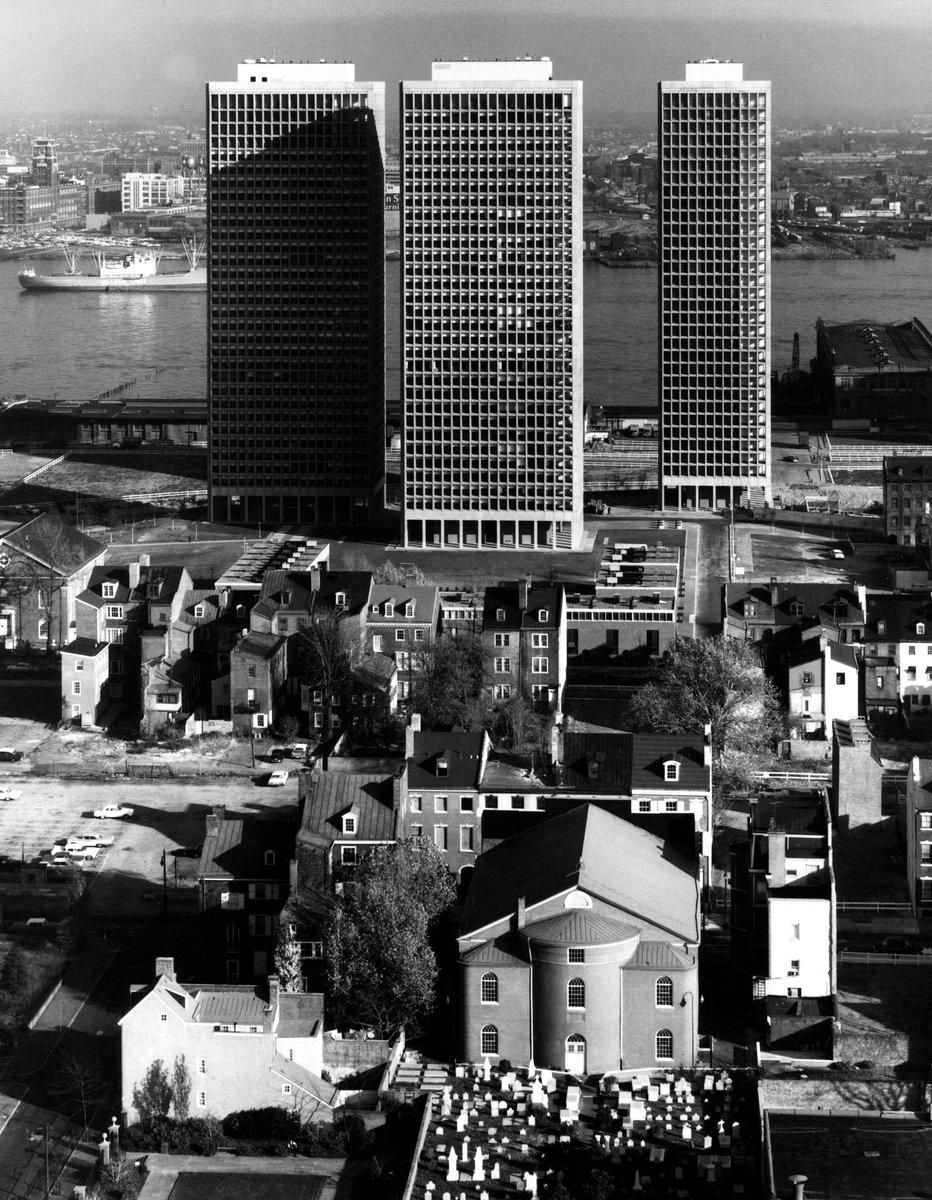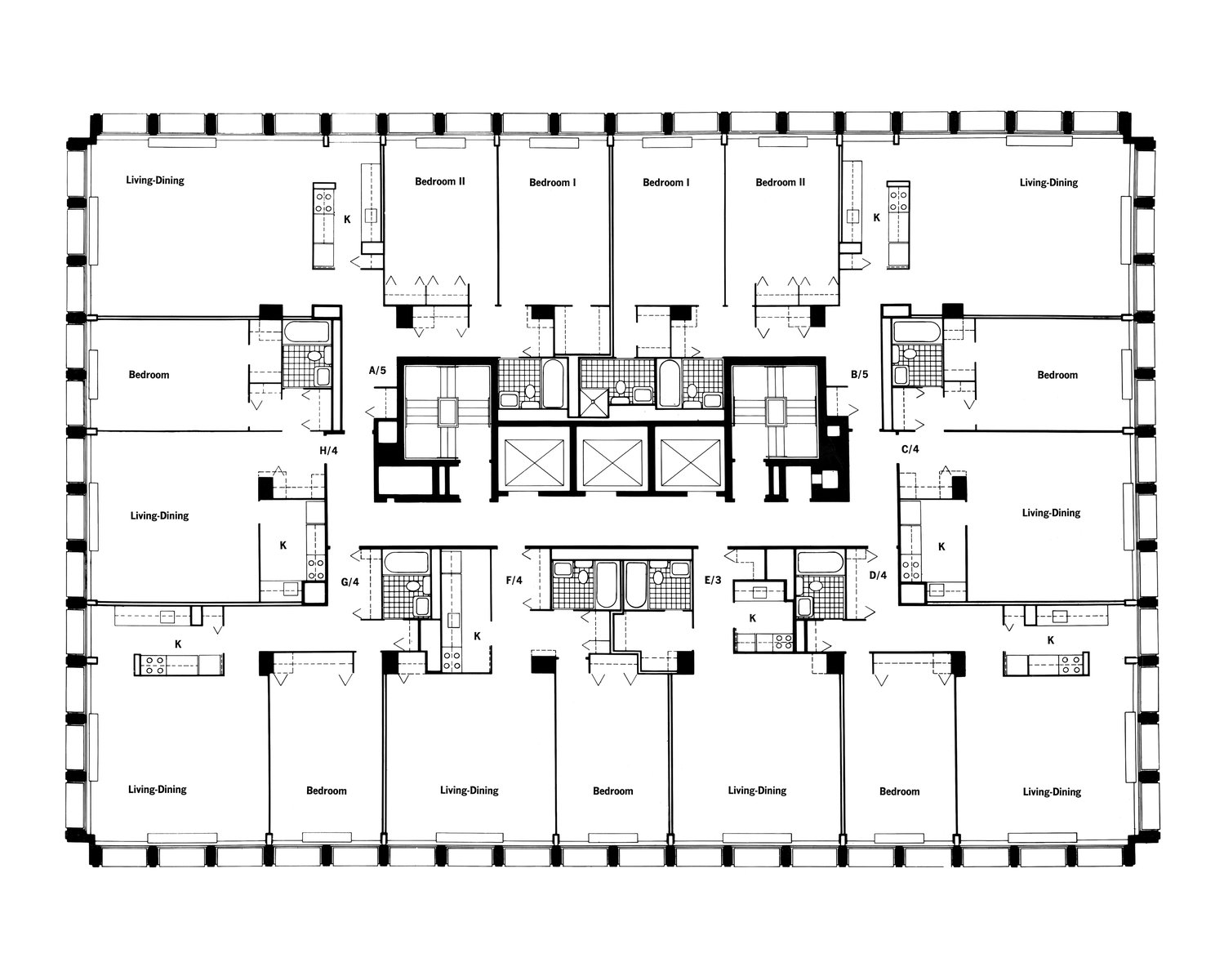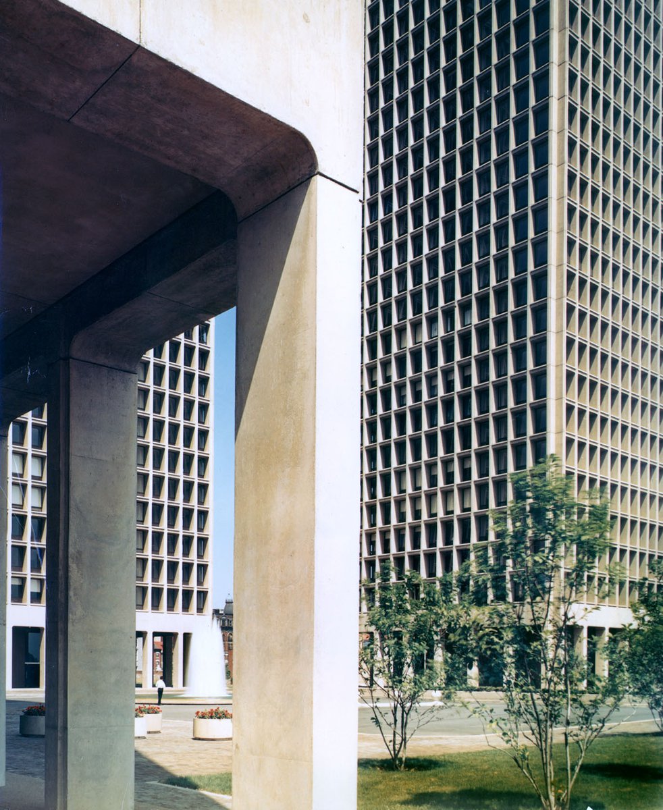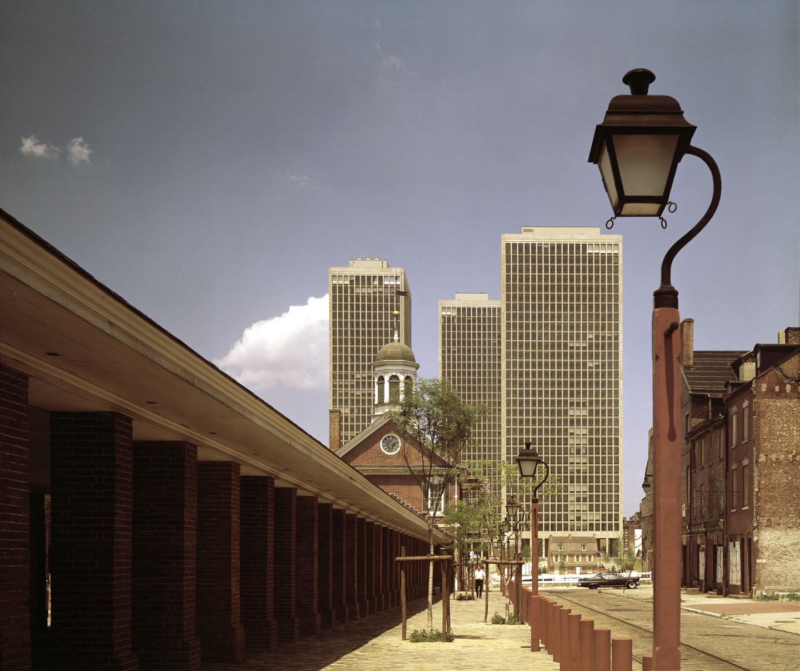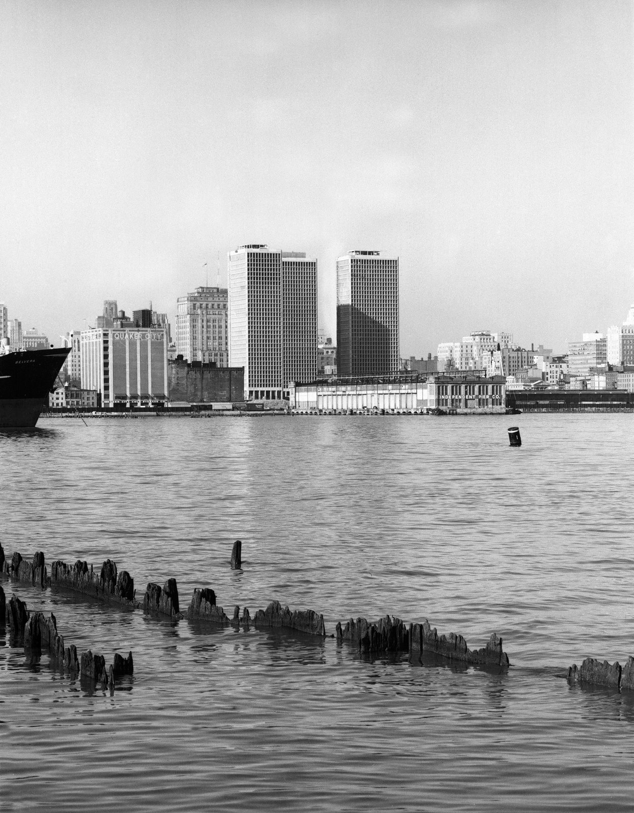Society Hill
This project comprises a major segment of a master plan for the urban renewal and restoration of Washington Square East: an inner city redevelopment interspersed with national monuments and structures of historic and architectural importance.
Including three residential towers and five townhouse clusters, the challenge was to maintain the scale and enhance the character of the modest buildings in this early settlement area of Philadelphia while achieving a high residential density at the river’s edge. The solution, carefully woven into the existing urban fabric, places three-story townhouses in quadrangle patterns amid an historic church and 18th- and 19th-century houses worthy of rehabilitation. With townhouse massing integrated with existing buildings, new high-density apartments are concentrated in three 31-story towers closer to the river. One tower centers on a greensway alongside historic Saint Paul’s Church, another on the axis of the Market Head Houses, and the last on a newly created townhouse court.
Show Facts
Site
7.6 acres (2.8 acres townhouses; 4.8 acres towers)
Components
1,040,000 ft2 / 97,000 m2 gross area; three residential towers; 37 townhouses; landscaped courtyards with monumental sculpture; surface and below-grade parking
Client
Webb & Knapp, Inc., New York (Developer) succeeded by ALCOA Properties, Inc.
PCF&P Services
Master planning, architecture, exterior envelope, interior design of public spaces
lead designer
Awards
National Honor Award
American Institute of Architects, 1965
Award for Design Excellence
U.S. Department of Housing and Urban Development, 1966
Honor Award for Urban Renewal Design
U.S. Urban Renewal Administration, 1964
8th Annual Design Award
Progressive Architecture, 1961
25 Year Award for Architectural Excellence
American Concrete Institute, Delaware Valley Chapter, 2000
Townhouses are grouped around a circular driveway with a pool and focal sculpture, The Reclining Figure by Gaston Lachaise. Each townhouse looks out to its own private courtyard defined by brick walls and iron gates.
The arched entryways of the new units, along with their intimate scale and extensive use of brick help to achieve their integration with the existing urban fabric.
Mediating between the small-scale residential sector, the elevated expressway and the Delaware River beyond, the concrete towers combine framing, exterior walls and window openings in a single structural system to produce a facade that is distinctive in itself yet responsive to the scale, character and topography of its unique location.
The towers are positioned on different axes as well as spaced wide enough apart to reveal rather than obscure the surrounding land- and skyscapes.
Project Credits
Associate Architect: Wright, Andrade, Amerita & Gane, Philadelphia, PA (Townhouses); Structural: Severud-Elstad-Krueger Associates, New York; Mechanical / Electrical: Jaros Baum & Bolles, New York, NY (towers); Mechanical / Electrical: George C. Lewis & Associates, Philadelphia (Townhouses); Landscape / Plaza: Zion and Breen, New York; Images: Pei Cobb Freed & Partners, George Cserna, Robert Damora

