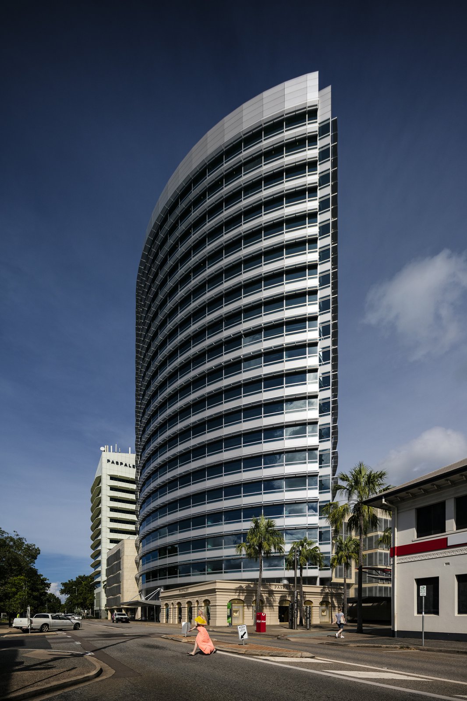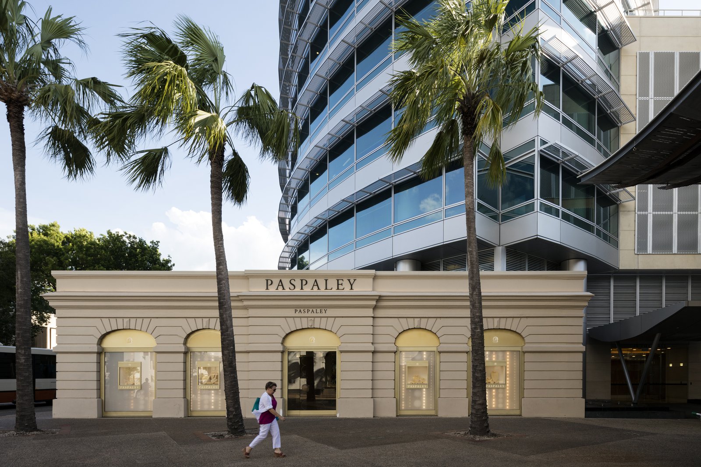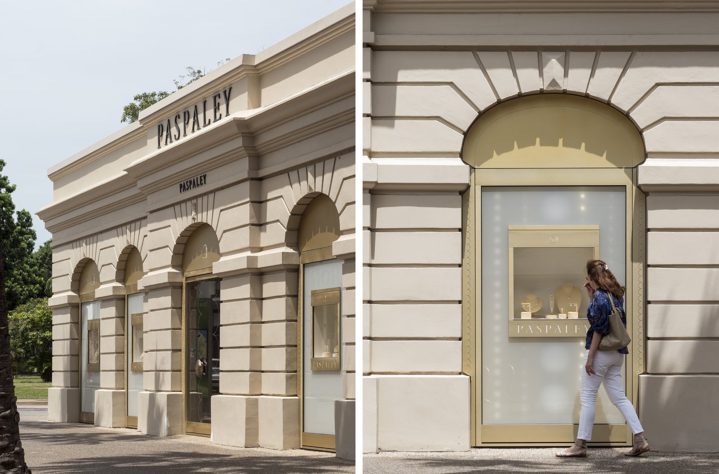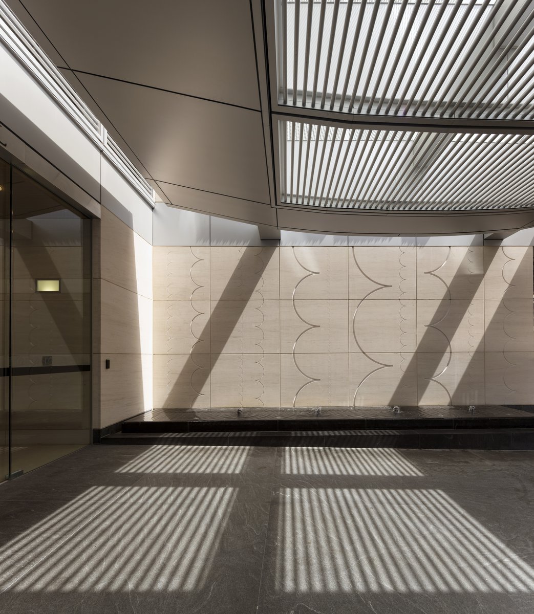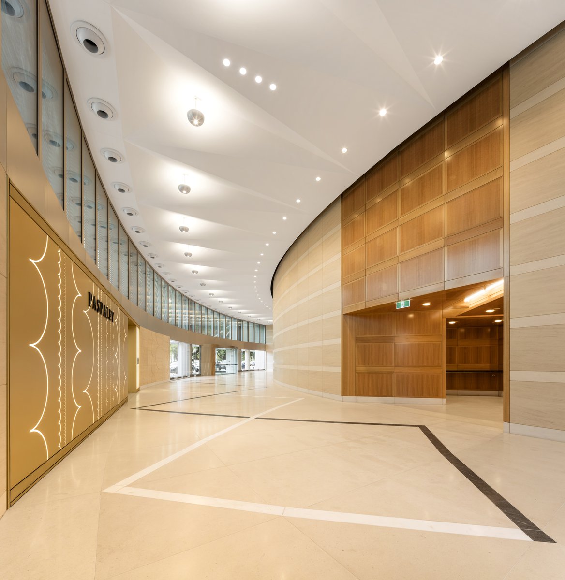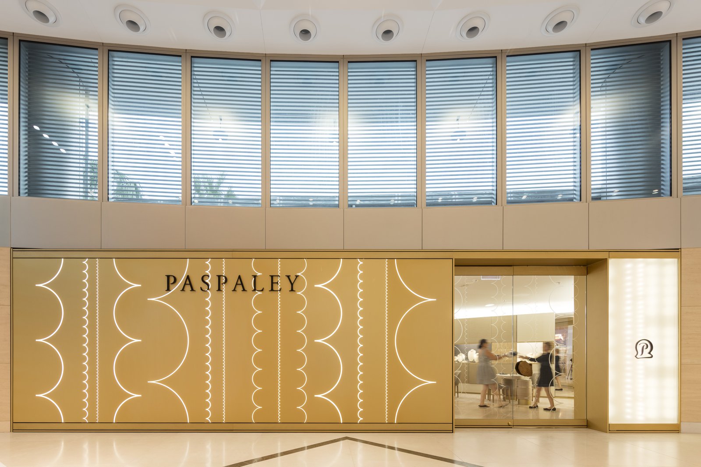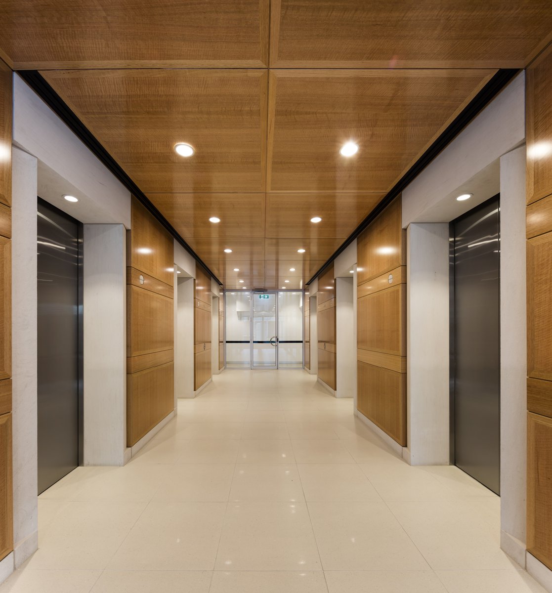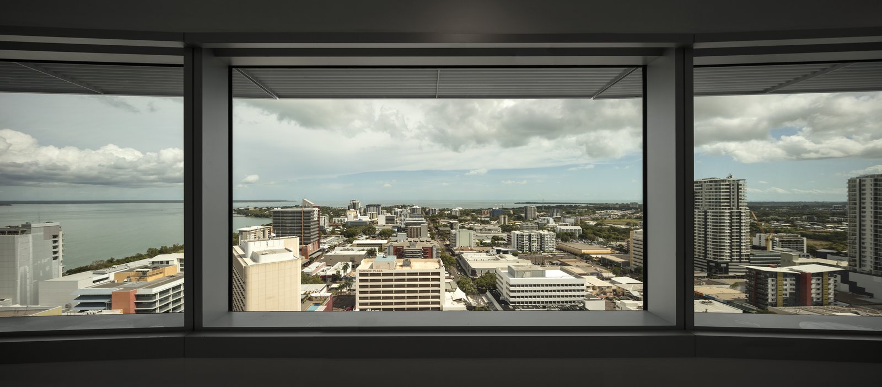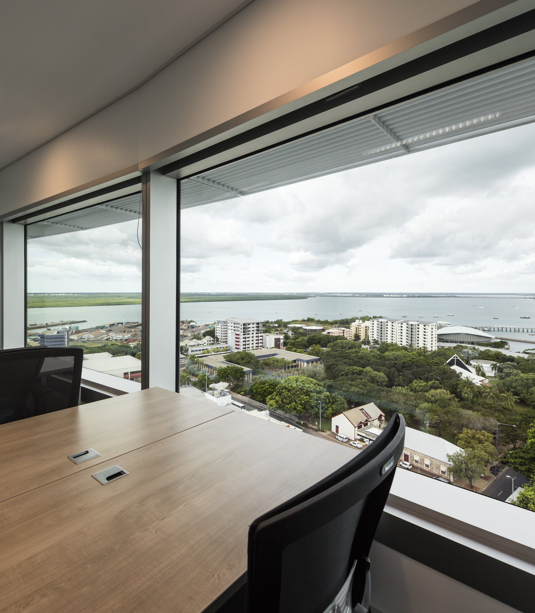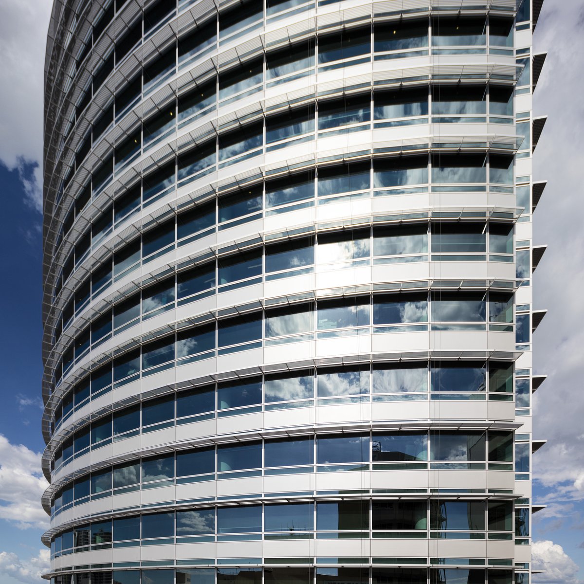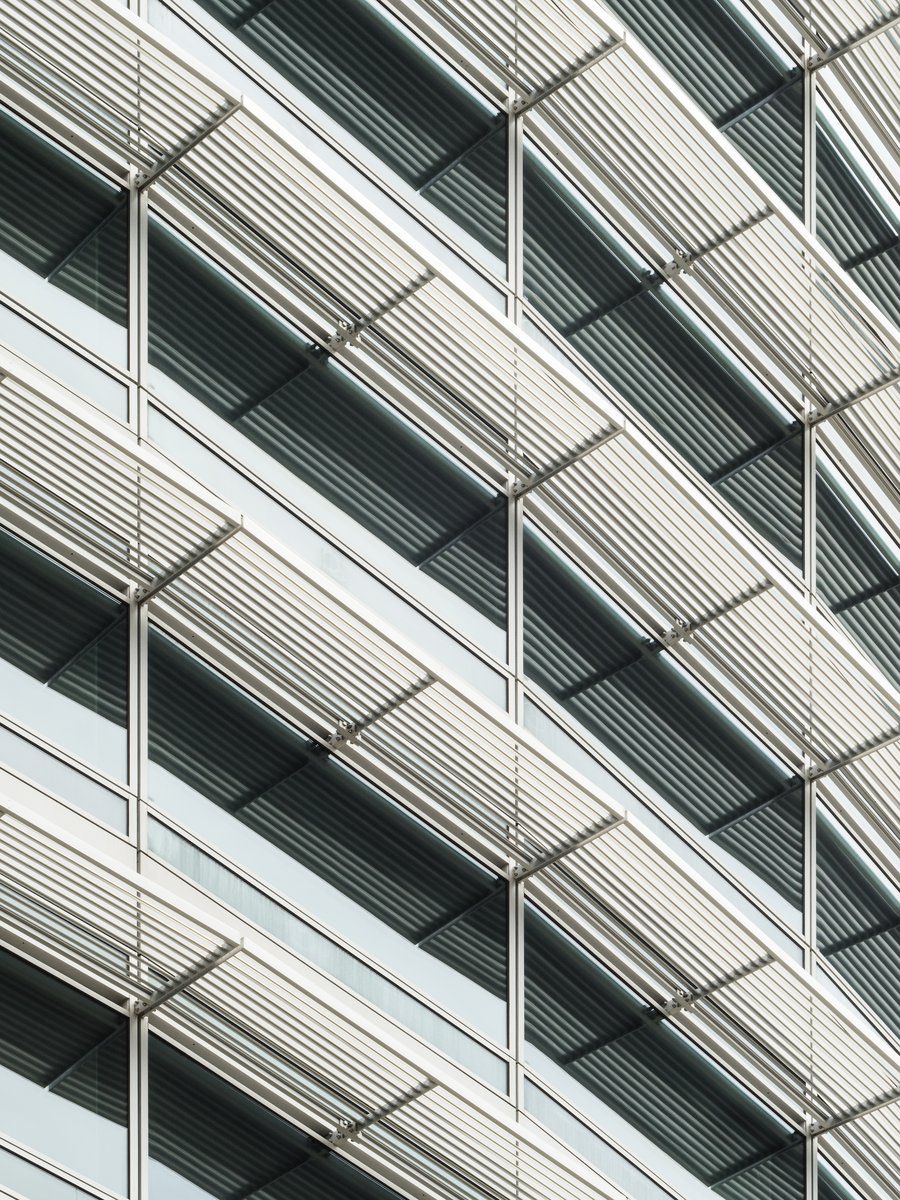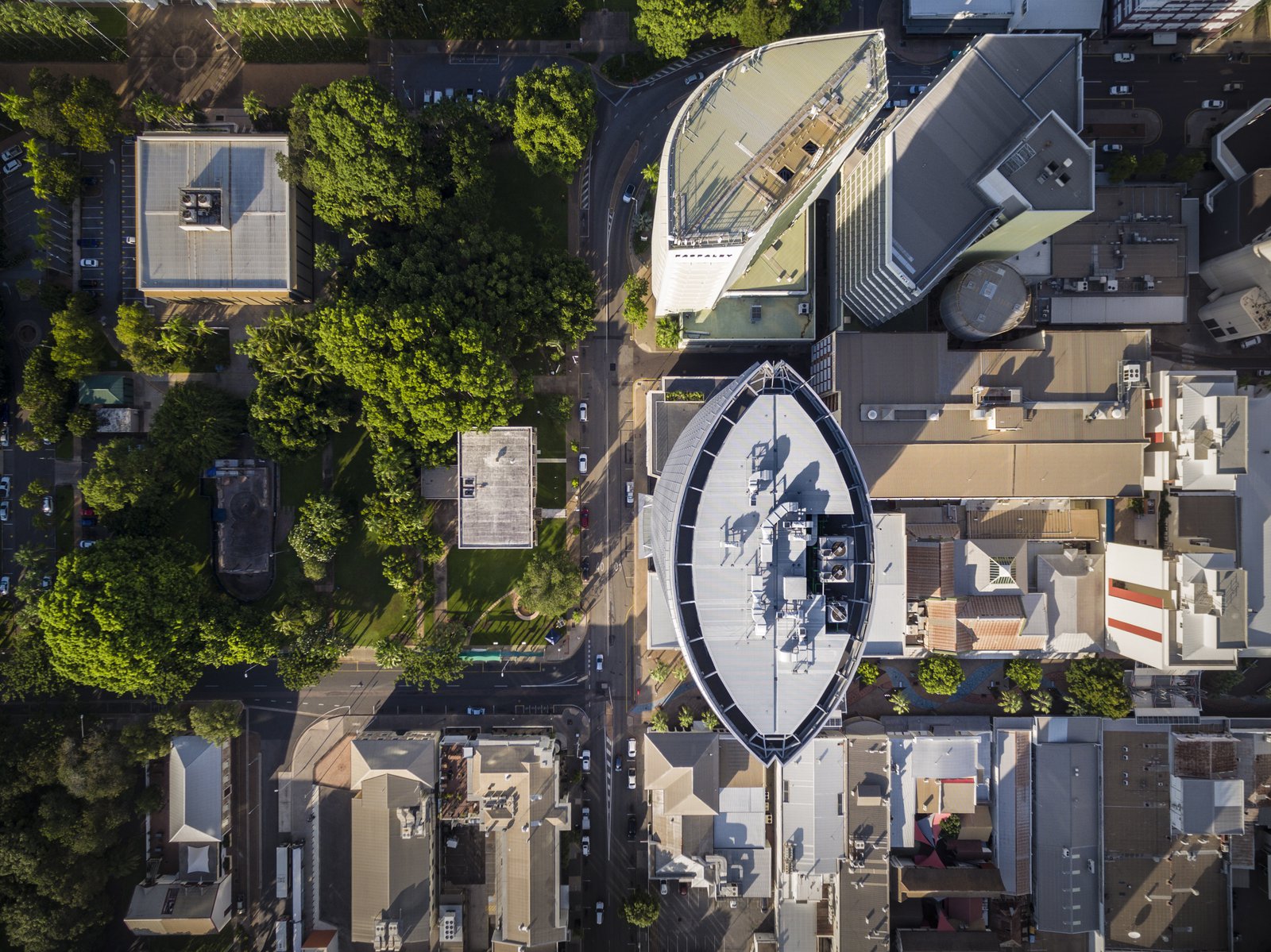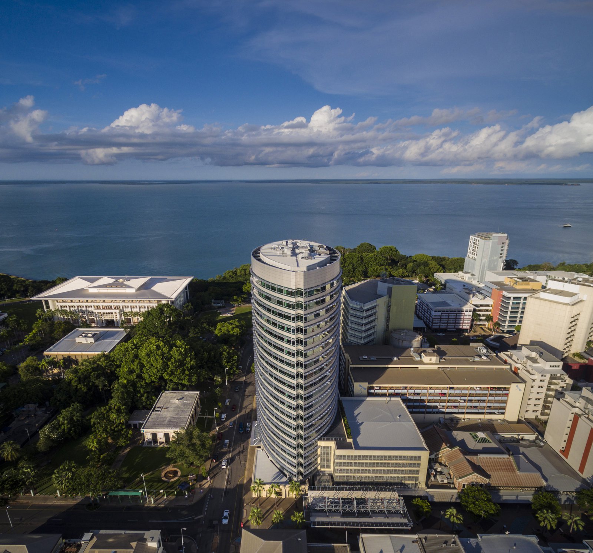The Charles Darwin Centre
The Charles Darwin Centre is located at an important crossroads of the Darwin CBD. Its slender eastern prow faces the Mall, minimizing its presence on this low-rise, pedestrian-oriented area.
This iconic office tower is situated on a key site at the intersection of Bennett Street and Smith Street Mall. Rising to a height of 80 meters, it comprises of 20 stories with floor plates of approximately 1,200 square meters. The tower’s lens shape, a key feature of the design, affords occupants sweeping views of the waterfront and contributes a unique sculptural form to the skyline.
There are two entry points under generous canopies, one for vehicular drop-off along Bennett Street and one for pedestrians along the Mall. Alongside the entries to the tower, the entire length of Bennett Street, the Mall and a portion of West Lane is enlivened by new storefronts and other pedestrian-oriented uses, creating an engaging streetscape.
Show Facts
Site
In downtown Darwin, retaining the heritage facade of the company’s former headquarters
Area
37,800 m2 / 407,000 ft2
Components
20-story tower, 80m tall, with 23,000 m2 of office space, 5 levels of parking above grade and 1 level below grade for 301 cars, 1,000m2 of street-level retail
Client
Paspaley Pearls Properties
PCF&P Services
Architecture; exterior envelope; interior design of public spaces
Sustainability
NABERS 5-Star Rating
Awards
Commercial Architecture Award
Australia Institute of Architects, NT Chapter, 2016
President's Award
Master Builders Northern Territory, 2017
Commercial Construction Award ($50M to $100M)
Master Builders Northern Territory, 2017
At the intersection of Bennett Street and the Mall, the tower recedes to provide an open space for the original arched heritage colonnade of the former Commercial Bank of Australia. This is preserved and integrated into a new retail pavilion anchoring the southern end of the Mall.
Project Credits
Associate Architect: Suters Architects, Pyrmont, Australia; Structural: Meinhardt and Townes Chappell Mudgway, Sydney; Mechanical / Electrical / Plumbing: Meinhardt and Townes Chappell Mudgway, Sydney; Images: Fernando Guerra

