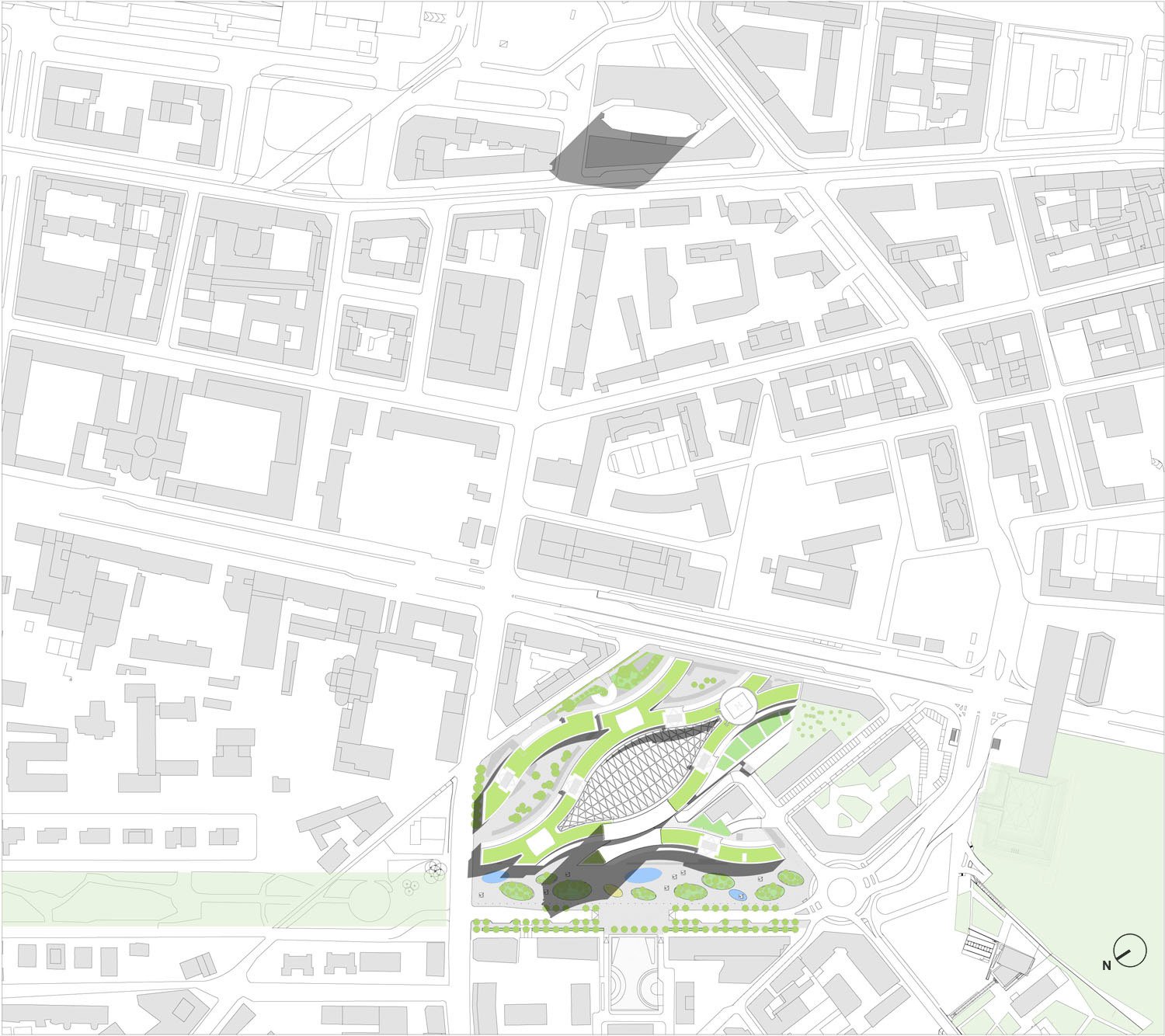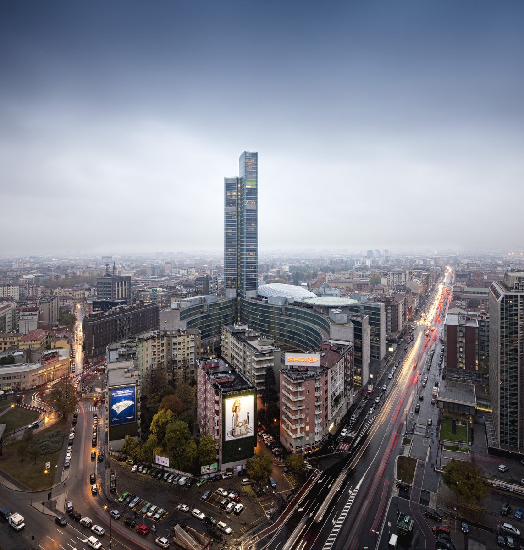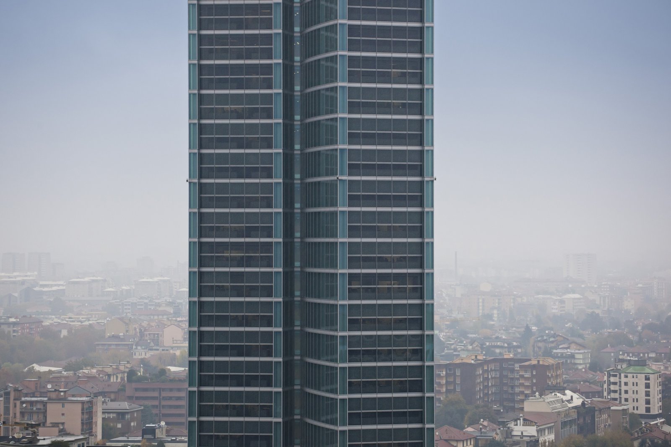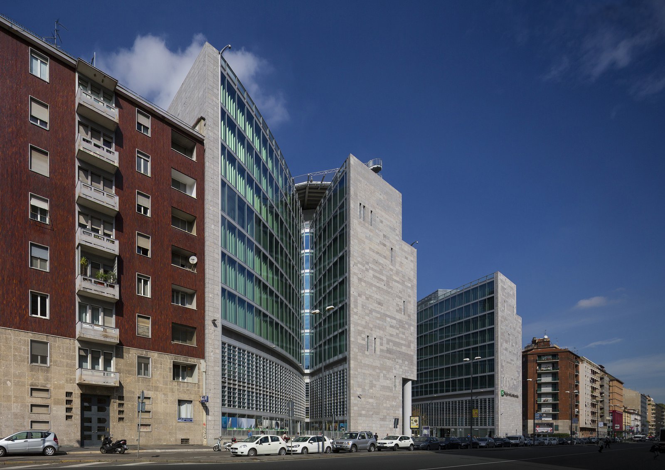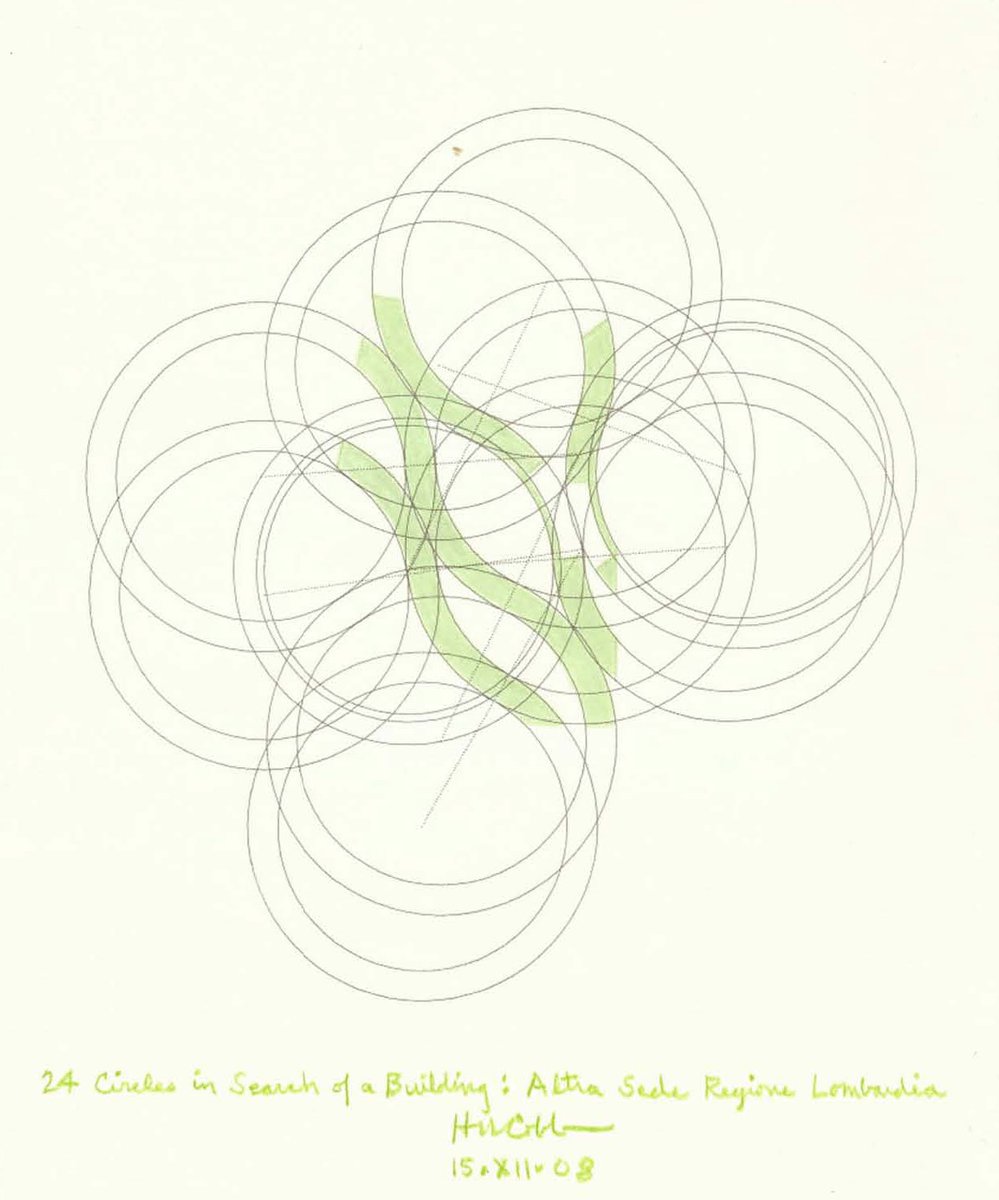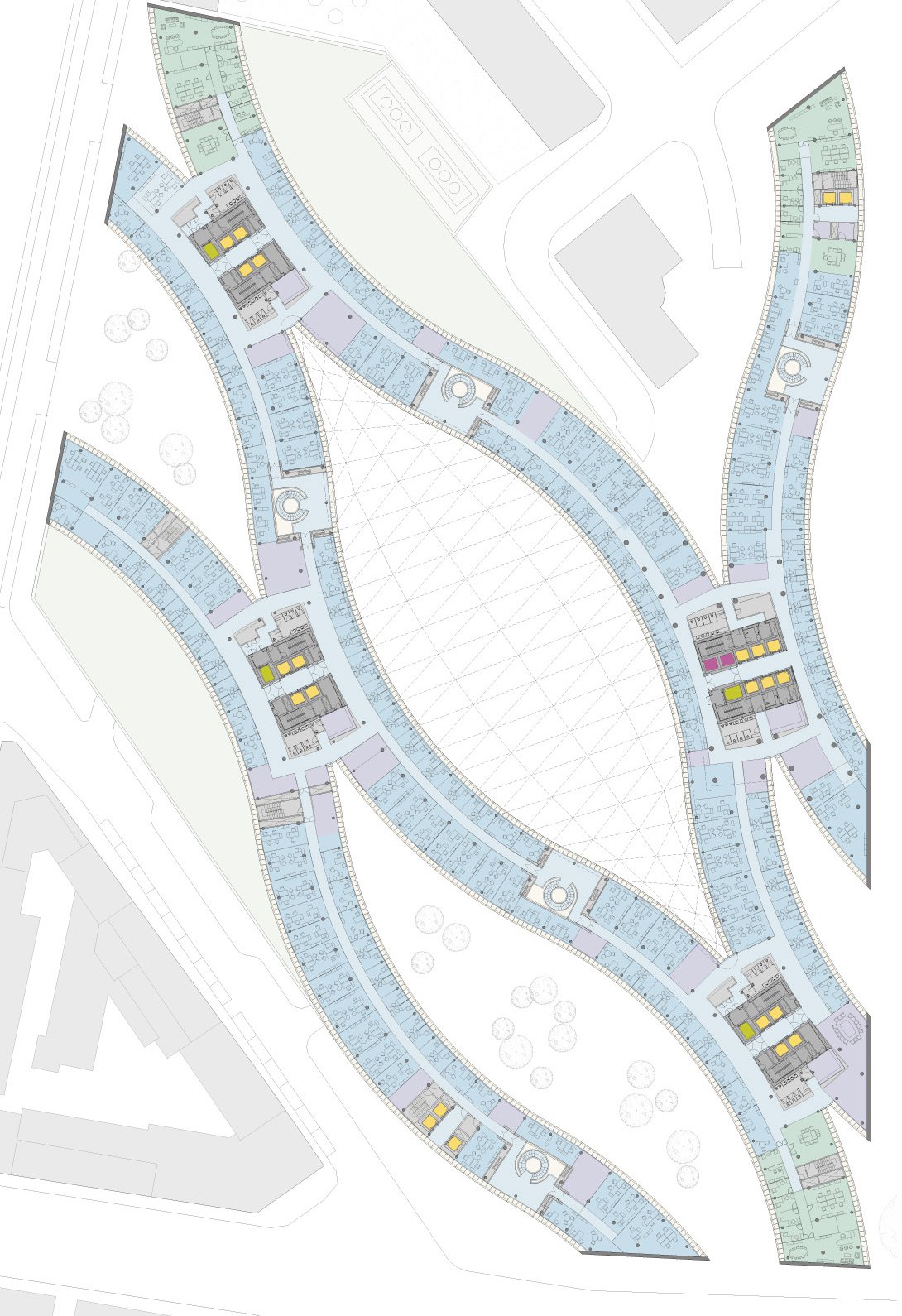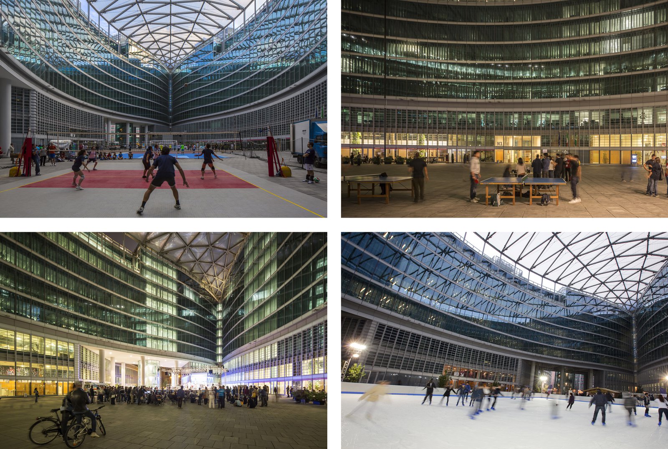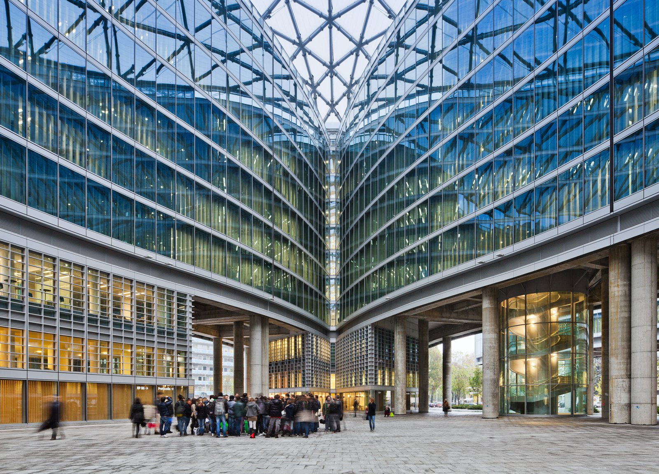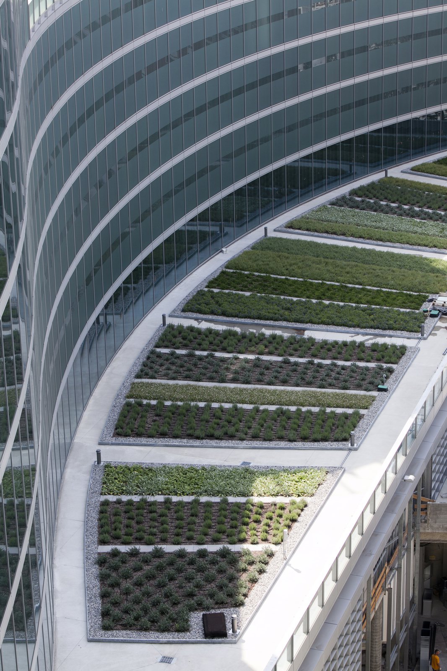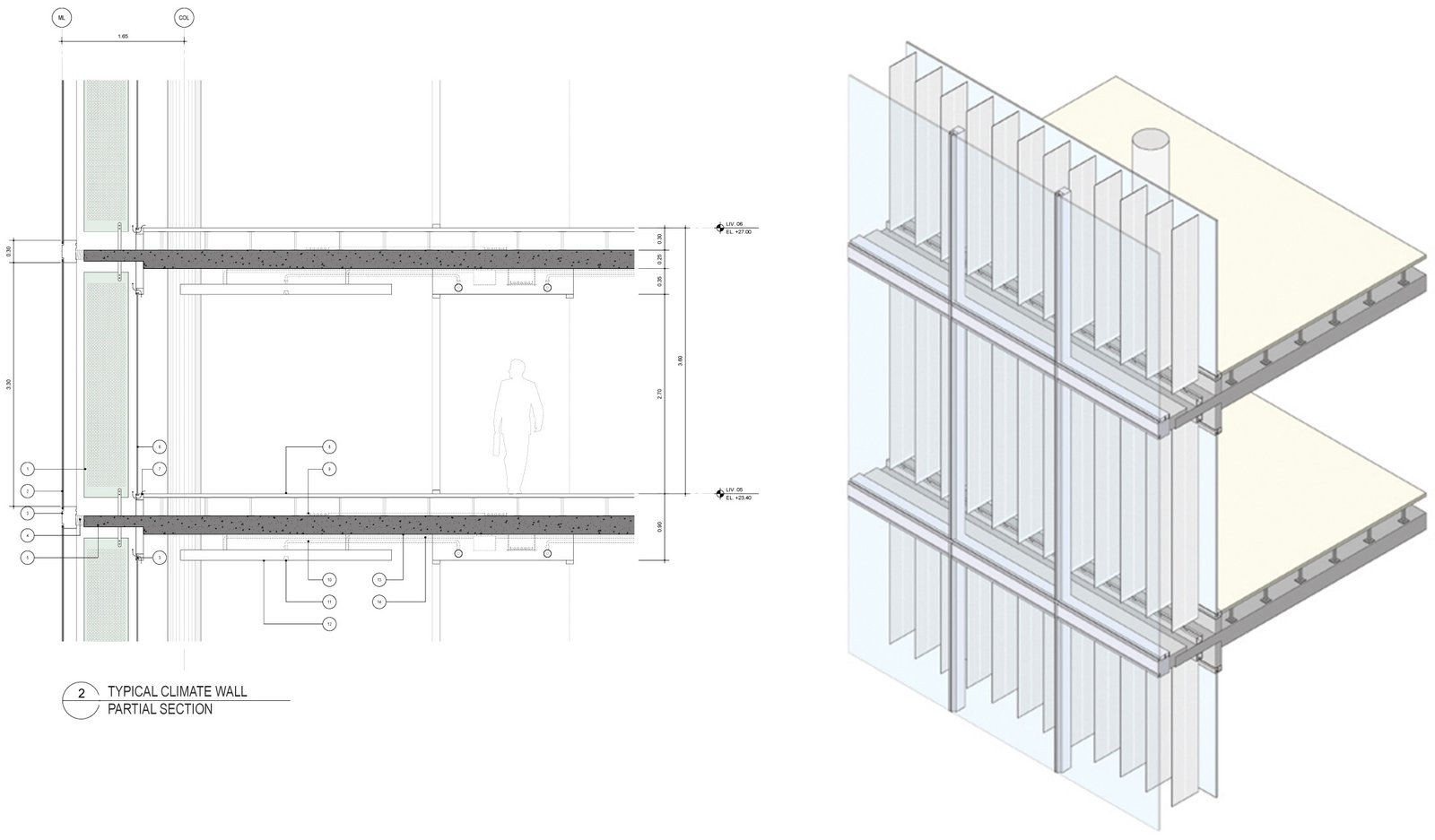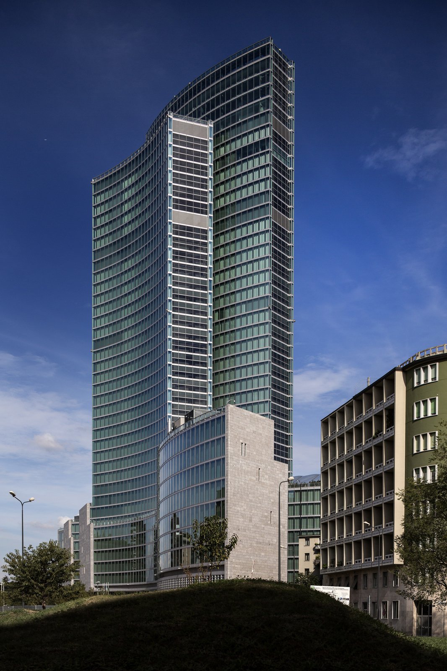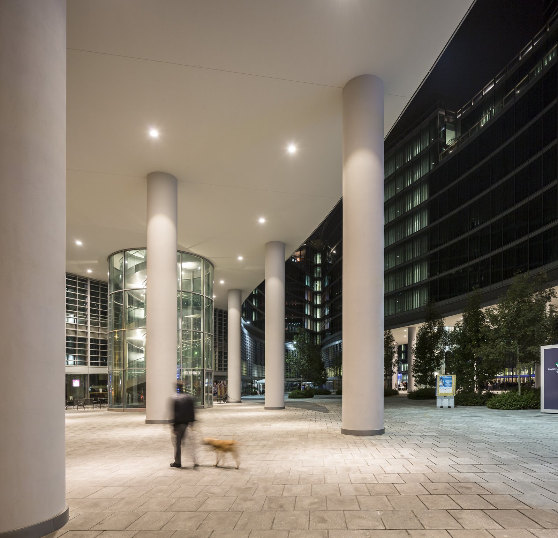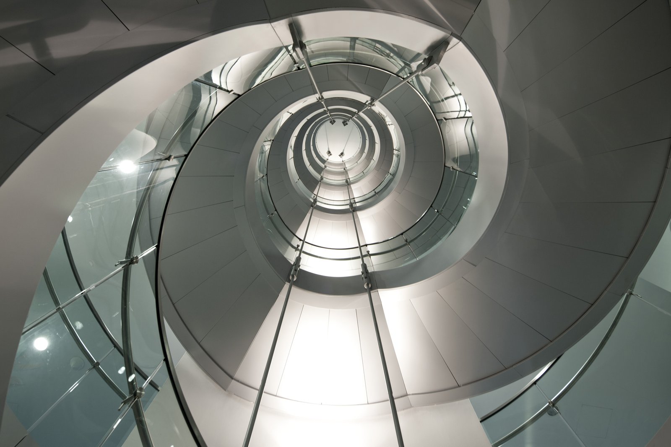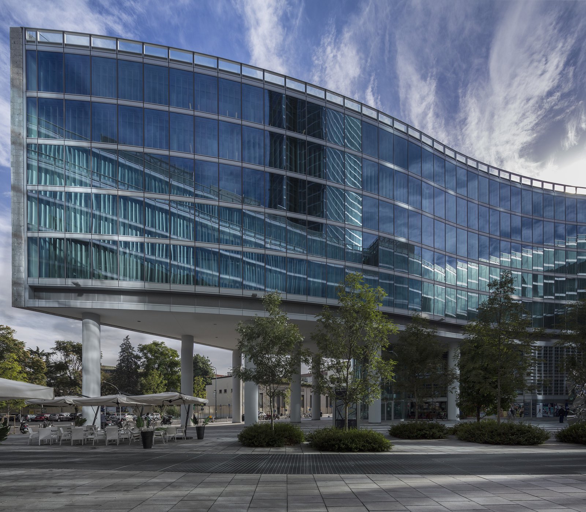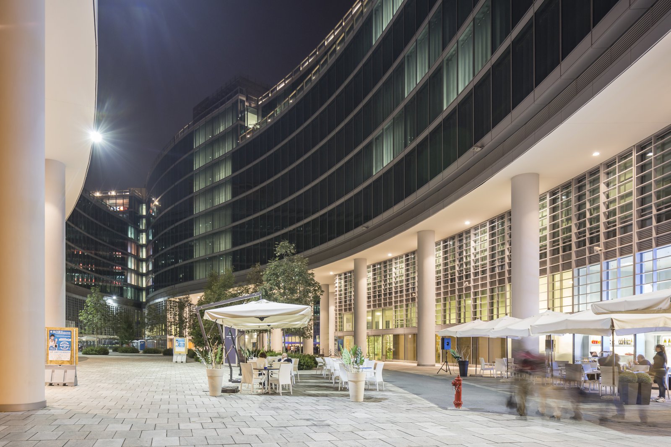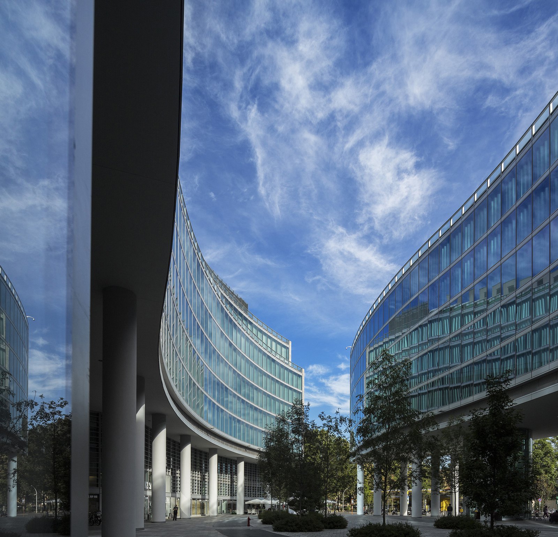Palazzo Lombardia
A tower, weaving strands of linear mid-rise office space, and interconnected public spaces comprise this highly awarded, highly sustainable headquarters complex in Milan.
Palazzo Lombardia provides office and support spaces in a form that is efficient, flexible, and accessible to the public, along with outdoor gathering places intended to enhance public life and stimulate regeneration of the district.
In both scale and materiality, the podium relates to the surrounding neighborhood, while the 160-meter-tall tower addresses the nearby Pirelli Tower, the government’s former headquarters and a major icon of the modern era. The lively formal dialogue between the two structures evokes and enriches their intimate functional relationship: the Pirelli Tower will continue to serve as the government’s institutional base, while Palazzo Lombardia will serve as its administrative seat.
Show Facts
Site
Part of the Garibaldi-Repubblica urban enhancement and upgrading area
Components
141,000 m2 / 1,510,000 ft2 gross area; office complex and tower, glass-enclosed central plaza, multi-use auditorium, exhibition space, restaurant, linear public park, underground parking
Client
Regione Lombardia
PCF&P Services
Architecture, exterior envelope, interior design of public spaces
Sustainability
Extensive energy-saving measures, including one-meter-cavity active climate wall
Awards
Best Tall Building Europe
Council on Tall Buildings and Urban Habitat, 2012
Global Awards for Excellence: Finalist
Urban Land Institute, 2012
The International Architecture Award
Chicago Athenaeum / European Centre, 2012
Dedalo Minosse International Prize: Special Prize Caoduro
ALA - Assoarchitetti, l'Arca and Regione del Veneto, 2011
The American Architecture Award
Chicago Athenaeum, 2011
Award of Excellence
American Institute of Architects, New York State Chapter, 2013
Design Award of Excellence
Society of American Registered Architects, 2012
Top-Five Project Worldwide, Government Buildings
Architizer A+ Awards, 2015
A glass curtain wall encloses the building’s curvilinear facades, symbolizing the transparency of the institution, while the end walls are clad in local stone, linking the complex to the historic urban fabric of Milan.
Recalling the mountains, valleys, and rivers of Lombardy, Palazzo Lombardia’s distinctive form is composed of sinuous interweaving strands of linear office space.
The building’s large central plaza, Piazza Città di Lombardia, has become a popular venue for concerts, exhibitions, festivals, and performances of all kinds—even ice-skating.
The gently curved glass-walled offices, readily adaptable to changing functional needs, integrate smoothly with the urban context while forming unique landscaped public plazas that are open and inviting to all.
Project Credits
Competition, Schematic, and Design Development Phase: Pei Cobb Freed & Partners in association with Paolo Caputo Partnership and Sistema Duemila; Structural: Thornton Tomasetti, New York; Mechanical: Arup Engineer; Images: Pei Cobb Freed & Partners, Fernando Guerra, Piero Mollica

