Michael W. Bischoff AIA, LEED AP
Guided by dedication to the craft of building and a commitment to environmental responsibility, Michael Bischoff shapes lasting and responsible built environments that eloquently respond to their contexts and actively engage their users and communities.
Michael was an early proponent of sustainable strategies, an interest developed early in his career in conjunction with his work on the pioneering American Association for the Advancement of Science headquarters, the first building in Washington DC to be certified LEED Platinum EB, and the ABN AMRO Bank Head office in Amsterdam, named one of the AIA Top Ten Green Buildings of 2001. He has continued to guide the firm’s sustainable design initiatives, from the refinement of building enclosure technologies to integration of analytical tools within the design process, while directing PCF&P’s participation in the AIA 2030 Commitment.
With broad leadership experience on significant large-scale projects in Europe, Asia, Africa, and the Middle East, he directs the firm’s ongoing efforts in India, which include the World Towers residential complex in central Mumbai, recipient of a Green Good Design Award; One Lodha Place, the city’s first Class A office tower, in progress nearby; and two major office campuses on the outskirts of Bengaluru, also home to the recently completed Goldman Sachs India headquarters, a 21-acre, LEED Platinum–designed office campus.
Much of Michael’s practice has focused on the creation of meaningful and lasting campus environments for institutional, university, and corporate clients. He has served as a lead designer for projects ranging from bank headquarters and corporate campuses in Kansas City, Amsterdam, and Orange County to research centers at Drexel University and Virginia Tech and dormitories at Princeton.
A native Californian, Michael has played a central role in many of the firm’s West Coast projects, beginning in 1999 with the Capital Group Companies Orange County Campus in Irvine. He has served as a lead designer and partner-in-charge for numerous California projects, including headquarters and investment office buildings at Newport Center and Irvine Spectrum Center, One La Jolla Center, and Santa Clara Square in Silicon Valley. Two projects under way—Vanir Tower, in Sacramento, and the Landmark, a mixed-use development in Irvine—are poised to transform the commercial centers of their respective cities by revitalizing the urban fabric at crucial gateway sites. Finally, his recently opened Marion Anderson Hall provides state-of-the-art teaching and event spaces for the UCLA Anderson School of Management, housed in a highly sustainable building that extends and renews the visual language of the existing complex and surrounding campus.
In addition to his professional practice, Michael maintains an active role within the academic community and has served as a design critic at Harvard, Princeton, Parsons School of Design, Pratt Institute, and the City College of New York.
Education
Harvard Graduate School of Design
MArch 1988
University of California at Berkeley
BArch 1984
Professional Experience
Pei Cobb Freed & Partners
Partner 2009–
Professional staff 1992–2009
Rafael Moneo, Architects, Madrid
1990–92
SOM, San Francisco
1988–90
Project Highlights
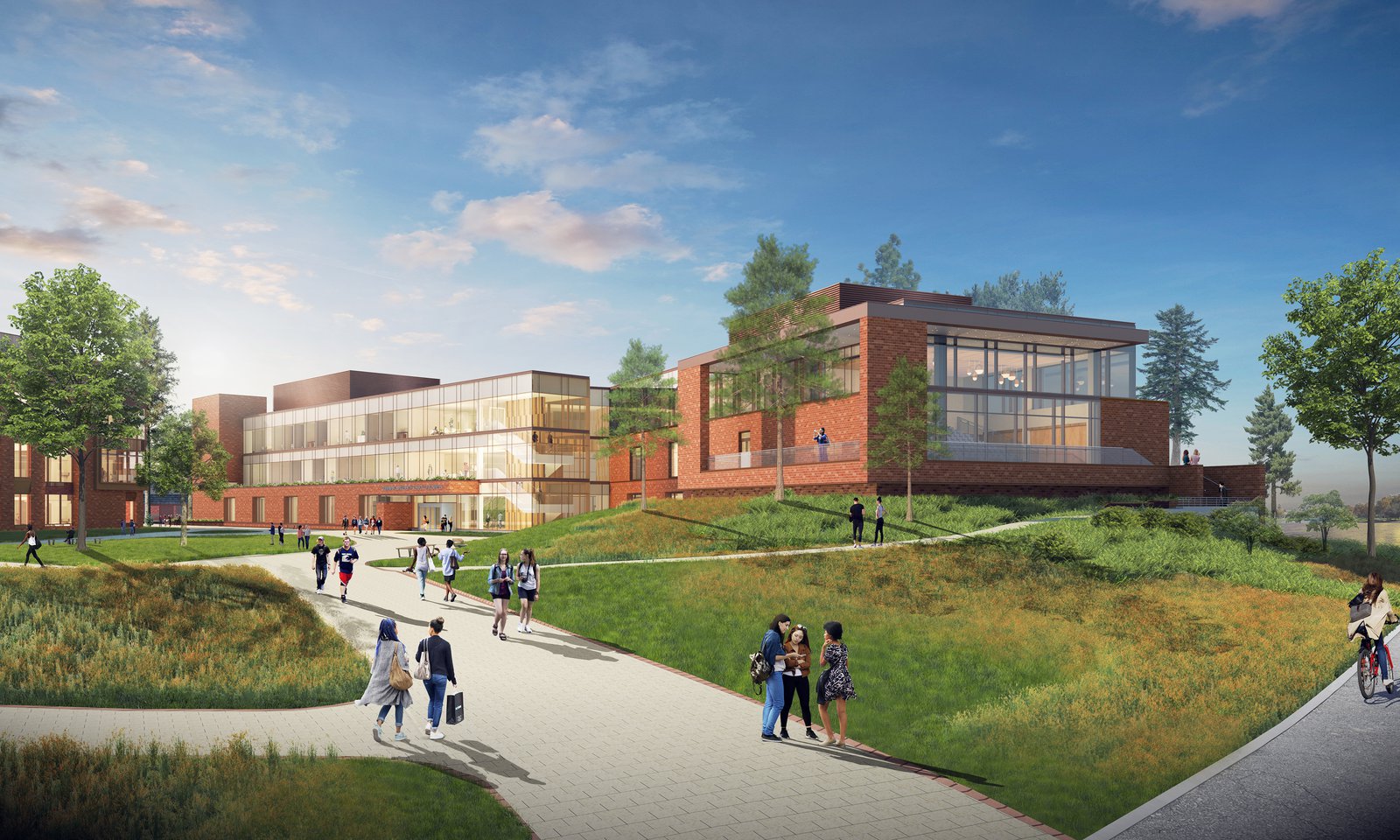
Hamden, Connecticut
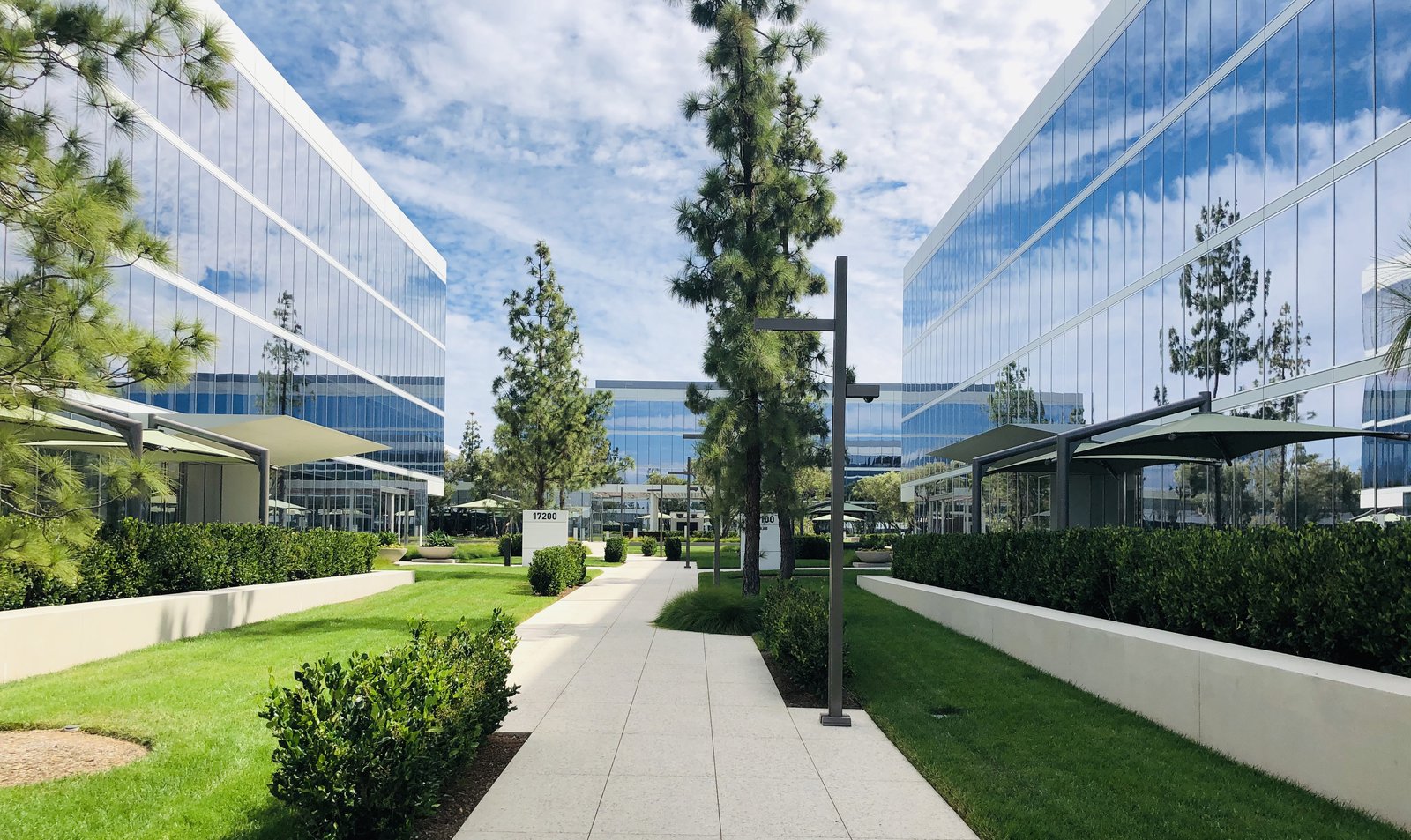
Irvine, California
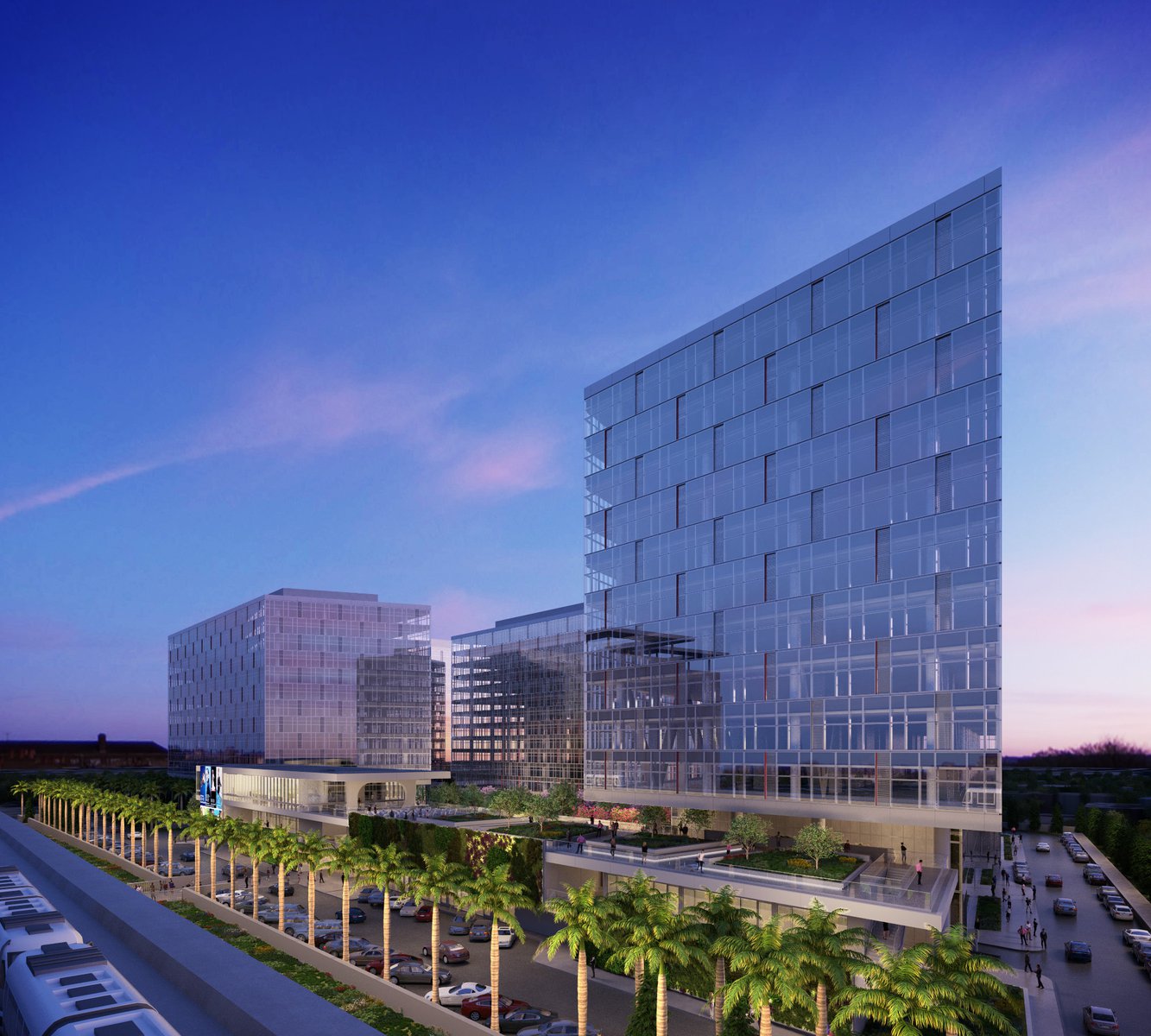
Bengaluru, India
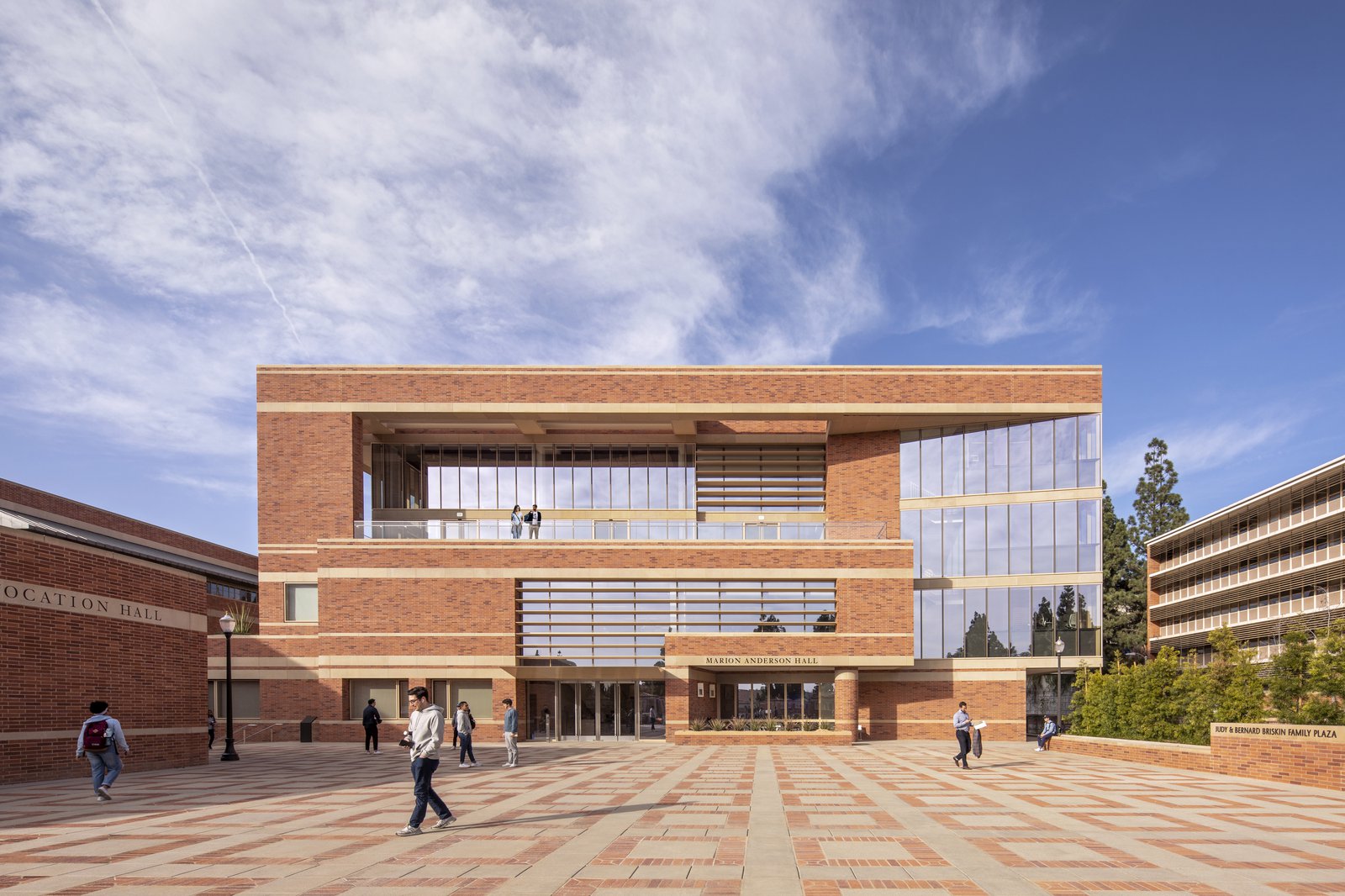
Los Angeles
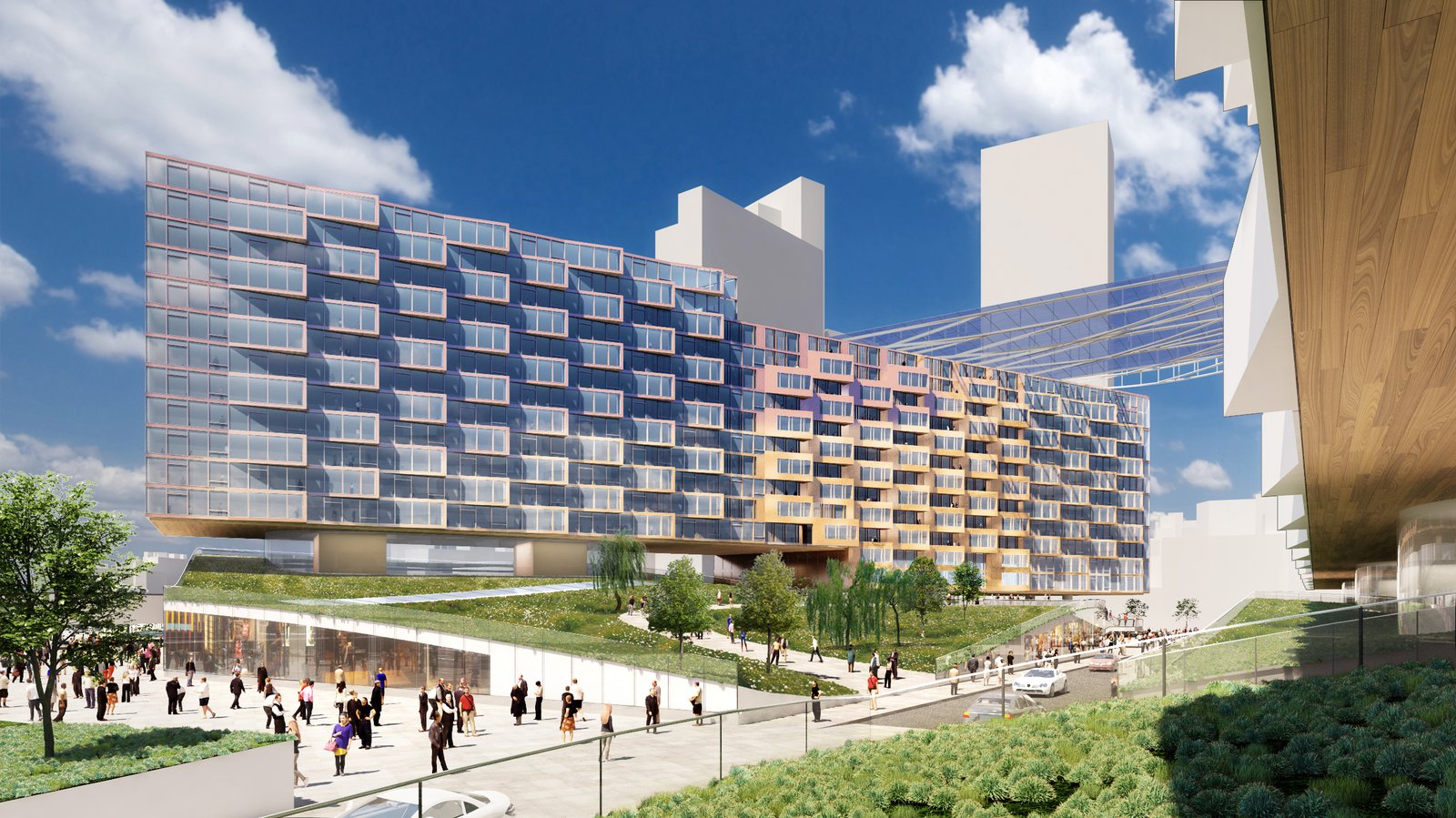
New York
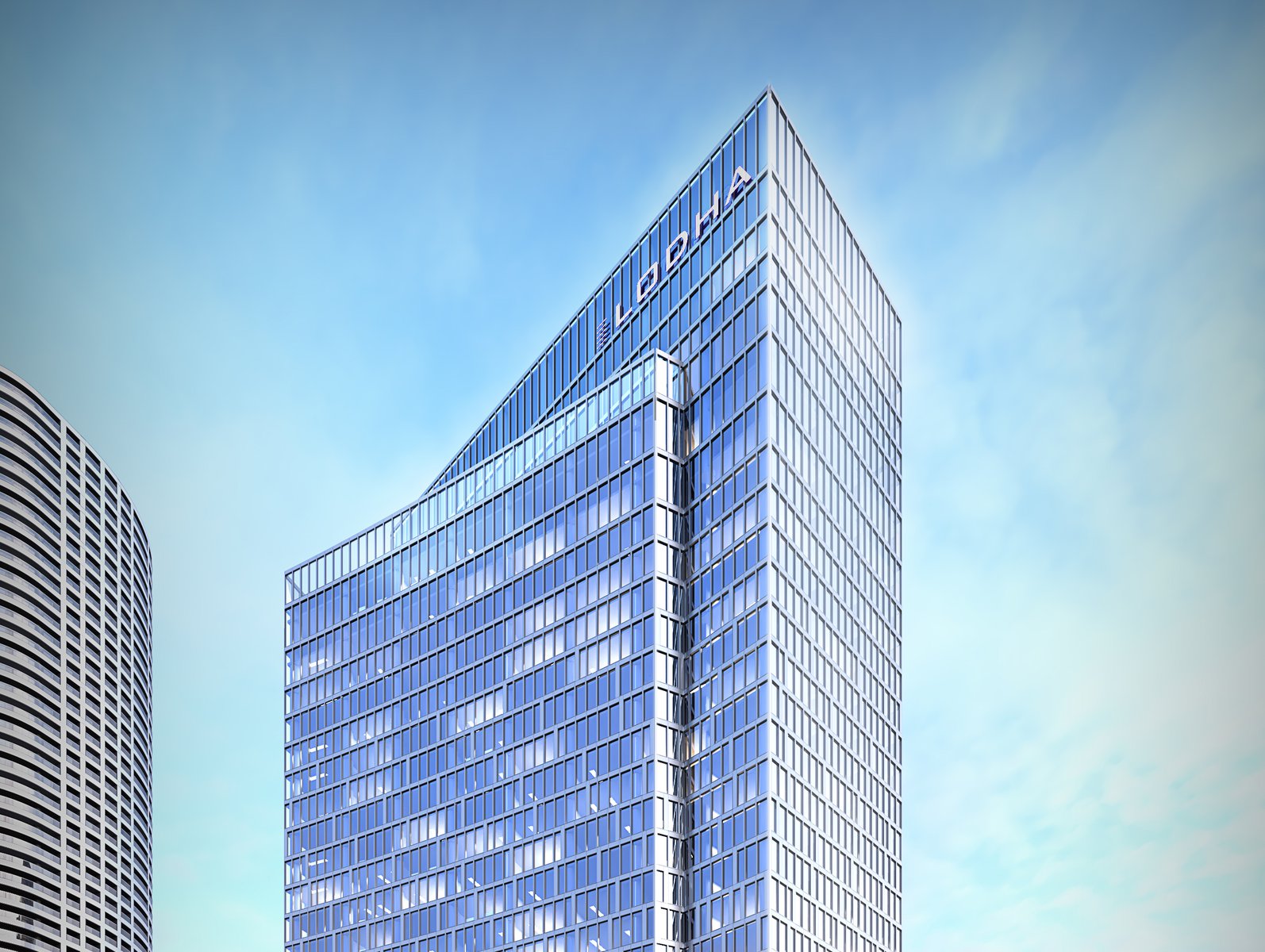
Mumbai
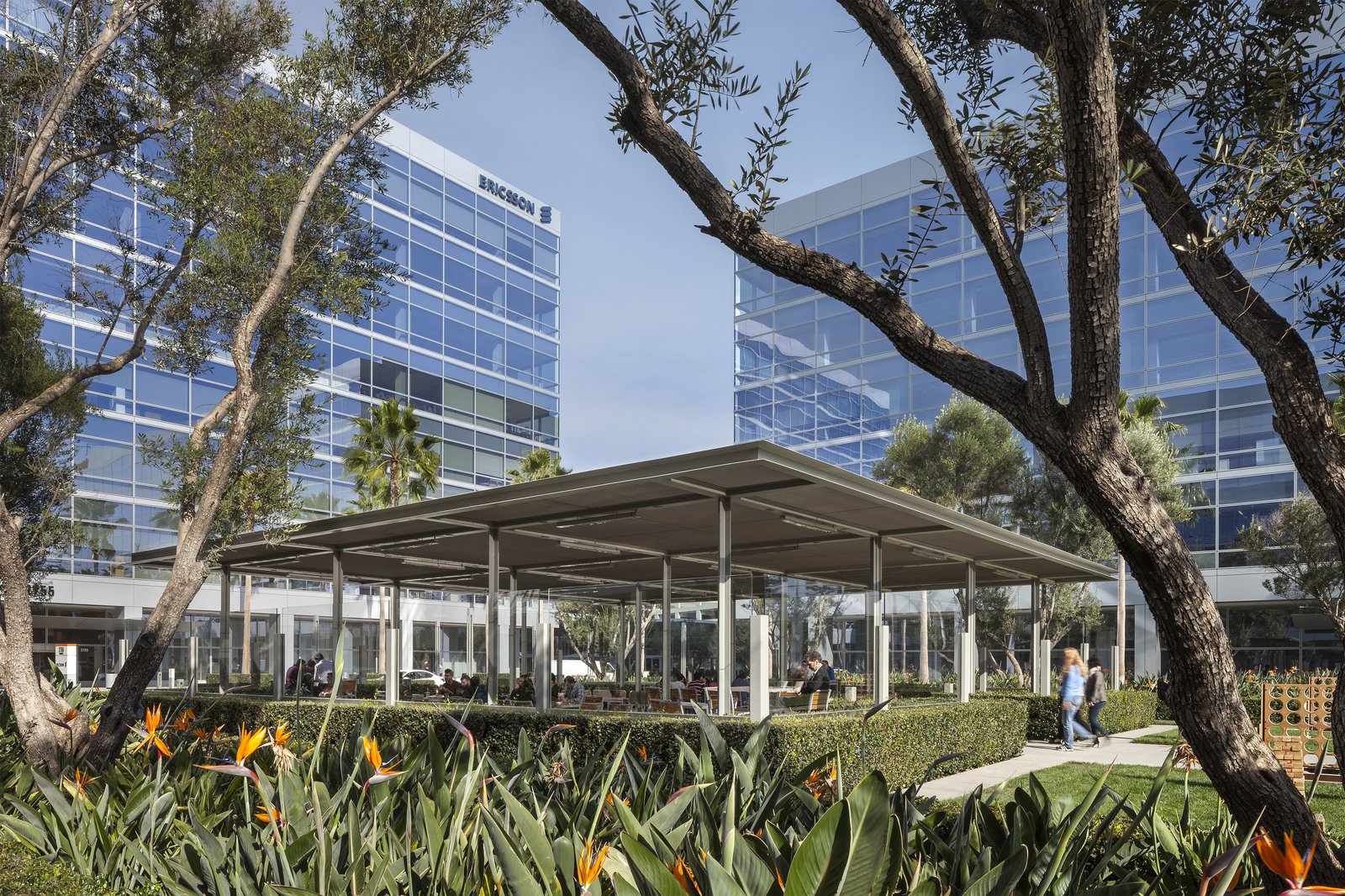
Santa Clara, California
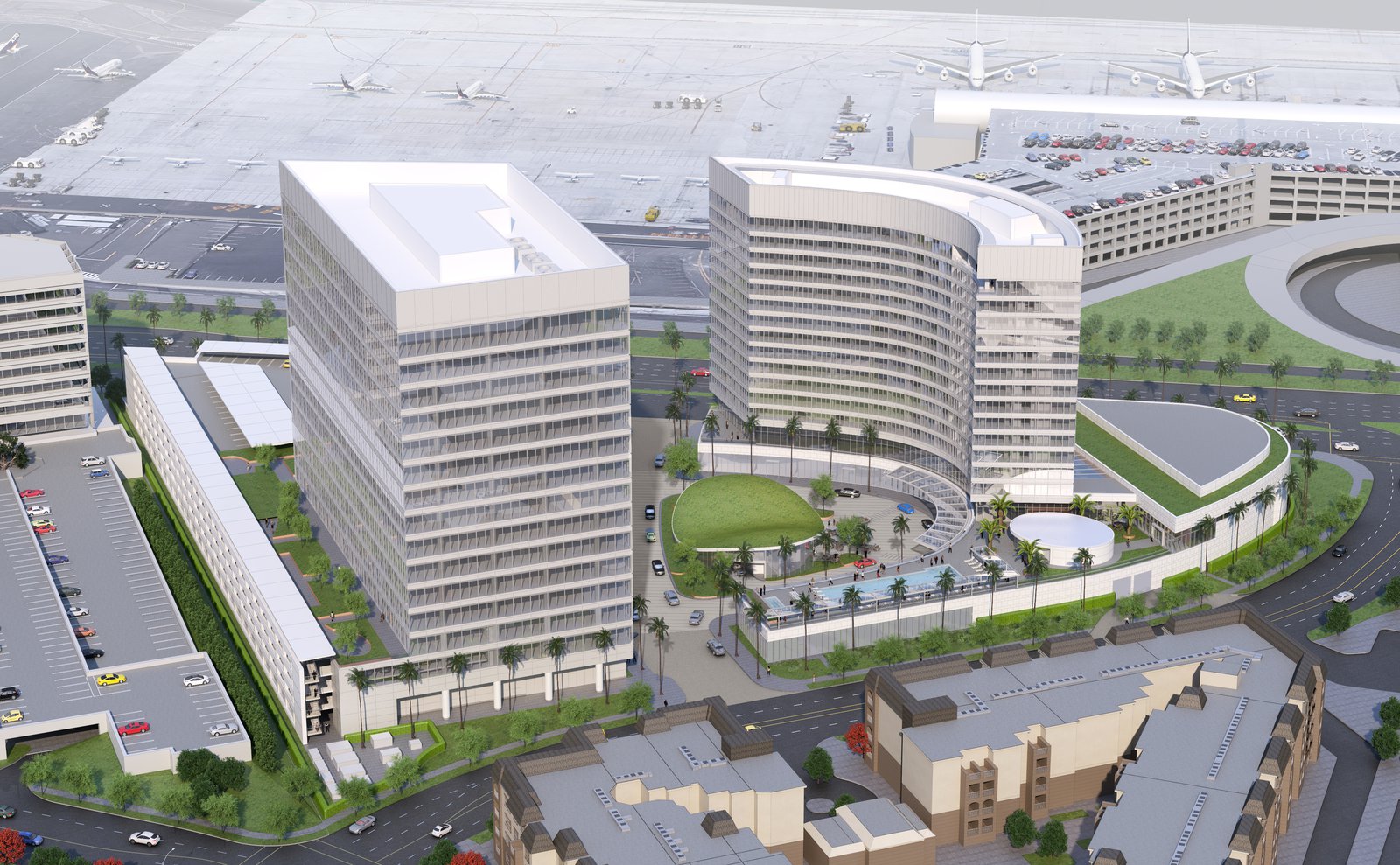
Irvine, California
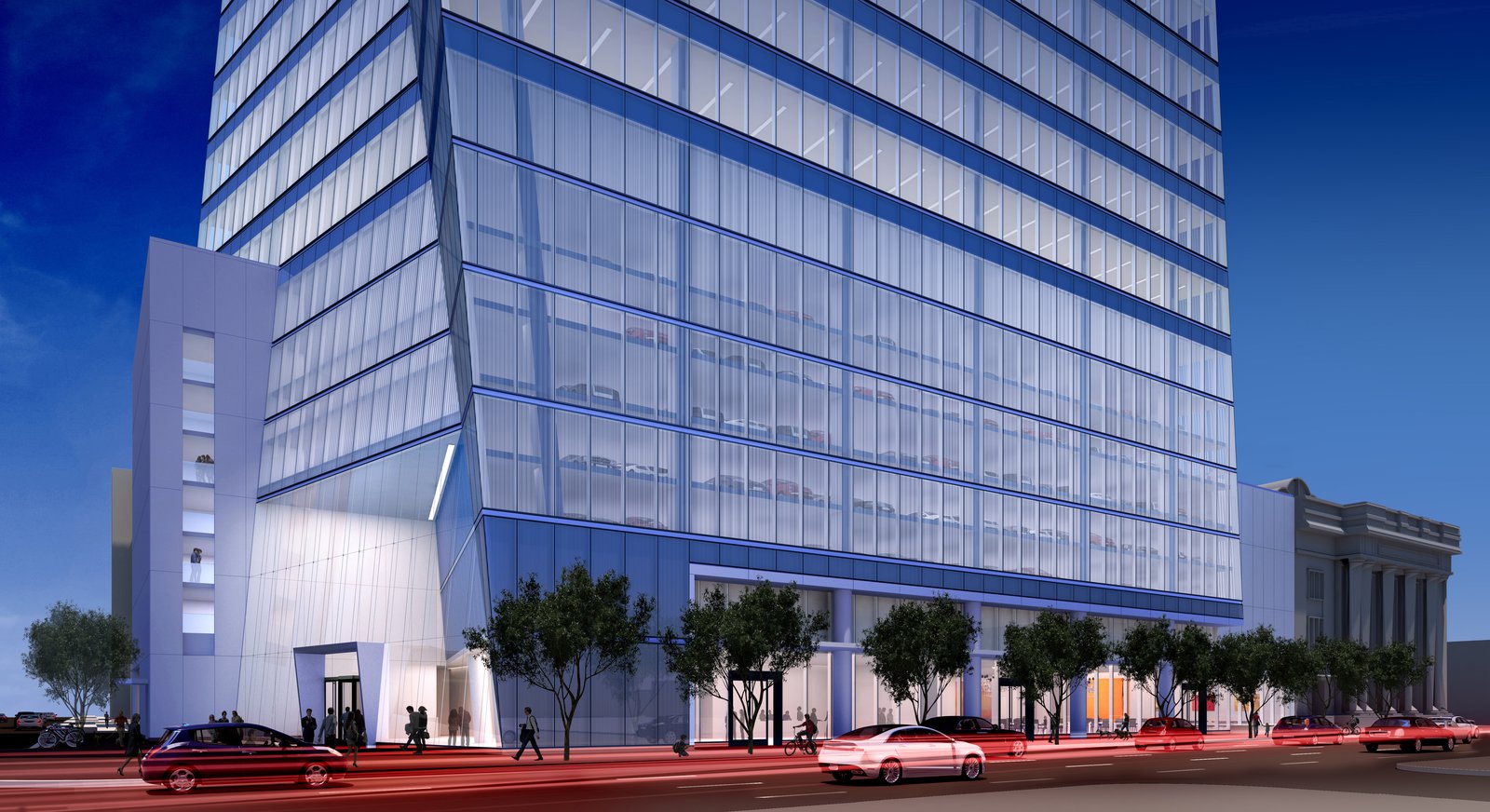
Sacramento, California
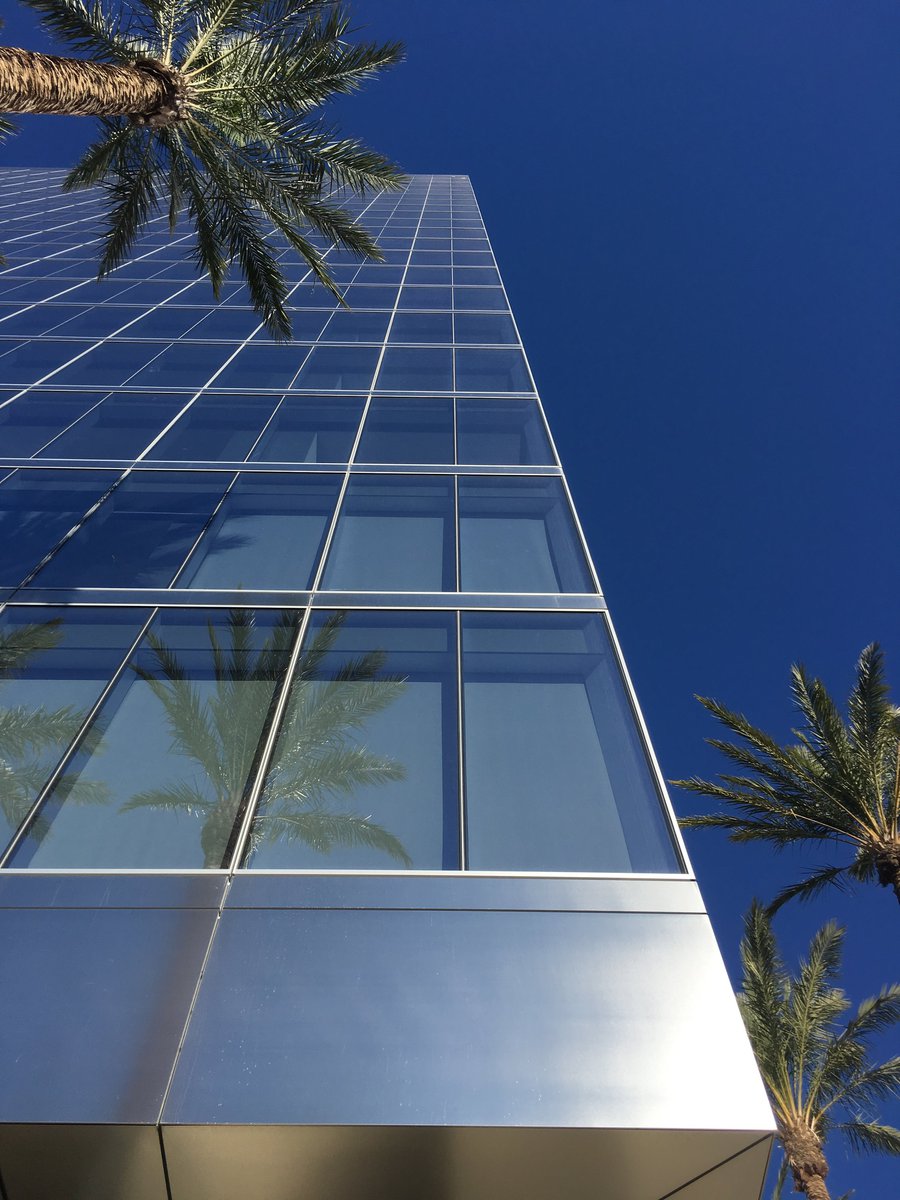
Irvine, California
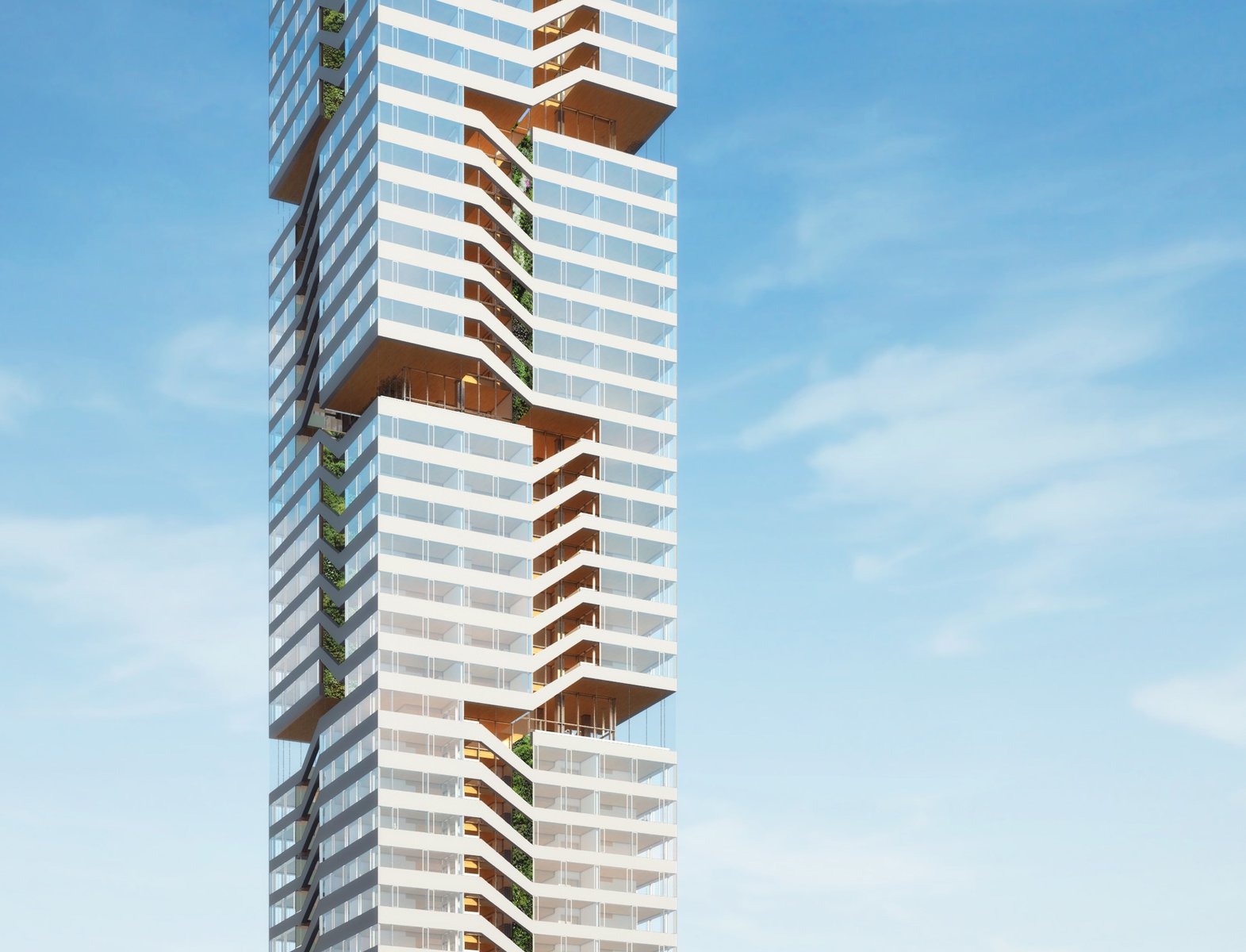
New York
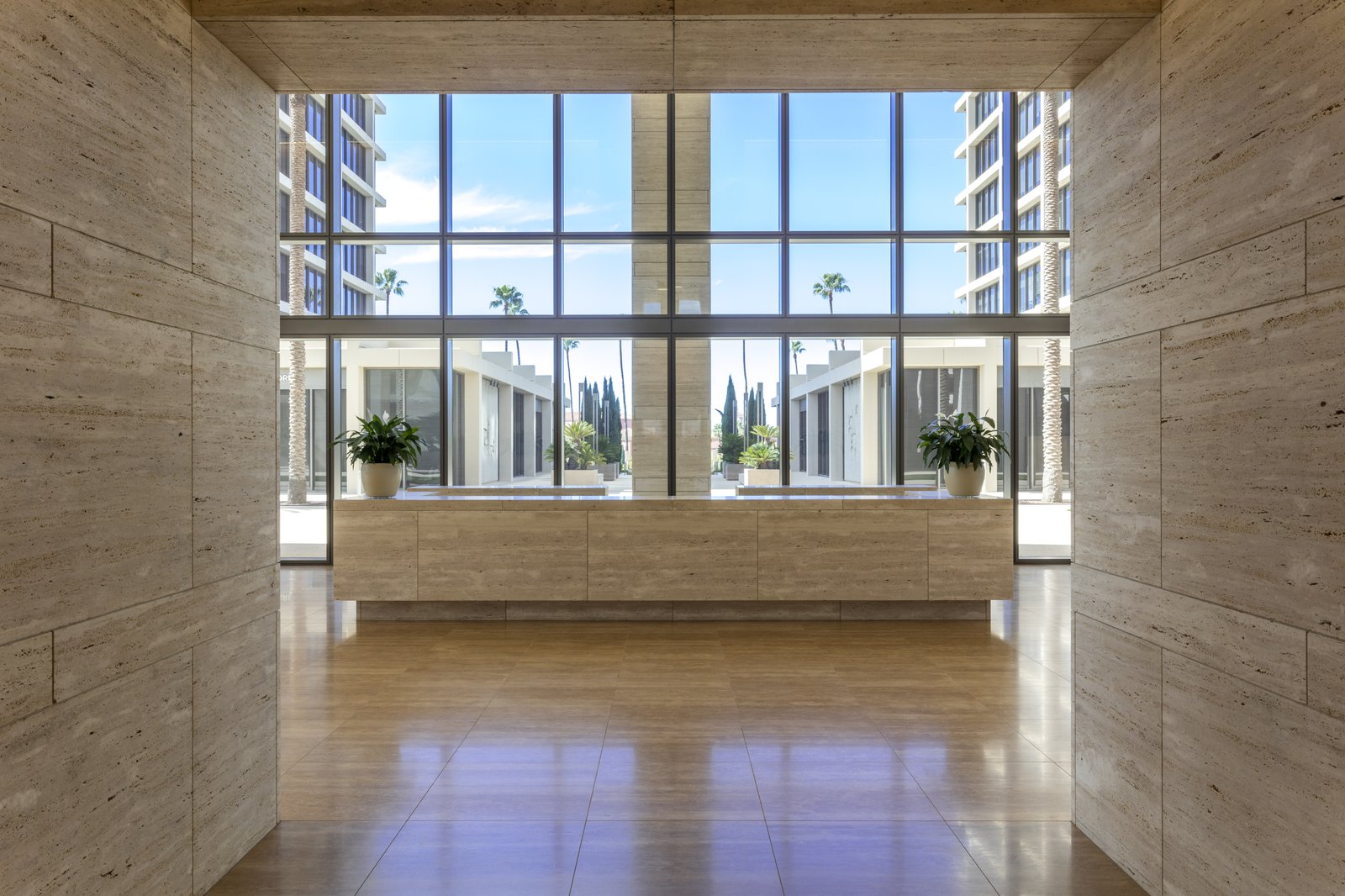
Newport Beach, California
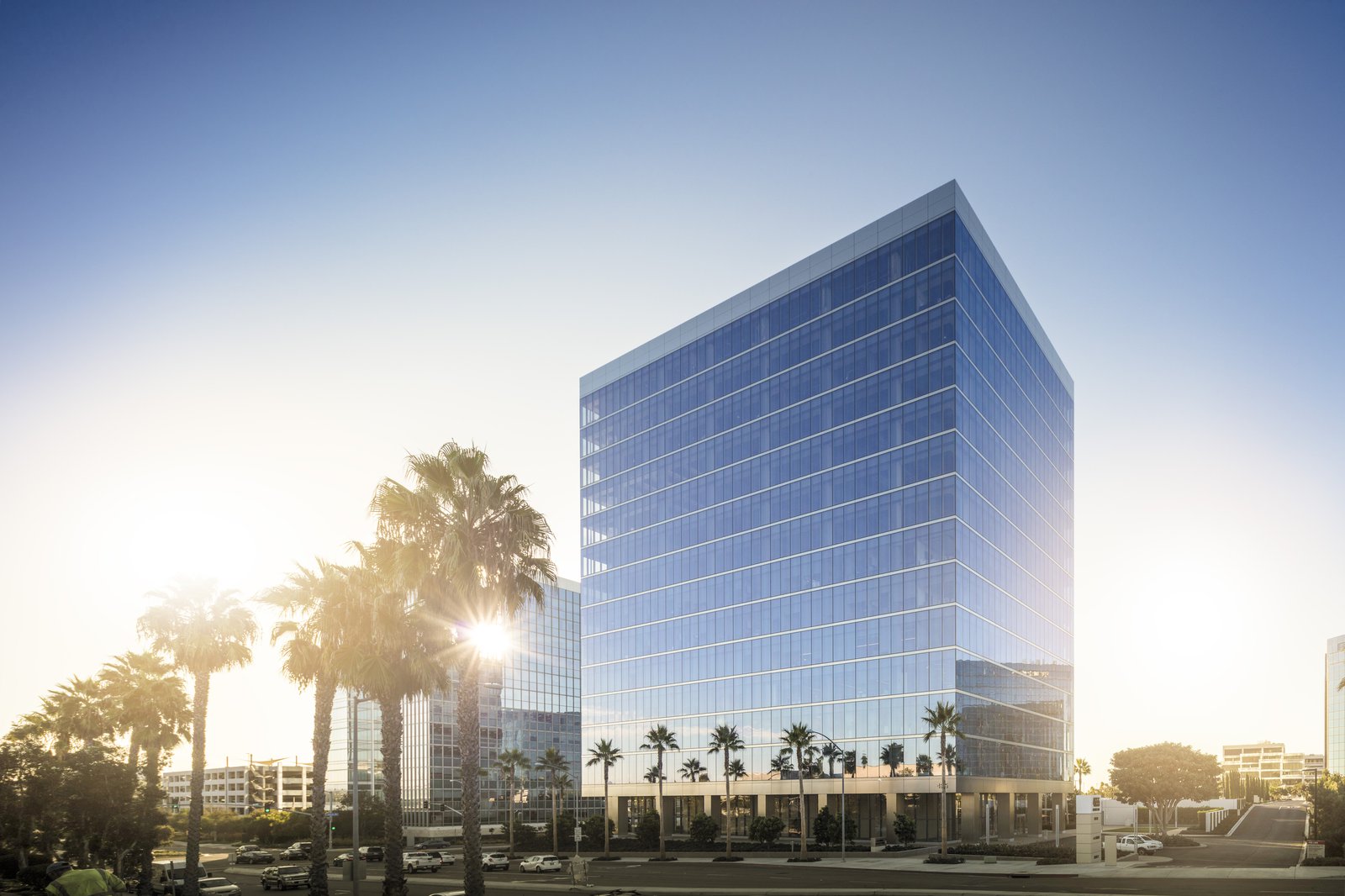
La Jolla, California
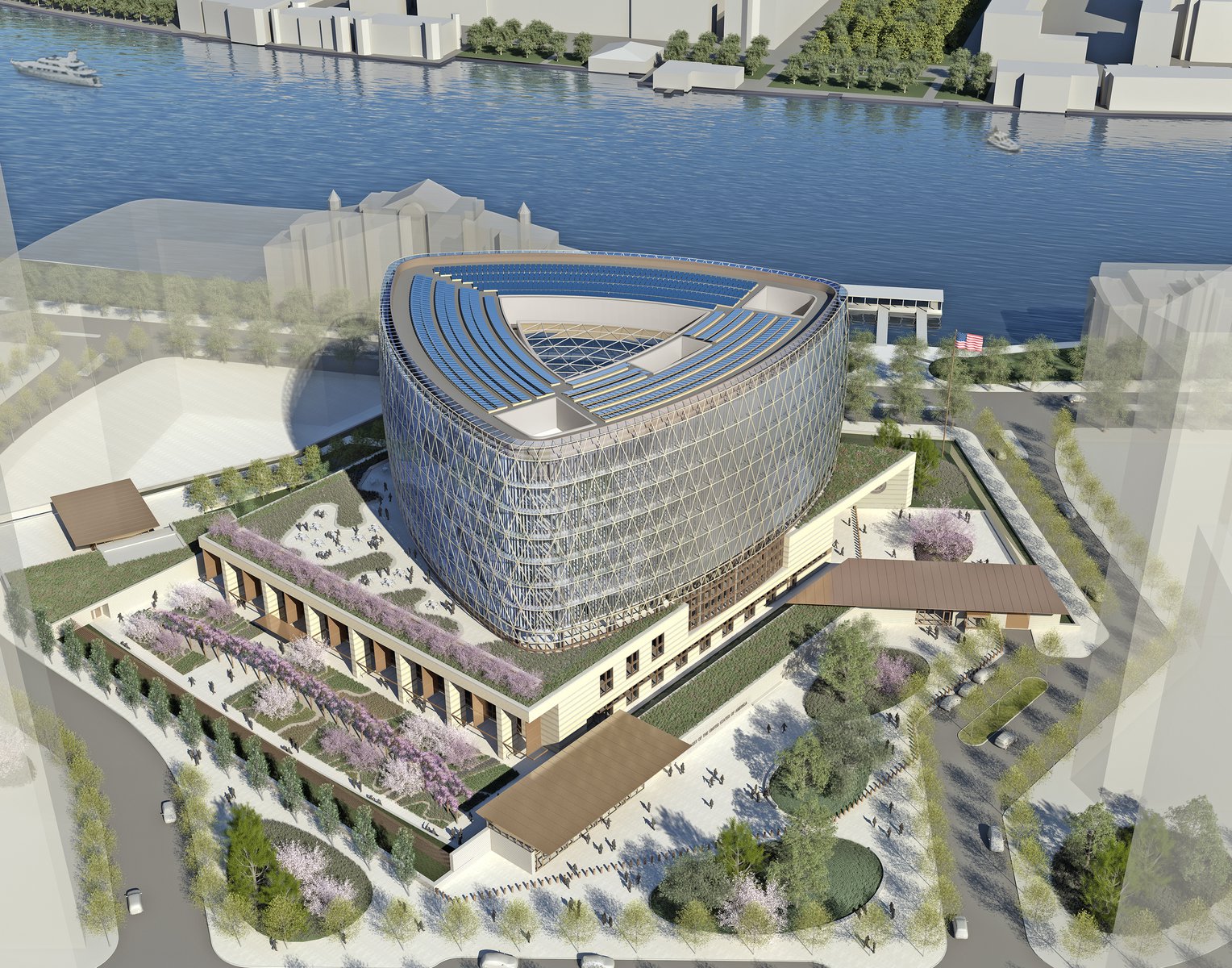
London
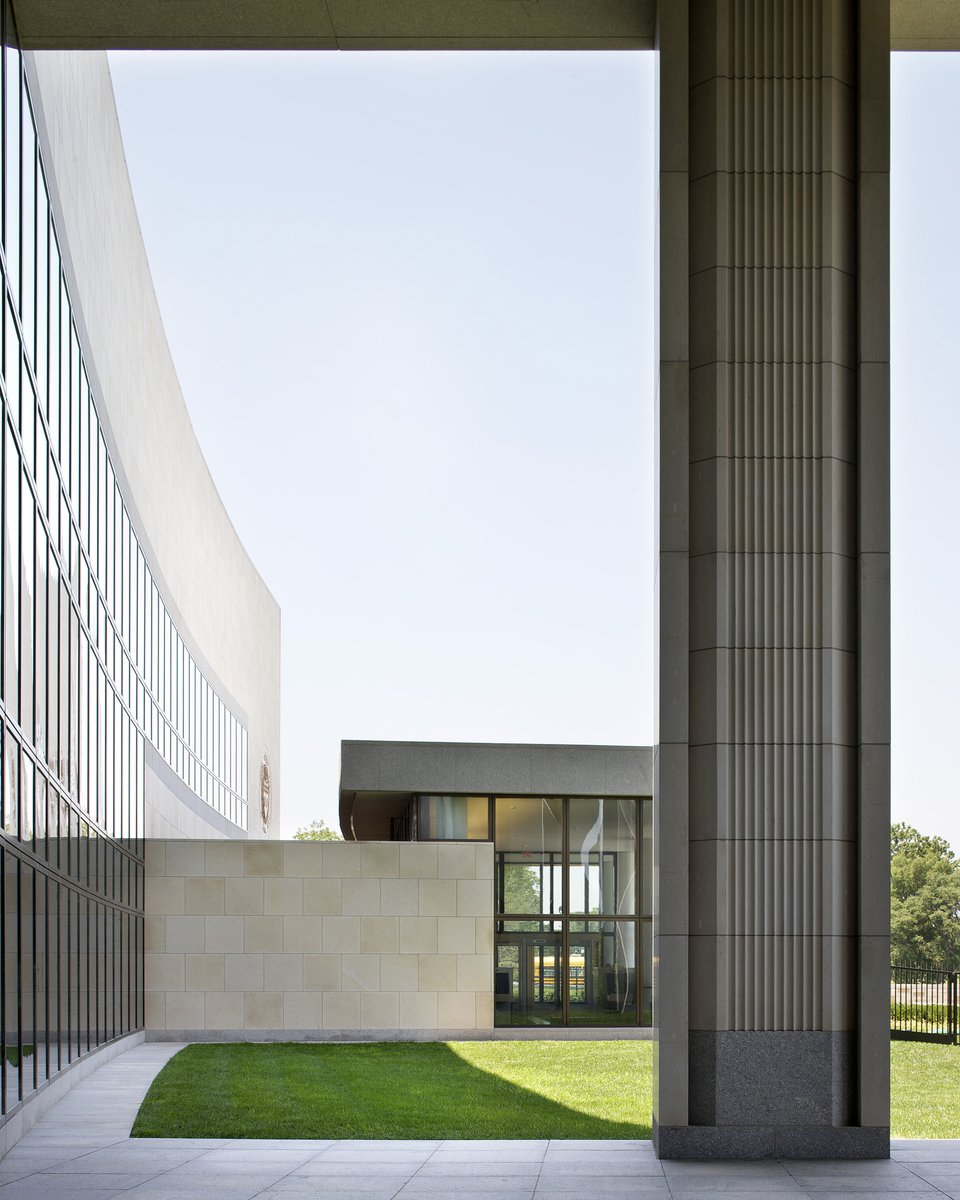
Kansas City, Missouri
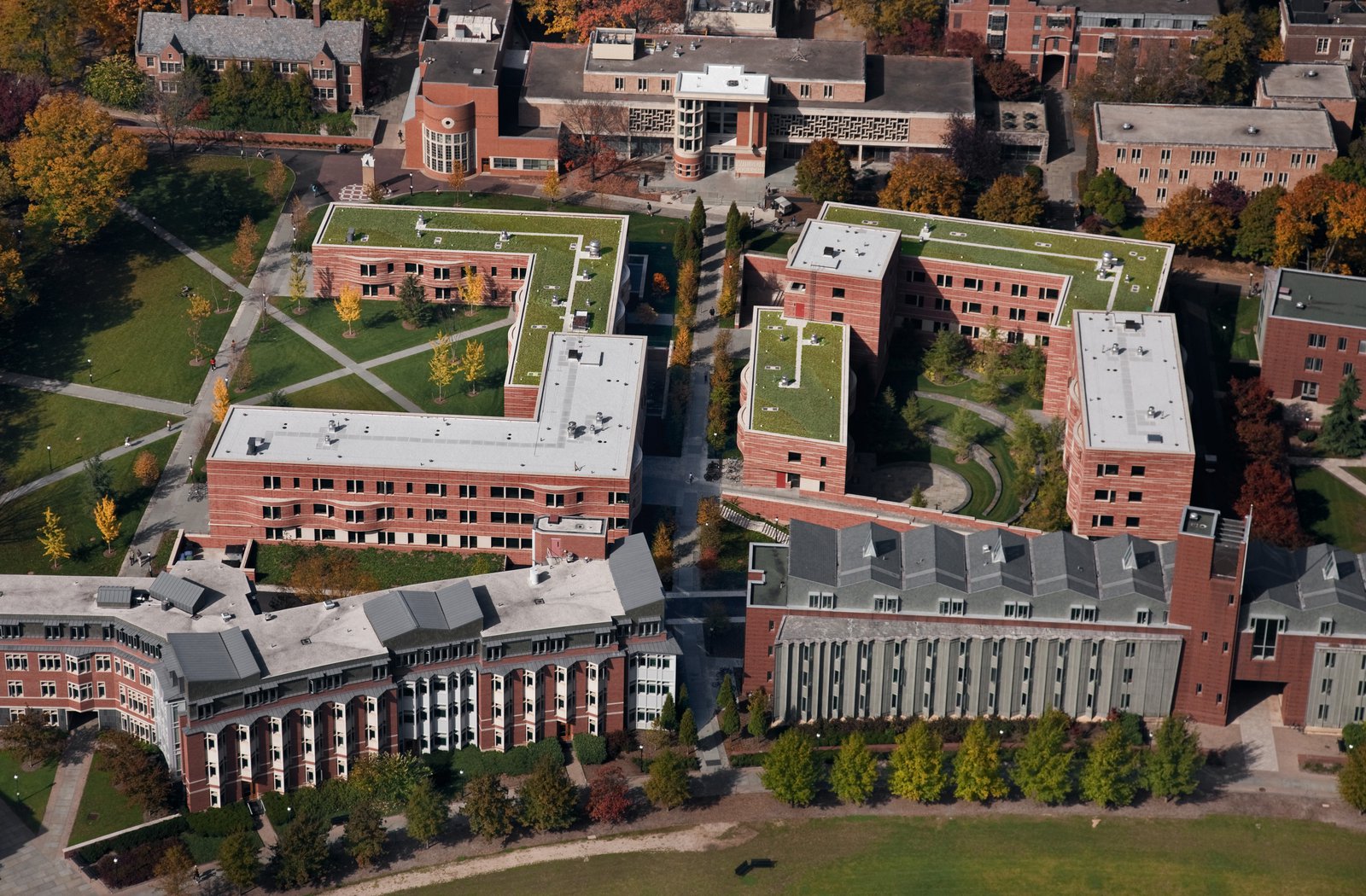
Princeton, New Jersey
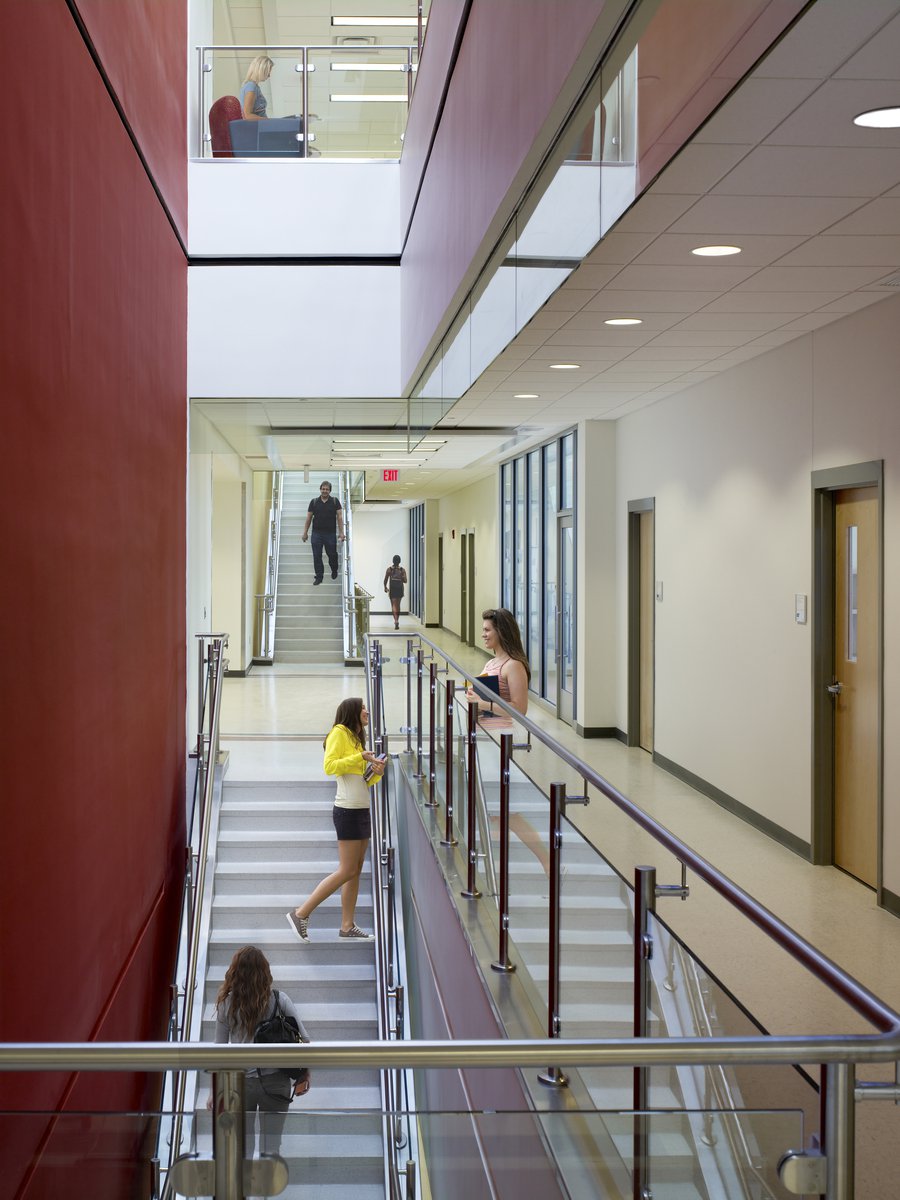
Blacksburg, Virginia
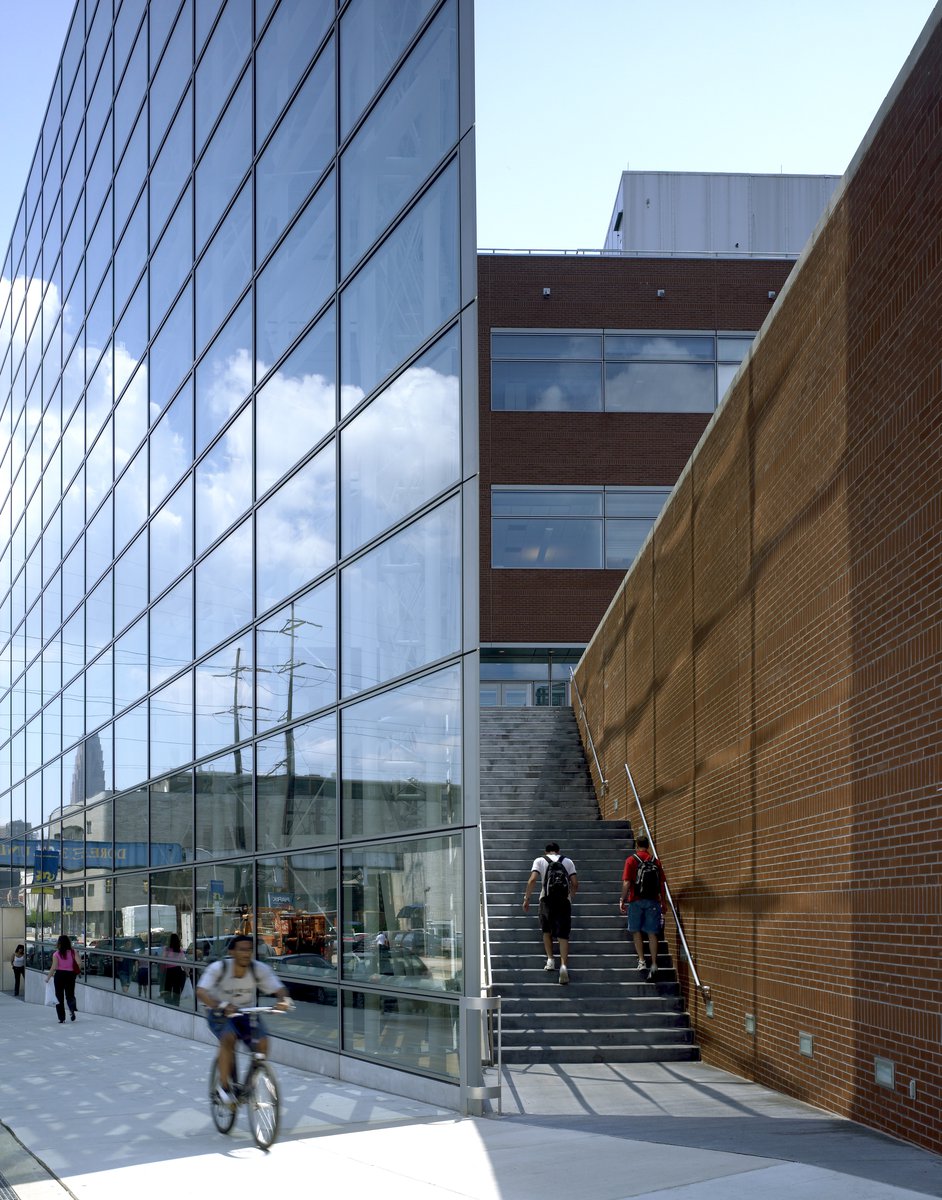
Philadelphia
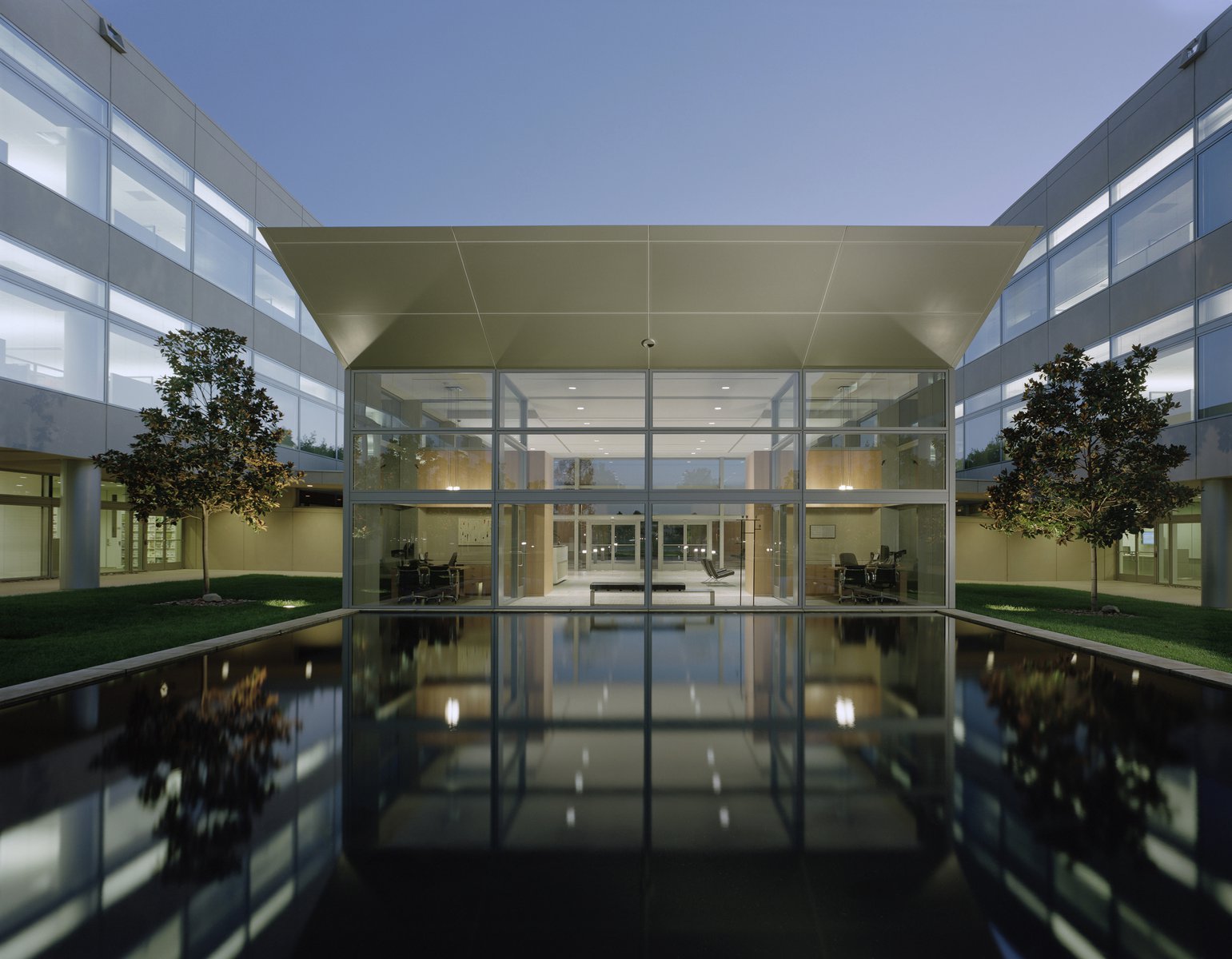
Irvine, California
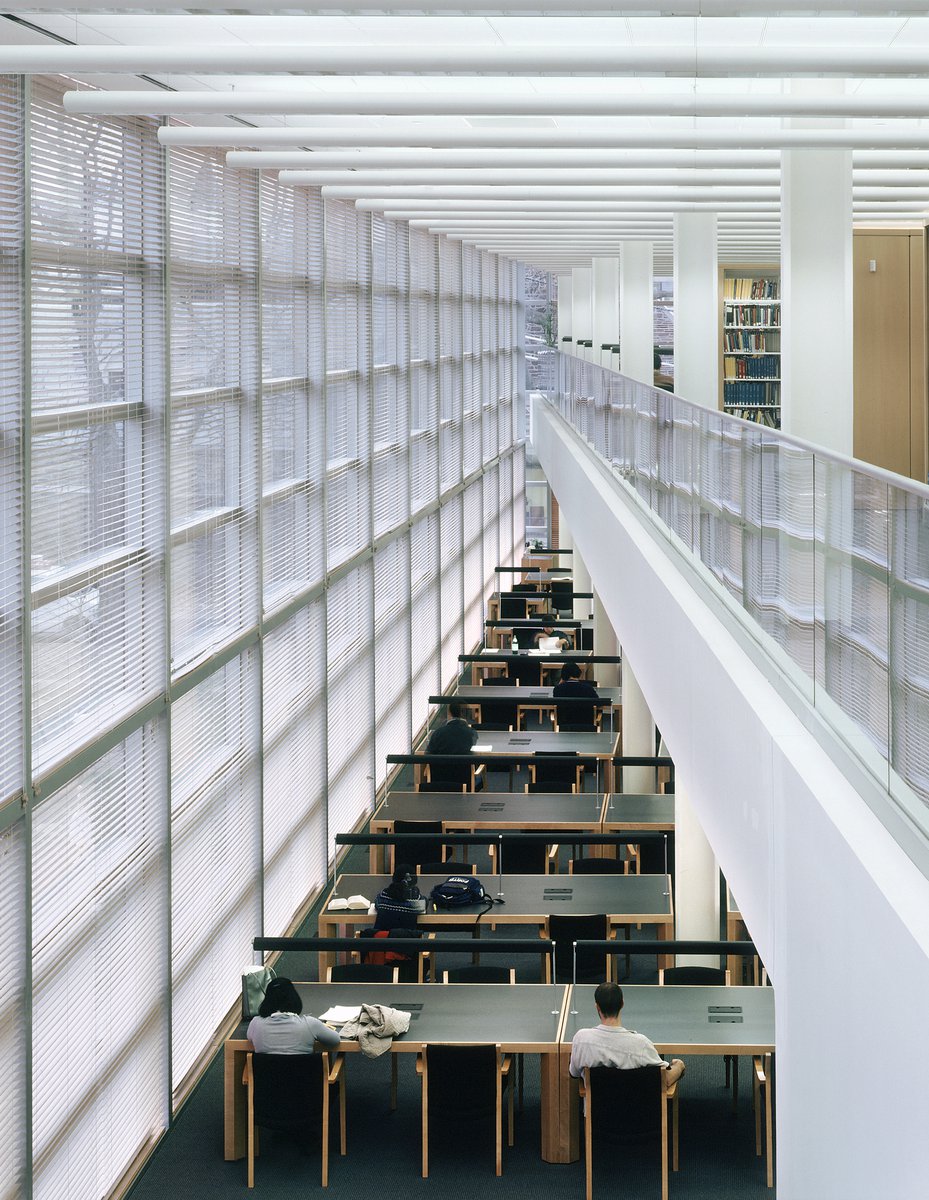
Princeton, New Jersey
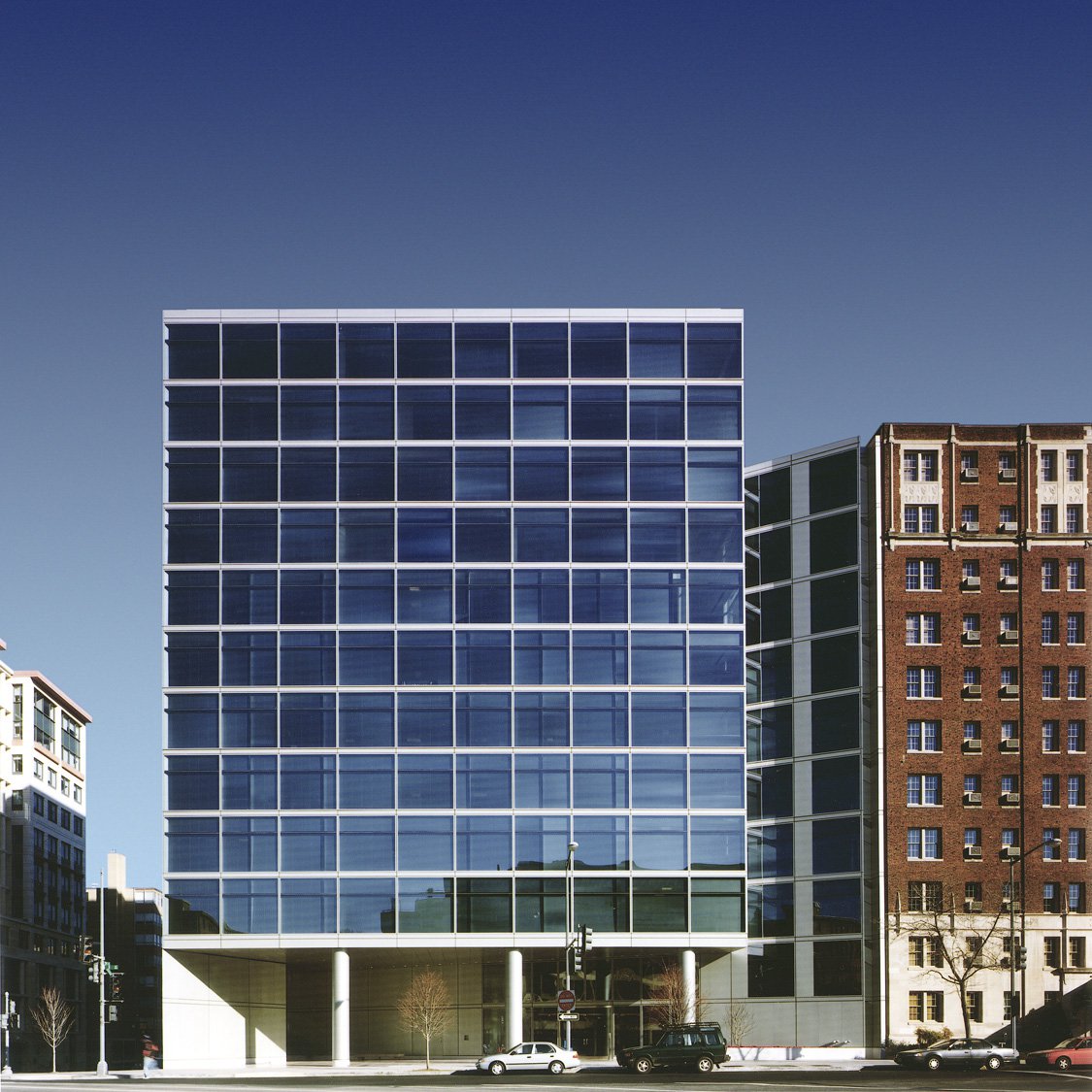
Washington DC
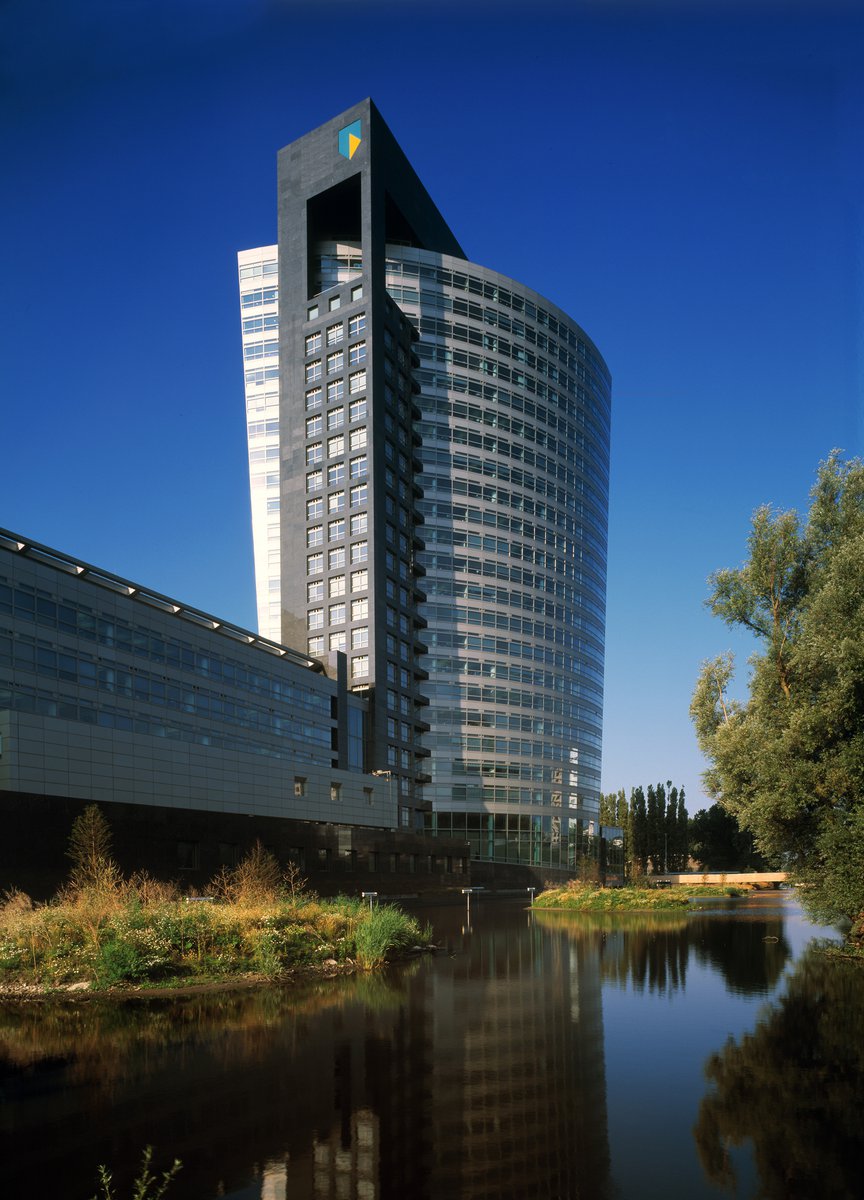
Amsterdam
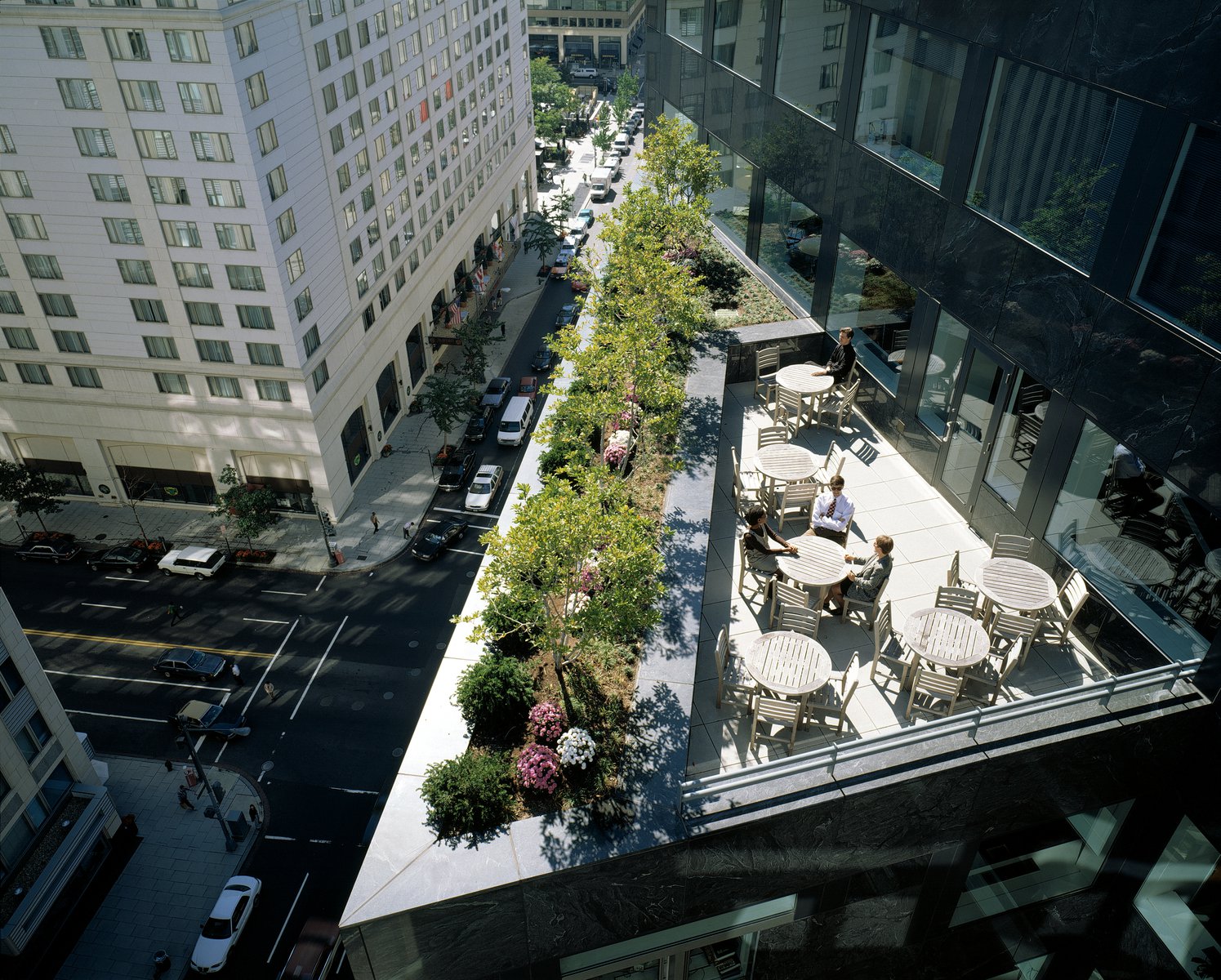
Washington, D.C.
